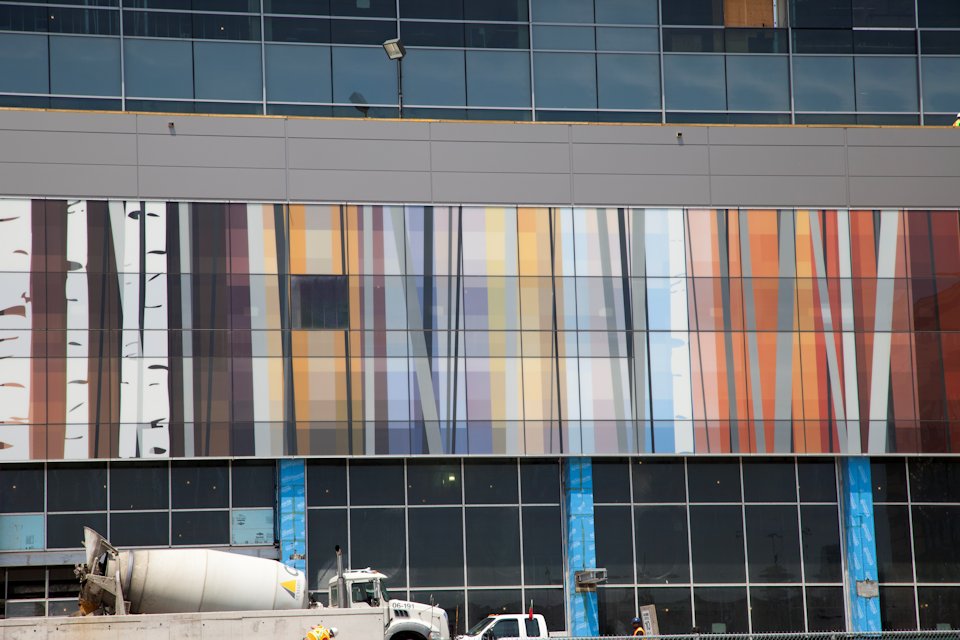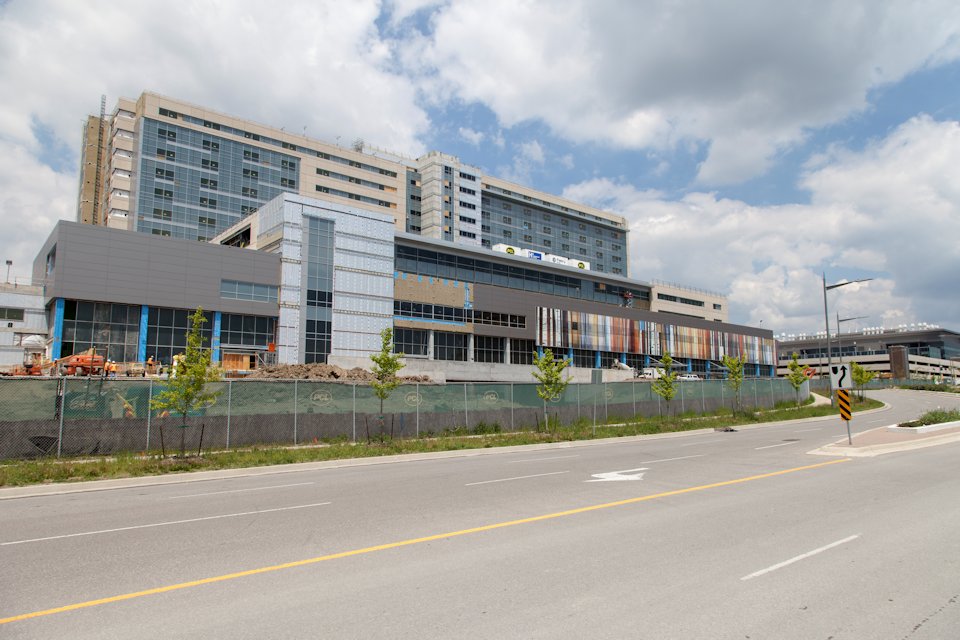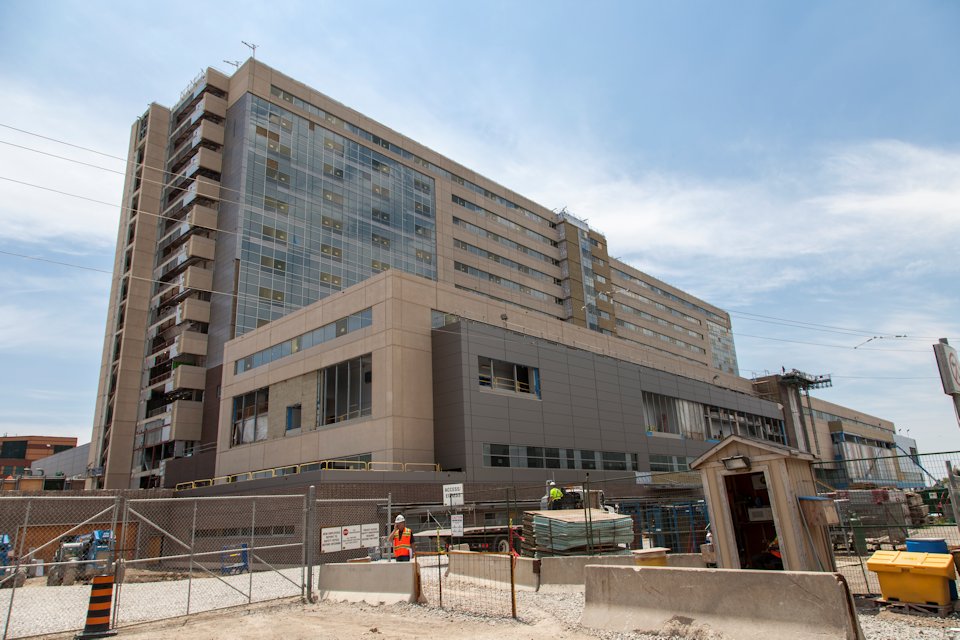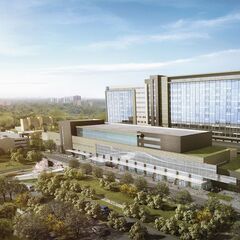Construction continues on the new Humber River Hospital (HRH), developed by Humber River Regional Hospital and Plenary Health with a design by HDR Architects. The now topped-off 14-storey hospital sits amongst government agency buildings on an almost 300-acre site on Wilson Avenue just west of Keele Street, and it will soon be opening as North America’s first fully digital hospital. HRH will be like no other hospital on the continent; fully digitized and automated, and utilizing the most current technologies possible to enhance all aspects of quality care delivery, improving efficiency, accuracy, reliability and safety.
 The new Humber River Hospital, image by Jack Landau
The new Humber River Hospital, image by Jack Landau
Prominent in the images above and below are large colourful glass murals which have pride of place just above ground level on the building's north and south façades. Called 'Aspen Grove', the works are meant to humanize the building and harmonize with the local streetscape. Plaques explaining the work will be installed next to the glass when the hospital opens. They will read;
The Aspen Grove symbolizes the shared belief in a unity connecting the rich diversity of human cultures, societies and religions.
Each tree stands as an individual, yet is connected to the whole. Together we are the Humber River Hospital community.
 Detail shot of glass mural on the north side of Humber River Hospital, image by Jack Landau
Detail shot of glass mural on the north side of Humber River Hospital, image by Jack Landau
The new facility will serve a catchment area of 850,000 people, a population currently served by the three existing hospitals operating under the 'Humber River' brand on Finch Avenue, Keele Street, and Church Street Weston. Once the new hospital opens late next year, all three current facilities will be consolidated under one roof, with the Finch site remaining open as an ambulatory and urgent care centre, and the other two sites closing.
 The new Humber River Hospital, image by Jack Landau
The new Humber River Hospital, image by Jack Landau
The centrepiece of the completed hospital will be a 180-metre-long entrance hall, with clearly marked signage and wayfinding screens helping hospital users and visitors make their way to their area of interest in this 1.8 million square foot facility.
 The new Humber River Hospital, viewed from the northeast, image by Jack Landau
The new Humber River Hospital, viewed from the northeast, image by Jack Landau
Most residential and commercial developments in Toronto work on a rough timeframe, but for a project of this magnitude and this level of funding, a much firmer schedule has been put in place. Instead of giving a year, month or season that the development will be operational, we have been given an exact date for the hospital's opening; October 18, 2015. For those looking to follow construction of the massive, almost $950-million facility, we have included a link to the project's live webcam. We have also included the following video, showing a rendered fly-through of the new facility.
Additional information and renderings can be found in the HRH dataBase file, linked below. Want to get involved in the discussion? Check out the associated Forum thread, or leave a comment in the space provided at the bottom of this page.
| Related Companies: | GeoSolv Design + Build , LiveRoof Ontario Inc, LRI Engineering Inc., Precise ParkLink |

 3.6K
3.6K 

















































