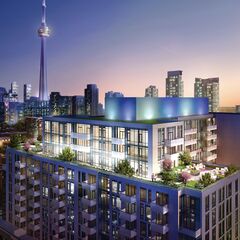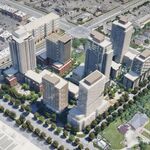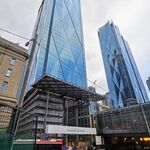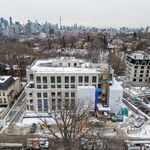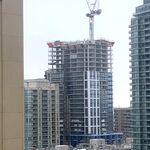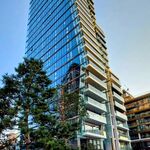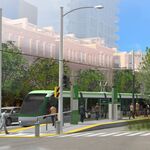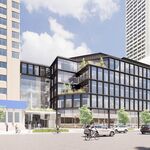In today’s technology driven society, our insatiable appetite for information has influenced nearly every aspect of our lives, including the way in which we buy condos. With high-rise condominiums rapidly becoming the dominant local form of housing, views have moved to the forefront among selling points, and a Toronto-based company is now making it easier for potential buyers to get a feel for the views from their prospective suite before construction even starts! Adding on to the popular Google Earth software, 3D Condo Explorer allows real estate agents and brokers to give their clients an unbiased and proportionately accurate representation of each individual suite and its views.
When looking at Musée, developer Plaza’s condominium planned for Bathurst and Adelaide, the project's 349 units are neatly laid out on the Google Earth 3D rendered model of the Quadrangle Architects-designed project.
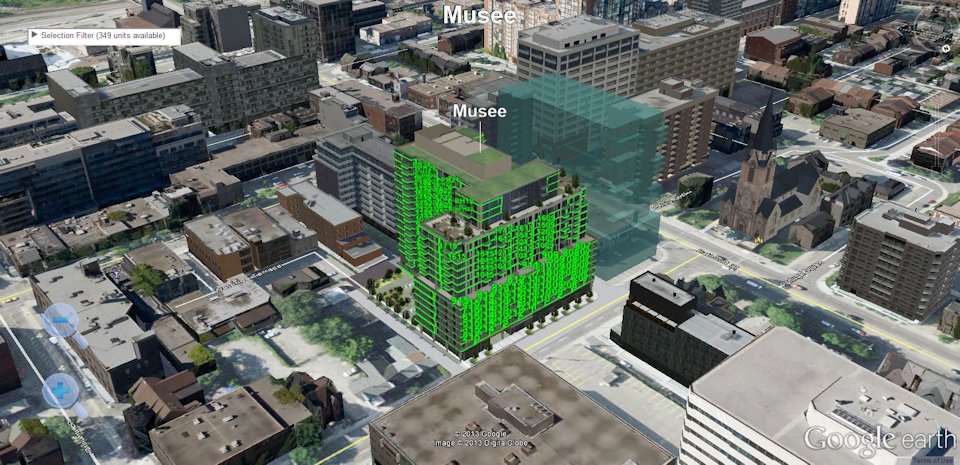 Musée as seen on 3D Condo Explorer
Musée as seen on 3D Condo Explorer
Clicking on any of the unit numbers in the interactive model brings you to that specific unit, where you have the option of looking at the unit’s features and specs, or alternatively you are able to take a look at the views from that unit. That's not something we have seen with other high-tech sales tools. Let’s check out PH 25, on Musée’s penthouse level, starting with the southeast view.
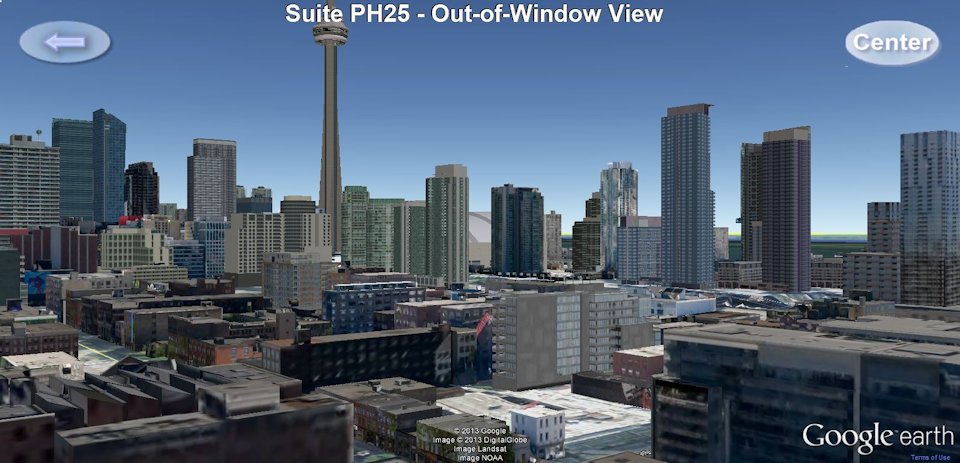 View from PH25 at Musée seen on 3D Condo Explorer
View from PH25 at Musée seen on 3D Condo Explorer
You can spin that view to see to the northeast, or check it through the north-facing windows too, all of which is tied into the suite's layout by the 3D Condo Explorer software.
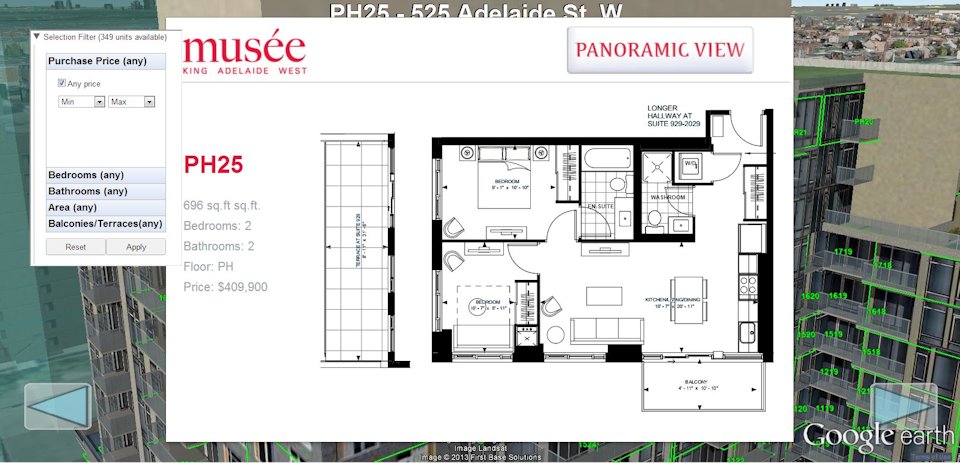 Floorplans and filter options available on 3D Condo Explorer
Floorplans and filter options available on 3D Condo Explorer
The software also gives you the option to browse through suites, filtering based on price, square footage, number of bedrooms or bathrooms, and even balcony space. You will be able to check out 3D Condo Explorer at the Musee presentation centre, located onsite.
While helping buyers visualize their potential purchase is the primary motivation behind the software, 3D Condo Explorer also provides users with a comprehensive look at every aspect of a condominium unit, including the surrounding neighbourhood, transit, restaurants, schools and entertainment. In the case of Musée, there will be an abundance of all of the above owing to its prime location in King West.
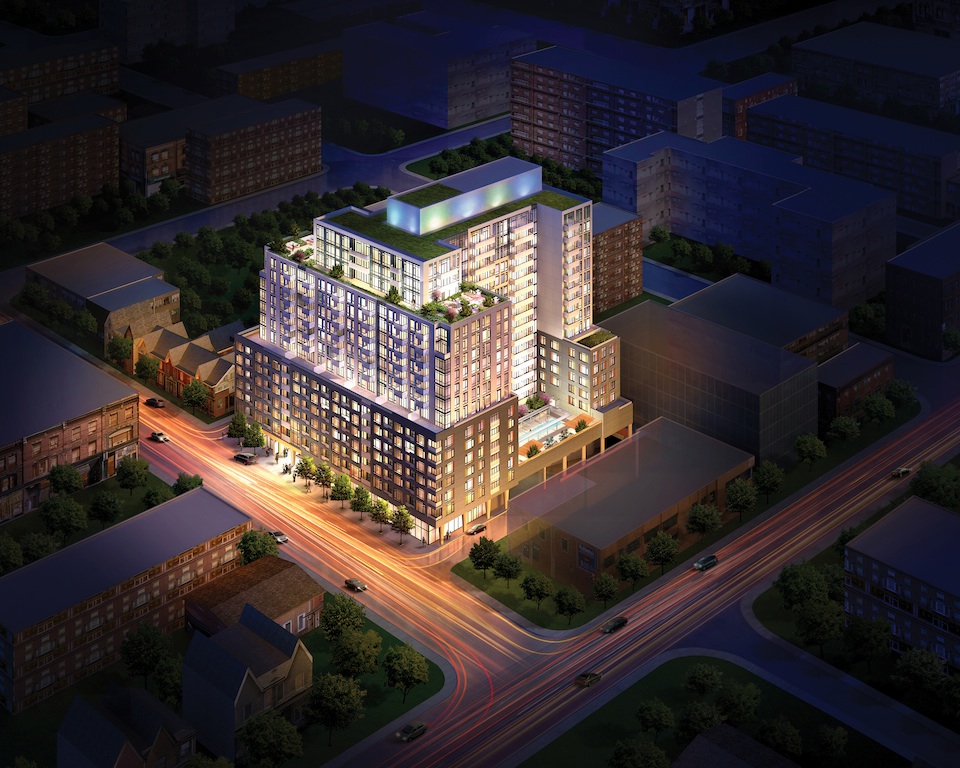 Aerial rendering of Musée
Aerial rendering of Musée
The trendy neighbourhood, known for its bustling restaurant scene, will say goodbye to another surface parking lot once construction begins on the 17-storey Musée. Besides adding the building itself, the project will include a stunning pedestrian galleria carved through the building’s ground floor, connecting Adelaide Street with a new mid-block park and pedestrian mews.
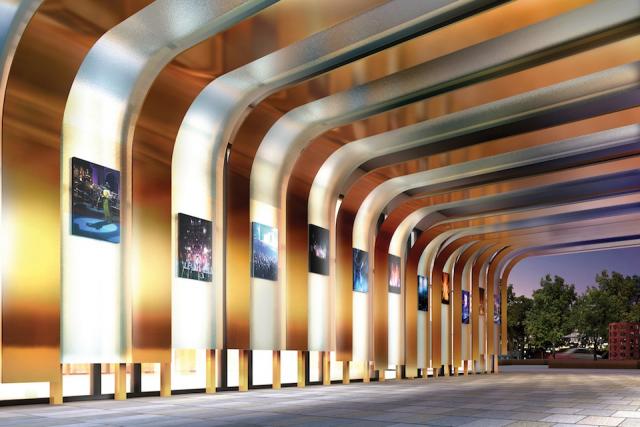 Rendering of pedestrian galleria at Musée
Rendering of pedestrian galleria at Musée
For additional information and renderings, check out the Musée dataBase listing, available below. Want to get involved in the discussion? Check out the related Forum threads, or voice your opinion in the comments section provided at the bottom of the page.
| Related Companies: | BDP Quadrangle, Patton Design Studio, Peter McCann Architectural Models Inc., Plaza |

 1.2K
1.2K 



