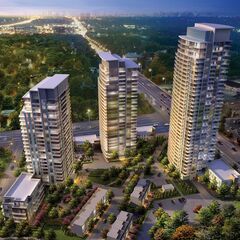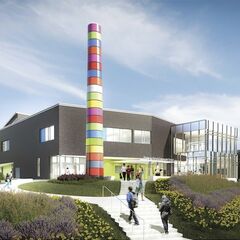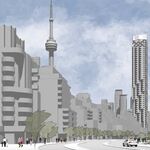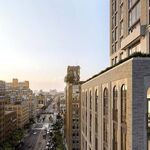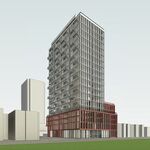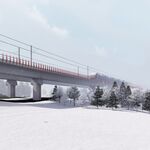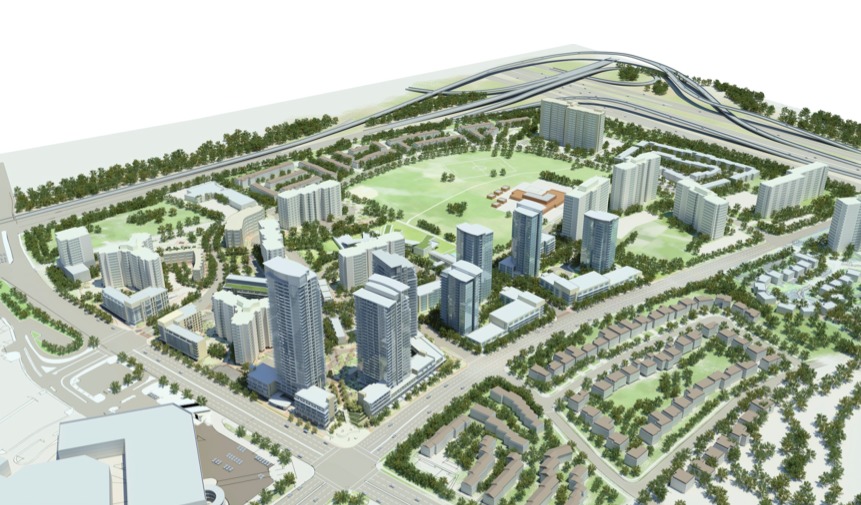 Parkway Forest. Image by WZMH Architects.
Parkway Forest. Image by WZMH Architects.
In the land of cars and postwar apartments, urban thinking is coming to some very unurban places. It's what is happening on a 32-acre site at Don Mills and Sheppard in North York. The land has been home to both low- and high-rise apartment buildings since the 1960s, when it was created as a "garden city", with residences being created around common green spaces. The result, of course, was a place where people merely drove home to the parking lots below their buildings and disappeared for the night. A major project is underway, however, that will ultimately rethink this community into a walkable, useable neighbourhood.
It's now called Parkway Forest, and it's being reimagined by urban corporate powerhouse firm, WZMH Architects. If you don't know, WZMH is a firm so creatively omnipresent in our urban core, that it's almost easy to forget who they are. While not as topical as some of the high-profile starchitects that are designing their way upward, WZMH is a major player. In business for more than 50 years now, they've designed Royal Bank Plaza (hello gold windows), the elegant Scotia Plaza, the new KPMG Tower at the Bay Adelaide Centre, and the CN Tower, among dozens of other buildings in Toronto alone. The firm is the only architect (and a Canadian one at that) to have designed two of the original five big bank complexes in the city.
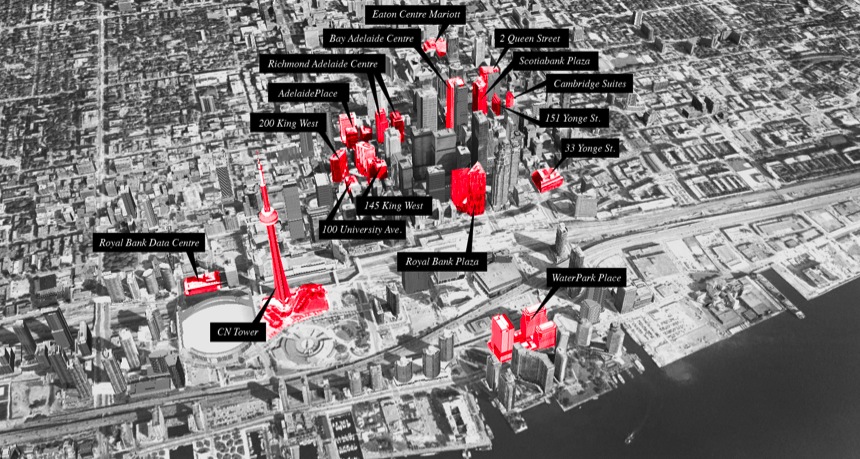 What WZMH has done. Image by WZMH Architects.
What WZMH has done. Image by WZMH Architects.
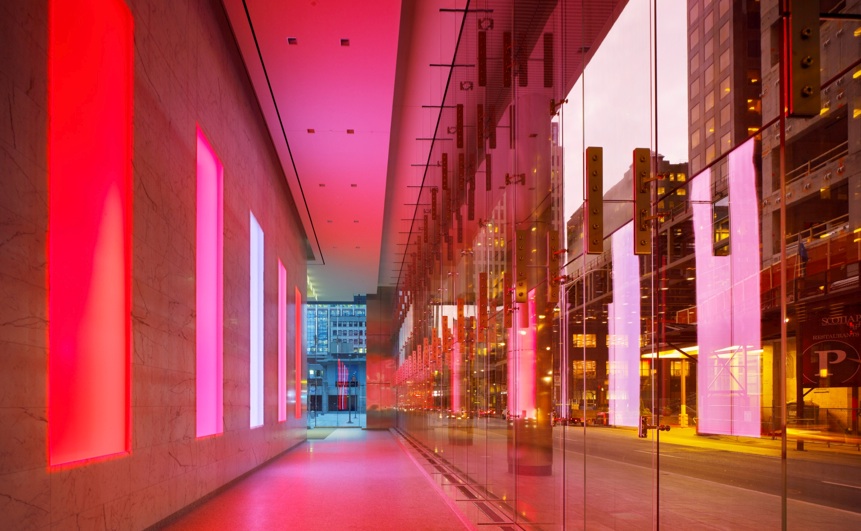 Bay Adelaide Centre, by WZMH Architects. Image by WZMH Architects.
Bay Adelaide Centre, by WZMH Architects. Image by WZMH Architects.
It was this big-plan thinking that made WZMH an ideal candidate for renewing Parkway Forest. The idea, born from the expansion of the Sheppard subway line, was to remake this area into a higher-density community, that embraced a human scale and presence on the sidewalks and in the green spaces throughout the neighbourhood.
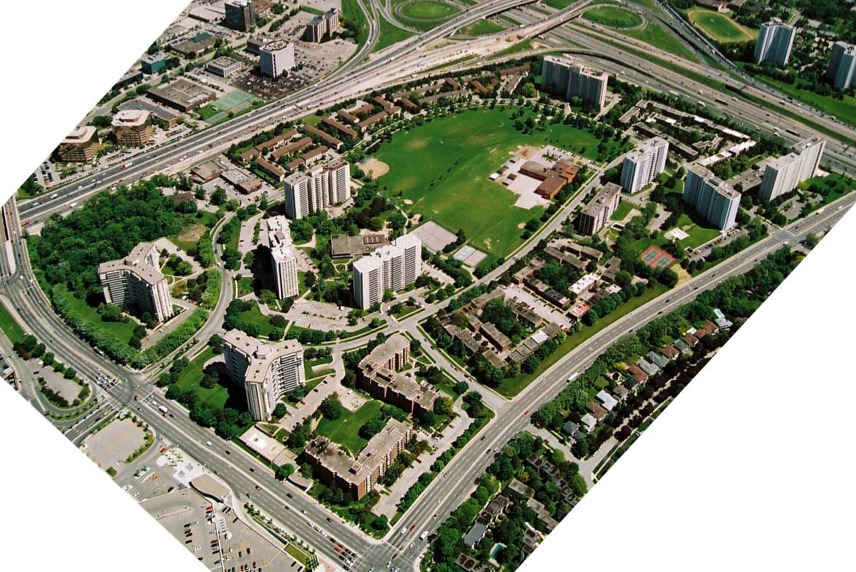 Parkway Forest before. Image by WZMH Architects.
Parkway Forest before. Image by WZMH Architects.
To make way for the new configuration, several buildings of rental units were demolished and replaced. In the freed-up land there now were (and are) being built a new collection of mid-rise rental buildings, a series of mid-rise condo buildings, and three new condo towers and townhomes known as Emerald City. City law requires that all rental units that have been demolished as part of a project, must be rebuilt somewhere by the developer, ELAD Canada here. By completion, 332 rental units will be replaced, and between 2200 and 2800 new condo units will have been built.
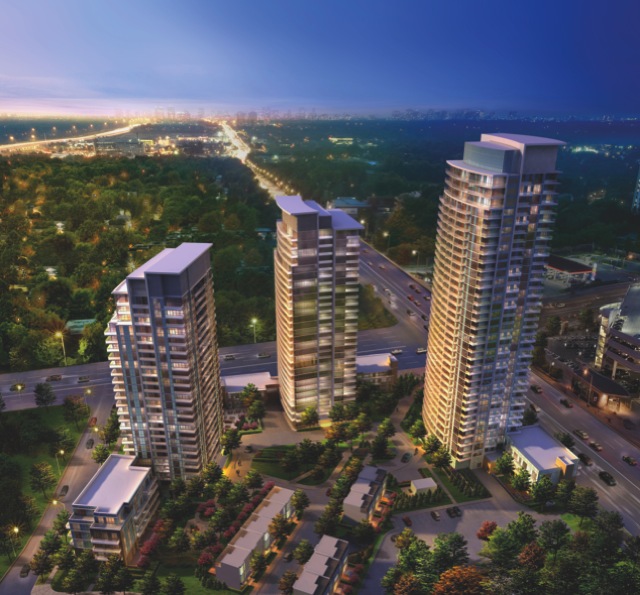 Emerald City at Parkway Forest. Image by WZMH Architects.
Emerald City at Parkway Forest. Image by WZMH Architects.
Rethinking, or reurbanization as WZMH calls it, also centered significantly around how the subway station on the land was accessed. There was a time when residents reached the station by walking through parking lots, stepping over curbs and through tracts of muddy grass. They will now walk along landscaped paths and sidewalks to get them to their commute.
Also to be erected will be a new Douglas Coupland installation, consisting of tall pylons striped with seasonal palettes. At the centre of the new neighbourhood will be the anticipated Parkway Forest Community Centre, designed by Diamond Schmitt Architects. The park at the south of the project remains a key player in the new master plan, having always been much loved and used by area residents; the ways to access it merely become more usable and beautiful now.
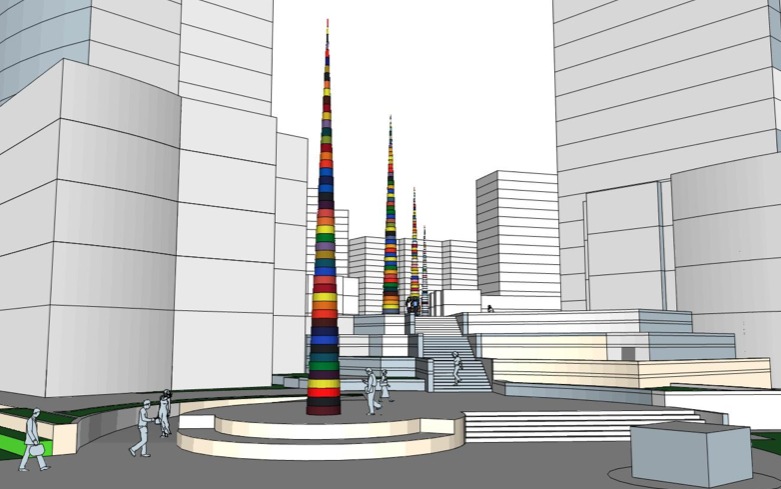 The new Douglas Coupland installation at Parkway Forest. Image by WZMH Architects.
The new Douglas Coupland installation at Parkway Forest. Image by WZMH Architects.
The decisions required to proceed with a project of this scale were not taken lightly; a major consultation process with key stakeholders and neighbourhood residents was undertaken too. Every 6-8 weeks, there were information sessions held for residents and community groups. City staff, TTC and MTO representatives, and City Councillor Shelley Carroll were all consulted throughout the process, with an evolved plan eventually gaining buy-in from nearly all involved.
The thinking behind the new Parkway Forest is, on a whole, very big thinking for a part of the city that has long needed it. Parkway Forest may serve as a template for how to treat suburban infill in the future. Time will tell us how we did in this case. Improved rental accommodation, Emerald City's three condominium towers and townhomes, and a more walkable environment are the first results of the work. The Parkway Forest Community Centre is coming fast on their heels. We look ahead with interest to the new community growing here, and what the next steps will be.
If you would like to know more about the first phases of the development, UrbanToronto's dataBase files for Emerald City and the Parkway Forest Community Centre are linked below. Want to talk about it all? Choose one of the associated Forum thread links to join in the conversation, or add your voice in the comment space provided on this page.

 3.6K
3.6K 



