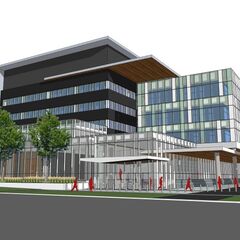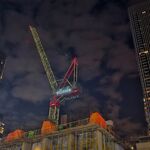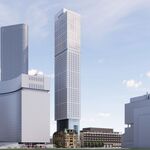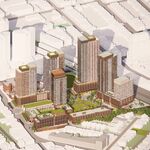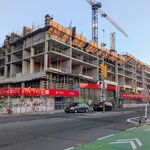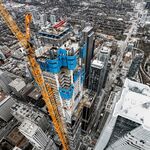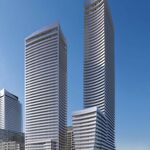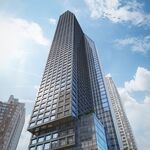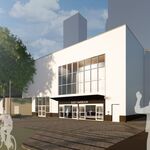The Greater Toronto Area's ongrowing growth has brought about the need for various infrastructure and public works upgrades. In recent years we have seen construction of new parks, roads, libraries, transit lines and hospitals, but certain projects with less visible public roles have found a habit of keeping a low profile on our radar. On Keele Street, just west of Wilson Avenue, a bright new complex is preparing to open this fall, and despite its could-be-any-office-building appearance, the role this building serves is anything but that.
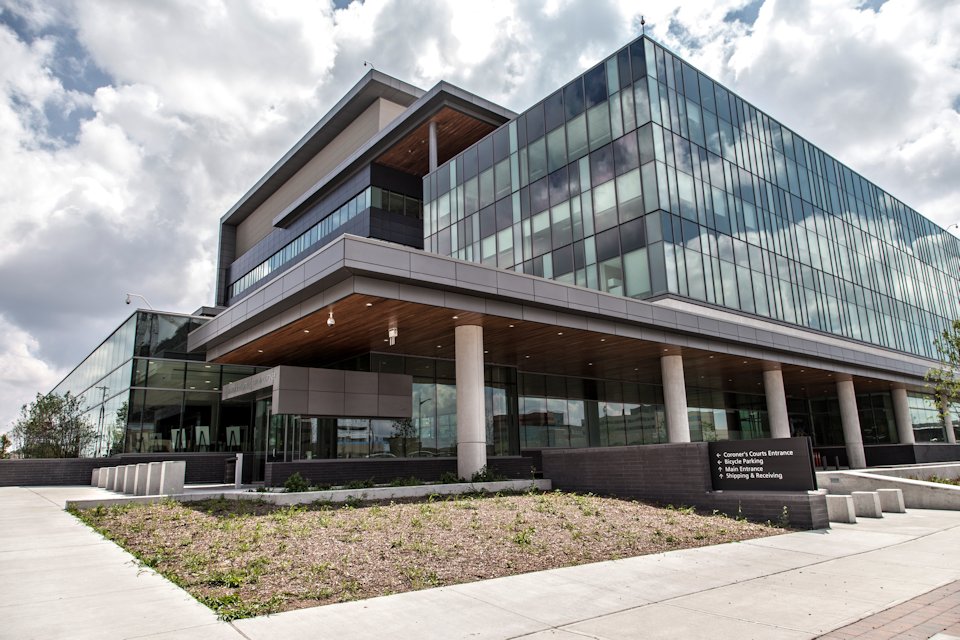 Forensic Services and Coroner’s Complex on Keele west of Wilson, image by Jack Landau
Forensic Services and Coroner’s Complex on Keele west of Wilson, image by Jack Landau
Replacing the 35-year-old facility near Yonge and College, the new Forensic Services and Coroner’s Complex (FSCC) is set to revolutionize forensics in Canada with its state-of-the-art facility, capable of keeping pace with technological advances and supporting increasingly complicated investigations.
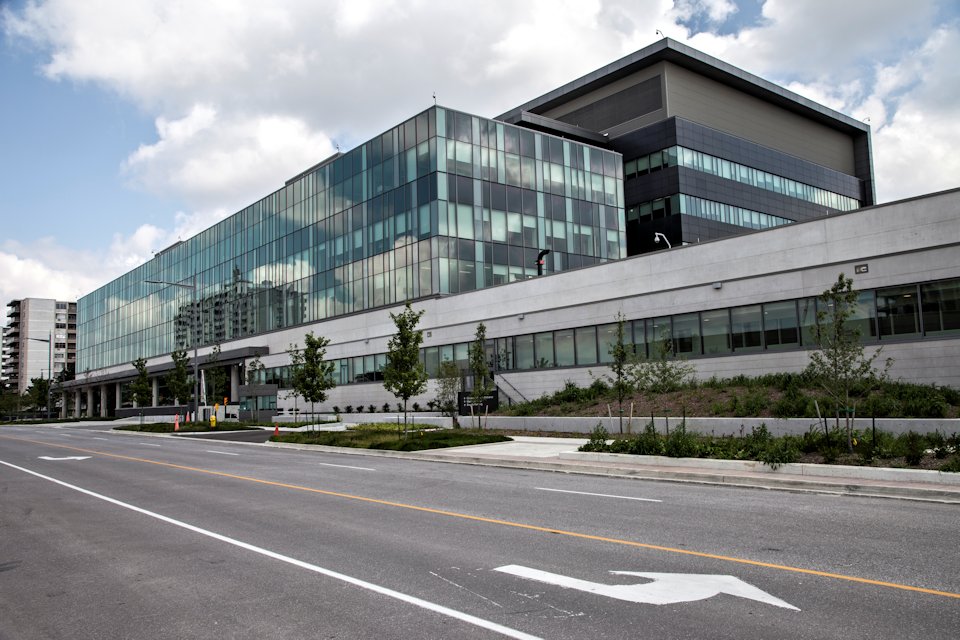 Forensic Services and Coroner’s Complex on Keele west of Wilson, image by Jack Landau
Forensic Services and Coroner’s Complex on Keele west of Wilson, image by Jack Landau
The 50,000 square-metre complex, which will serve as the headquarters for the Ontario Forensic Pathology Service, the Office of the Chief Coroner, and the Centre of Forensic Sciences, contains five floors centred around an expansive atrium, as well as one underground floor.
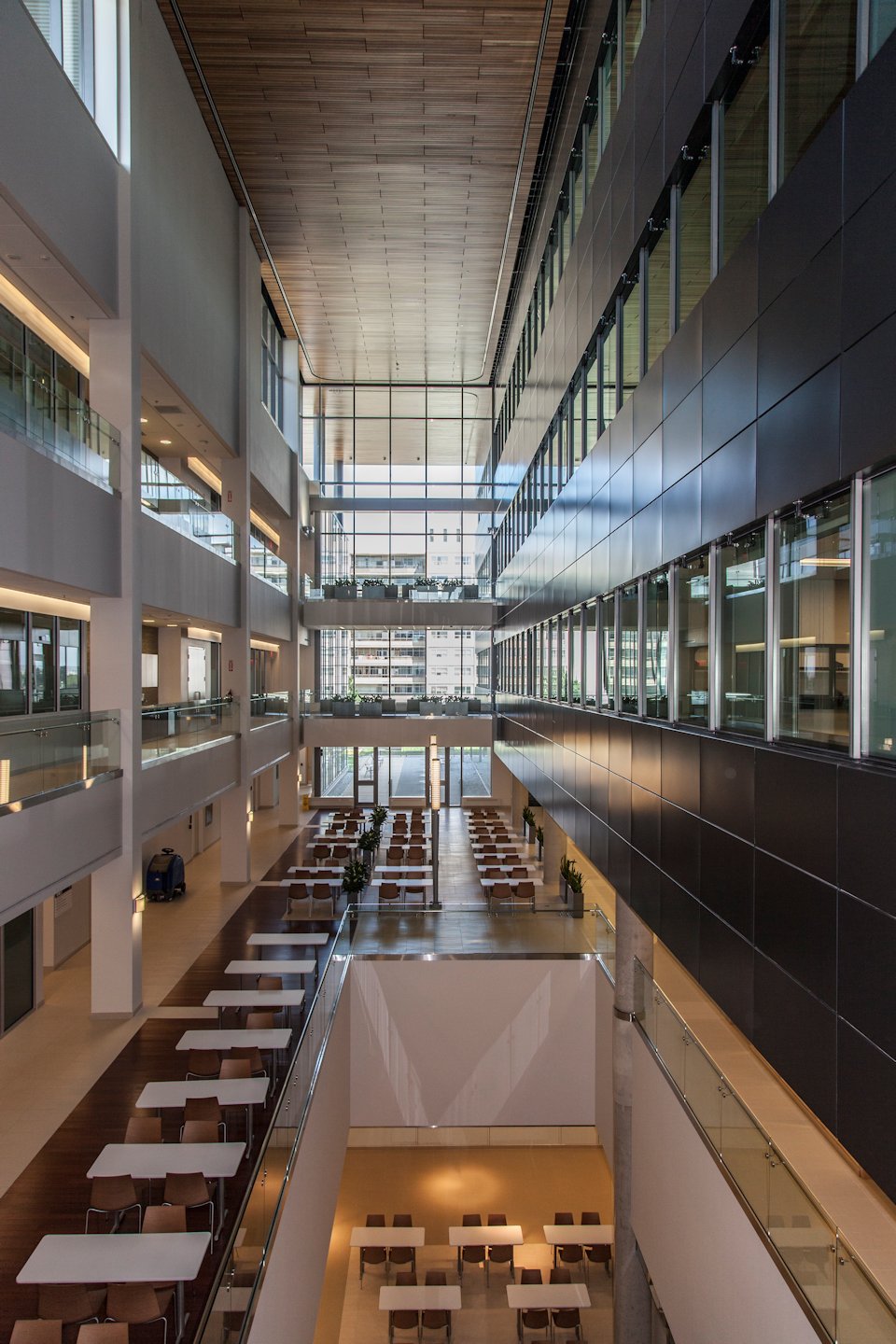 Atrium at the Forensic Services and Coroner’s Complex, image by Jack Landau
Atrium at the Forensic Services and Coroner’s Complex, image by Jack Landau
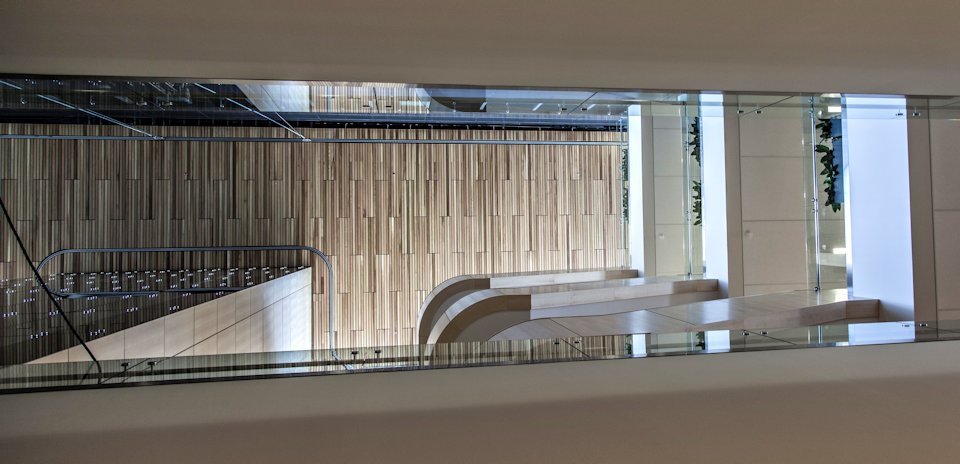 Atrium at the Forensic Services and Coroner’s Complex, image by Jack Landau
Atrium at the Forensic Services and Coroner’s Complex, image by Jack Landau
Inside this crisp but unassuming Stantec Architects-designed building, one could easily mistake their surroundings for those found on the set of a high-budget primetime crime drama, but just to be clear, the equipment housed within this facility goes above and beyond industry standards, rivaling even the FBI’s massive laboratory complex in Quantico, Virginia. The $1 billion FSCC houses two courtrooms to facilitate Coroner’s inquests, several autopsy rooms, and a multitude of futuristic machinery necessary for modern forensic investigations.
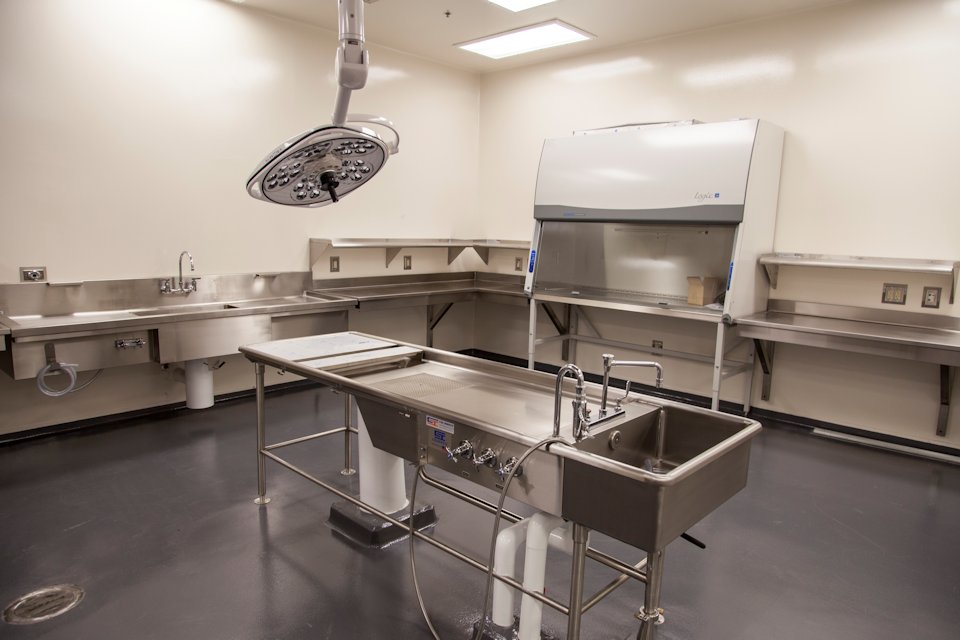 One of the SFCC's many autopsy rooms, image by Jack Landau
One of the SFCC's many autopsy rooms, image by Jack Landau
A quick look at the building’s large laboratory, designed by McClaren Wilson & Lawrie, reveals dozens of adjustable 'snorkels'—yes, that's the technical term—used for purging the air of toxic gases produced by mass spectrometer gas chromatographs, machines used to identify drugs, toxins and accelerants.
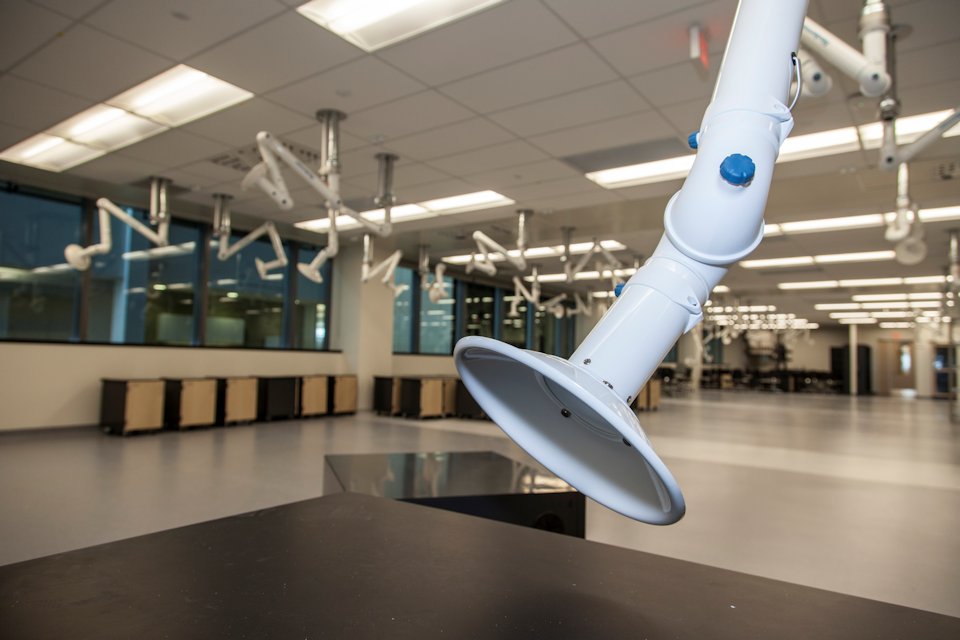 Snorkels used for venting exhaust gas produced by scientific equipment, image by Jack Landau
Snorkels used for venting exhaust gas produced by scientific equipment, image by Jack Landau
In an arrangement typical of many modern science and technology facilities, all of the lab’s electrical lines are run from the ceiling, maximizing valuable wall and floor space while eliminating any tripping hazard.
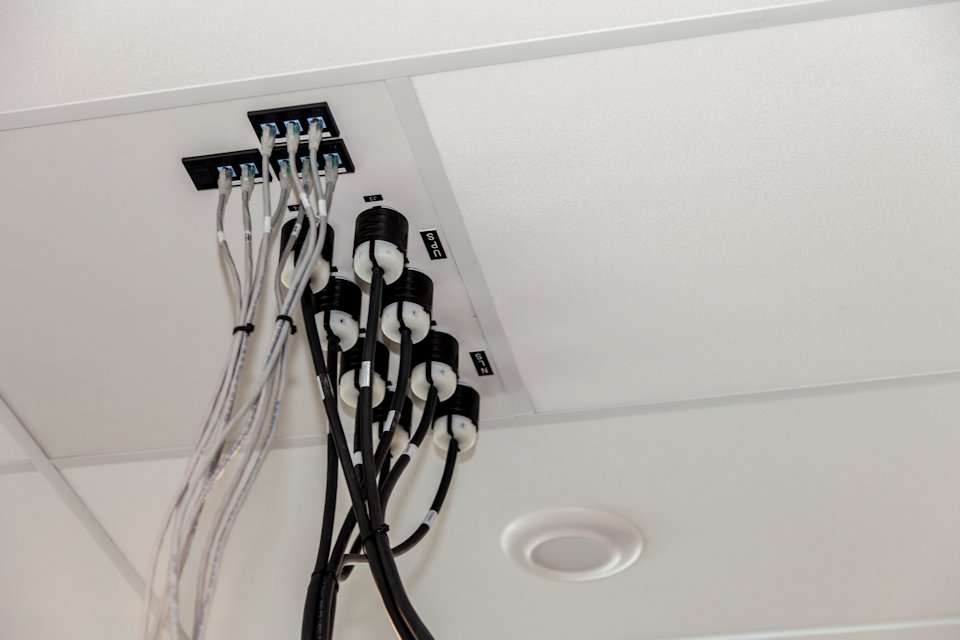 Wires running from the laboratory's ceiling, image by Jack Landau
Wires running from the laboratory's ceiling, image by Jack Landau
The complex also contains a massive naturally-lit autopsy room with 10 tables as well as a viewing gallery for doctors, investigators, and forensic professionals. Unlike the single table autopsy suites in the complex, this room was designed to accommodate 10 simultaneous autopsies in any mass-casualty scenario.
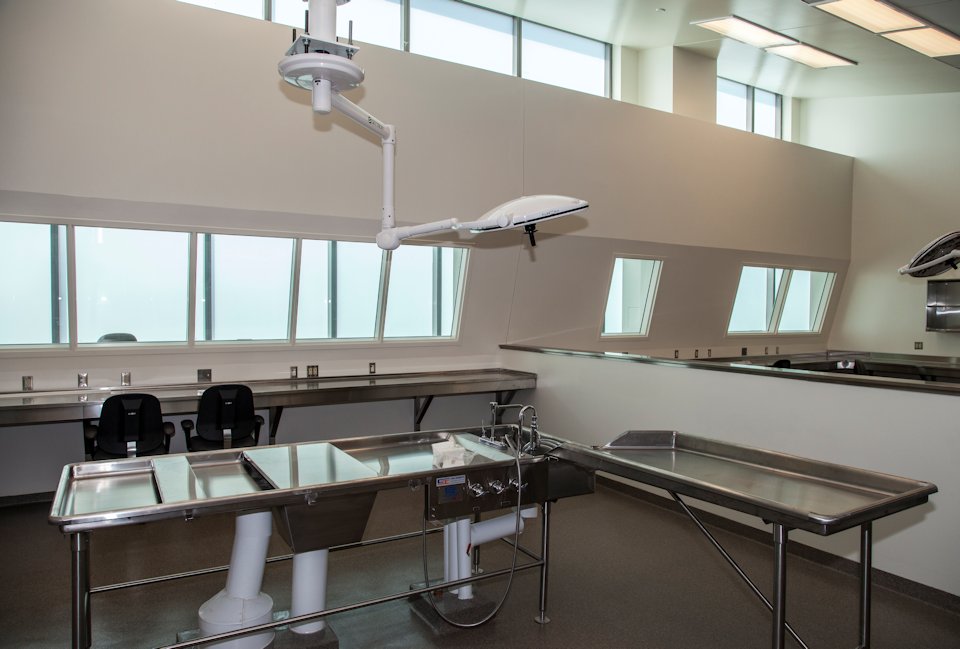 Autopsy suite with frosted glass windows, allowing natural light and blocking views inside, image by Jack Landau
Autopsy suite with frosted glass windows, allowing natural light and blocking views inside, image by Jack Landau
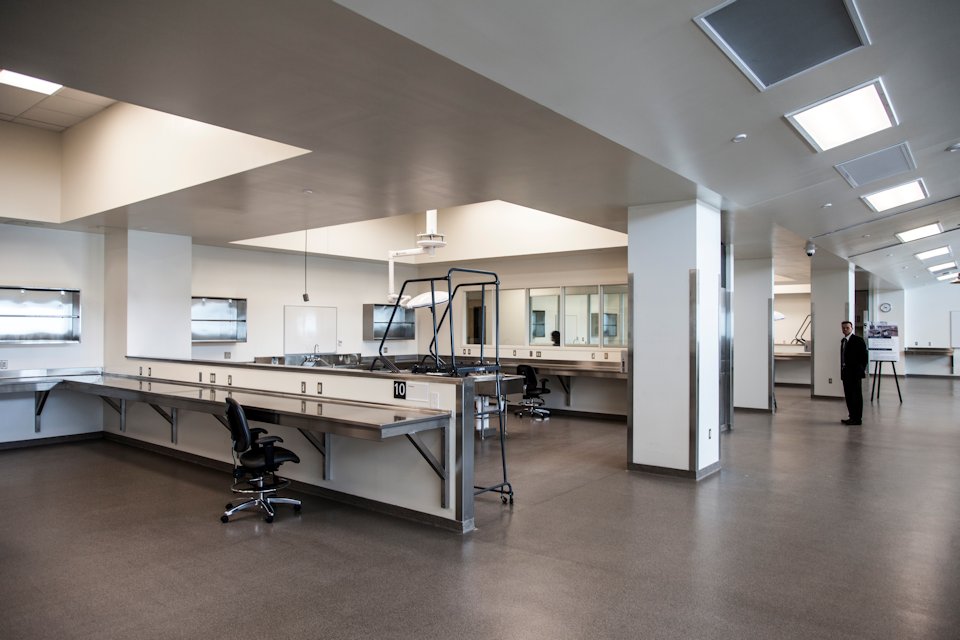 10 tables allow for several simultaneous autopsies, image by Jack Landau
10 tables allow for several simultaneous autopsies, image by Jack Landau
Though large-scale disasters and epidemics are the exception and not the norm here, the last dozen years has brought about multiple scares, the worst of which was of course SARS in 2002-03. The 2005 Air France crash, which occurred at Pearson just a few kilometers west of the new complex, was spared of casualties while the aircraft itself was a total loss. With SARS however, an outbreak of a highly contagious respiratory illness infected hundreds of Torontonians, dozens of whom succumbed to the illness. Though the SARS pandemic was evnetually brought under control, it highlighted our vulnerability to such events. For these reasons, the new FSCC includes a Containment Level 3 morgue, the first of its kind in Canada.
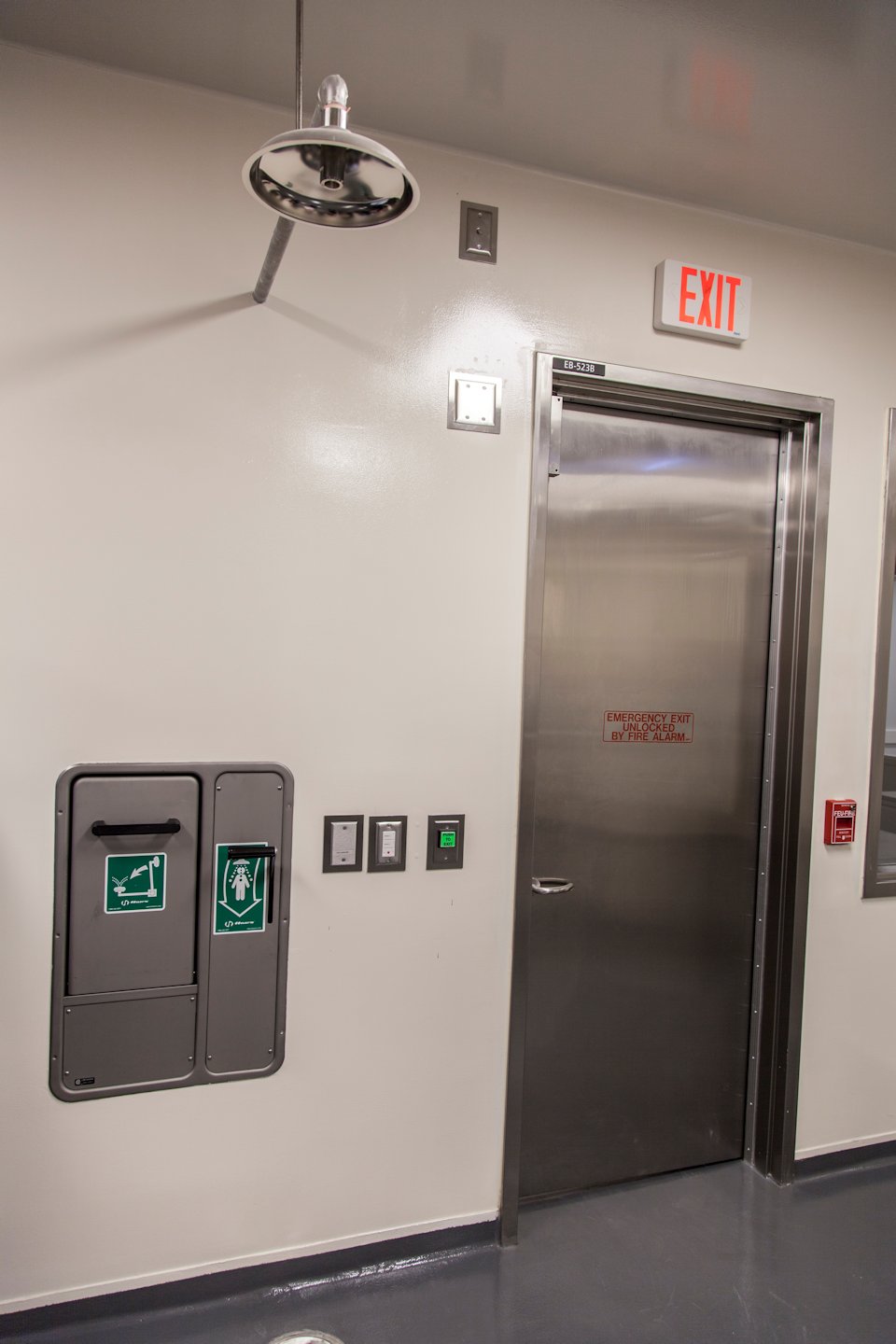 One of the facility's several decontamination stations, the metal door visible on the right is an airlock, image by Jack Landau
One of the facility's several decontamination stations, the metal door visible on the right is an airlock, image by Jack Landau
Inside the cavernous underground floor of the complex, six “vehicle examination bays” provide space and equipment for the forensic examination of vehicles involved in incidents and investigations.
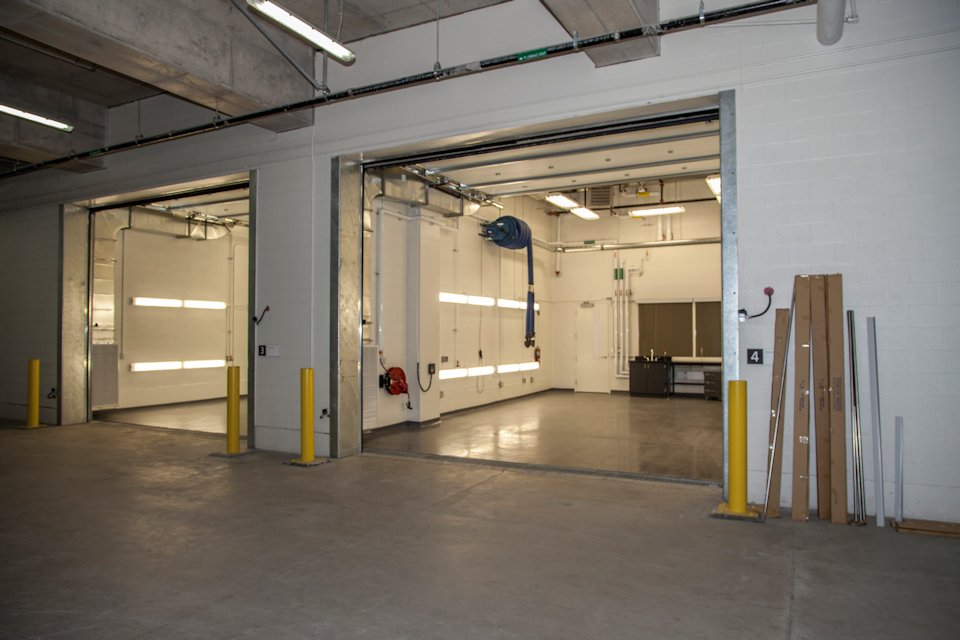 Vehicle examination bays at the FSCC, image by Jack Landau
Vehicle examination bays at the FSCC, image by Jack Landau
The sophisticated garages, one of which contains a hoist for raising vehicles, are all brightly lit with fluorescent tube lighting, allowing easier identification of key evidence.
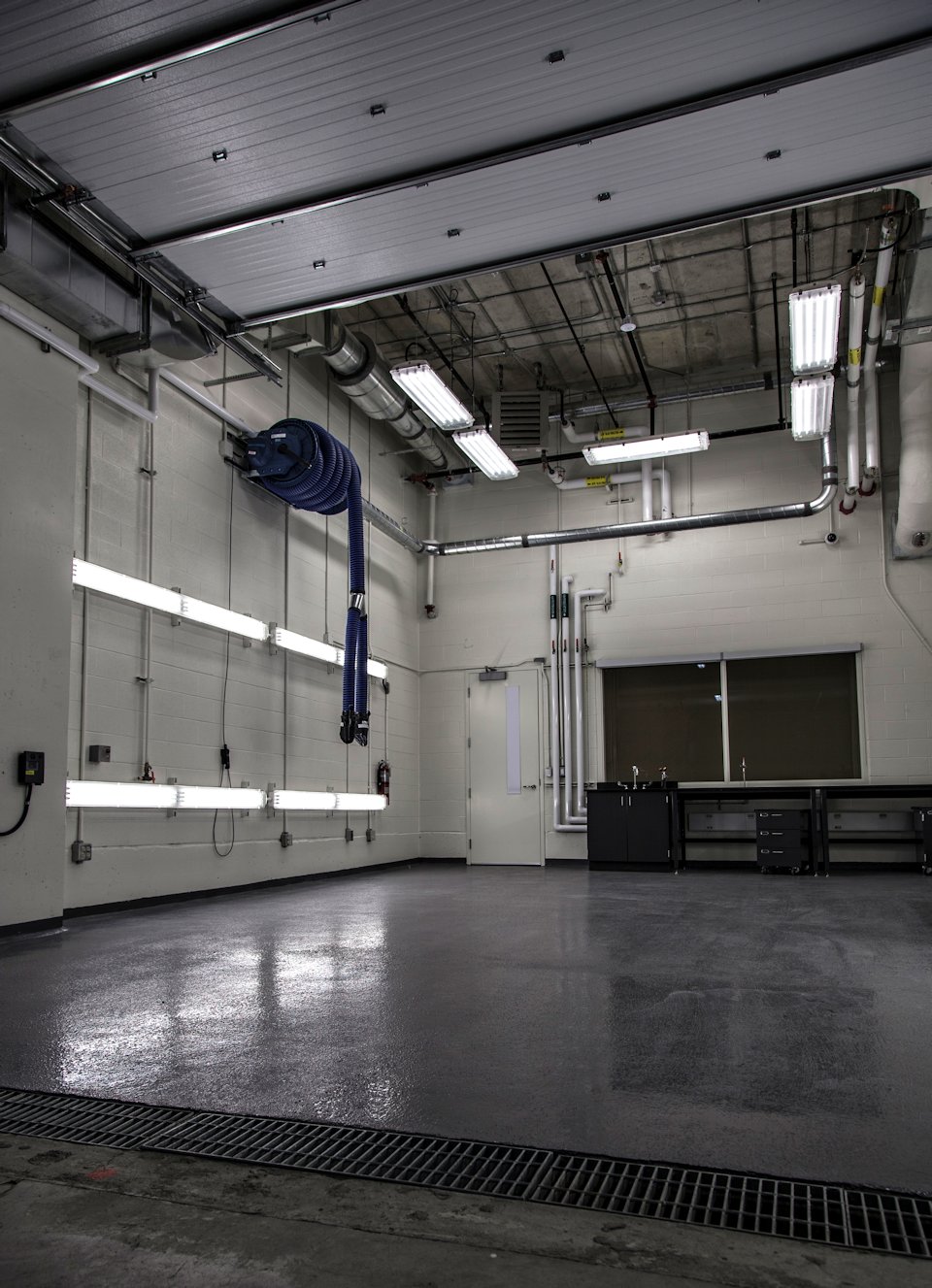 Inside a vehicle examination bay, image by Jack Landau
Inside a vehicle examination bay, image by Jack Landau
Another interesting feature of the building is the large, soundproofed firing range, fitted with special widened doors allowing cars to be driven on range, a feature clearly intended for the investigation of vehicle-involved shootings.
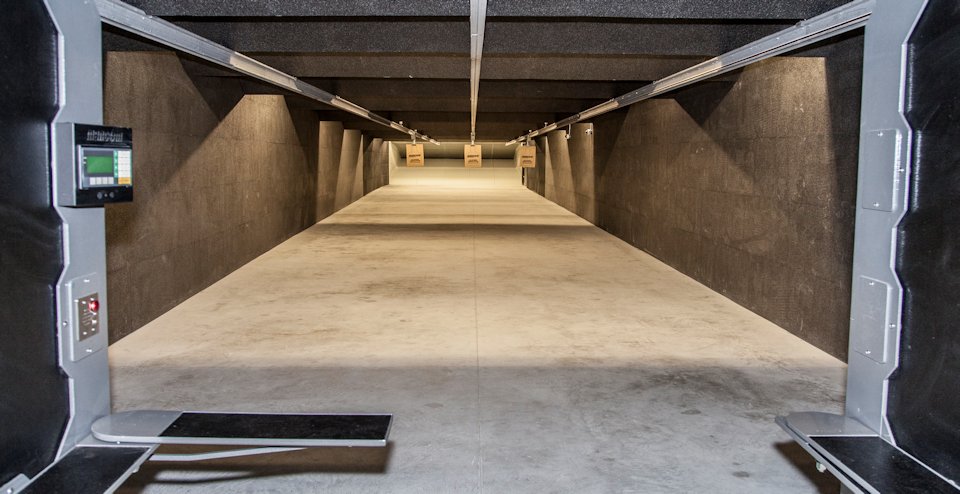 Looking down FSCC's firing range, image by Jack Landau
Looking down FSCC's firing range, image by Jack Landau
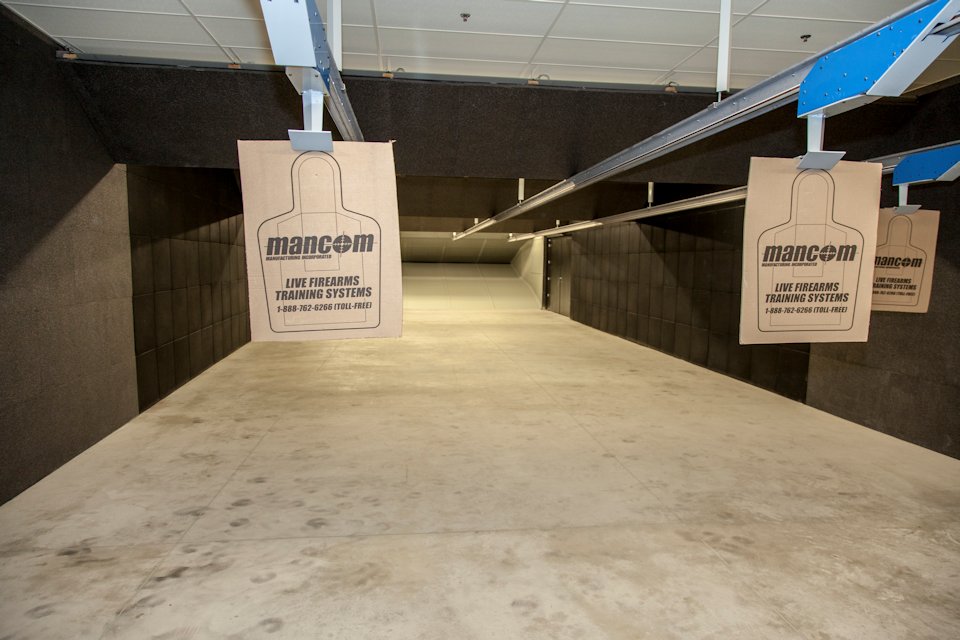 Targets lined up at the firing range, image by Jack Landau
Targets lined up at the firing range, image by Jack Landau
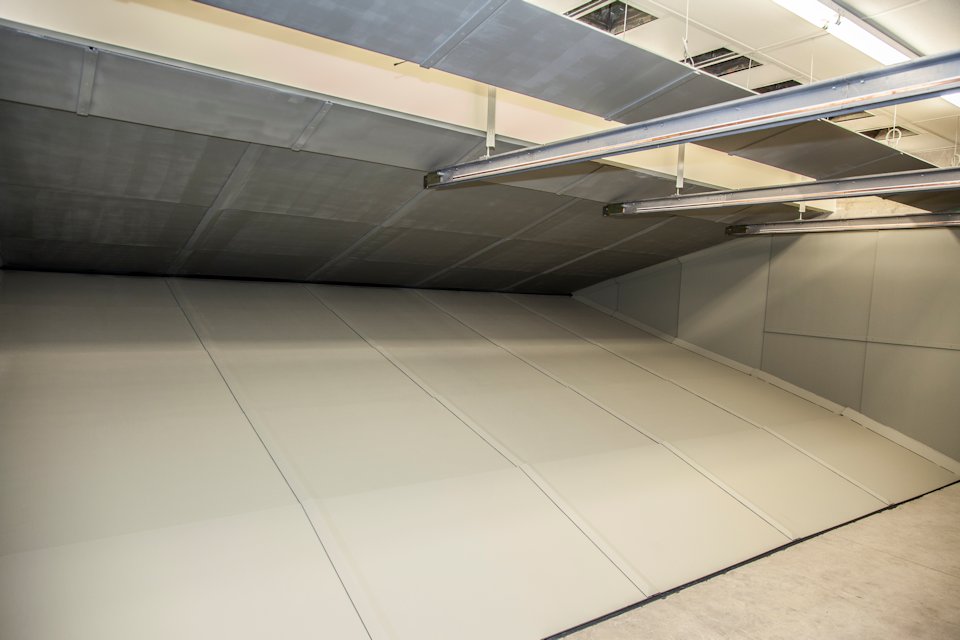 At the far end of the range, these angled walls prevent ricochet, image by Jack Landau
At the far end of the range, these angled walls prevent ricochet, image by Jack Landau
As with the large autopsy room, the firing range contains a viewing gallery for investigators to observe activity on the other side.
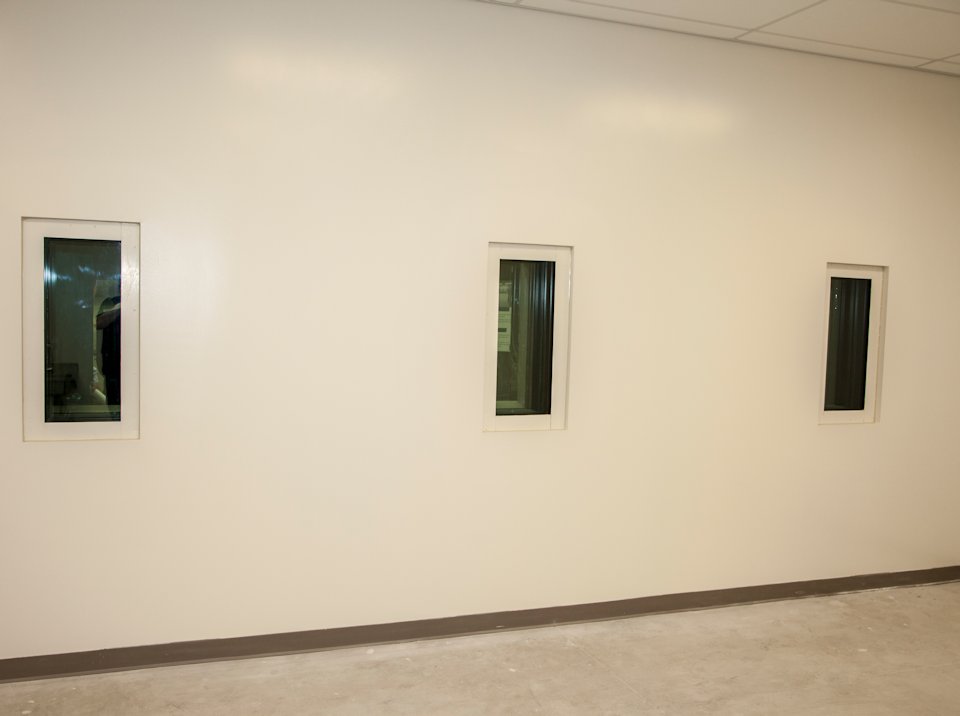 The firing range's viewing area for investigators, image by Jack Landau
The firing range's viewing area for investigators, image by Jack Landau
The complex also contains a large refrigerated room for temporary storage of deceased persons awaiting autopsy.
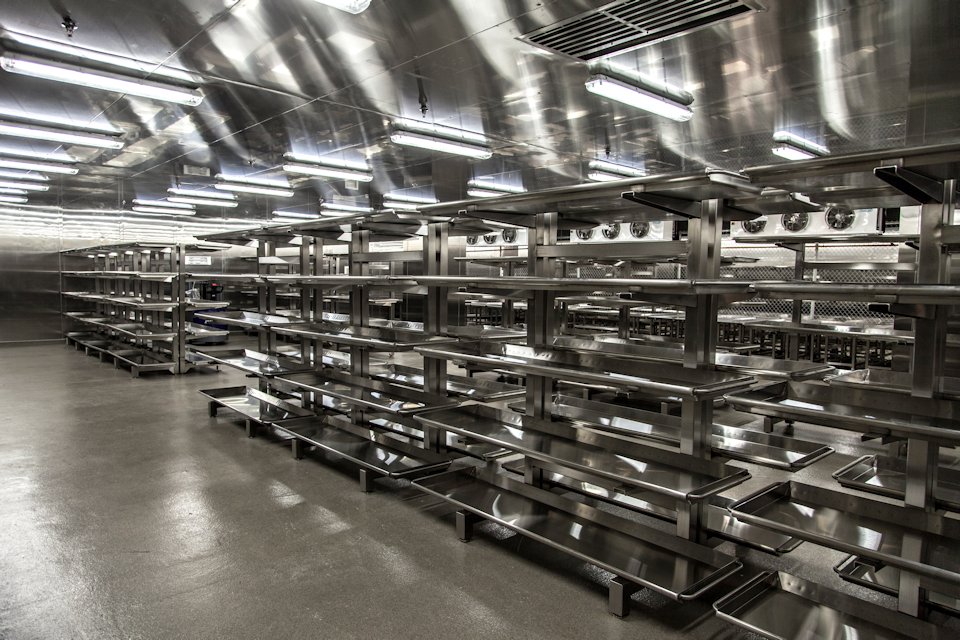 Refrigerated storage space, image by Jack Landau
Refrigerated storage space, image by Jack Landau
Given the sensitive nature of what will go on at the FSCC, private rooms with a small viewing gallery connected by a door to a comfortable room are made available for identification of bodies, allowing for privacy during difficult times. This is a massive upgrade from the current facilities, which only provide a video link for identification of a body.
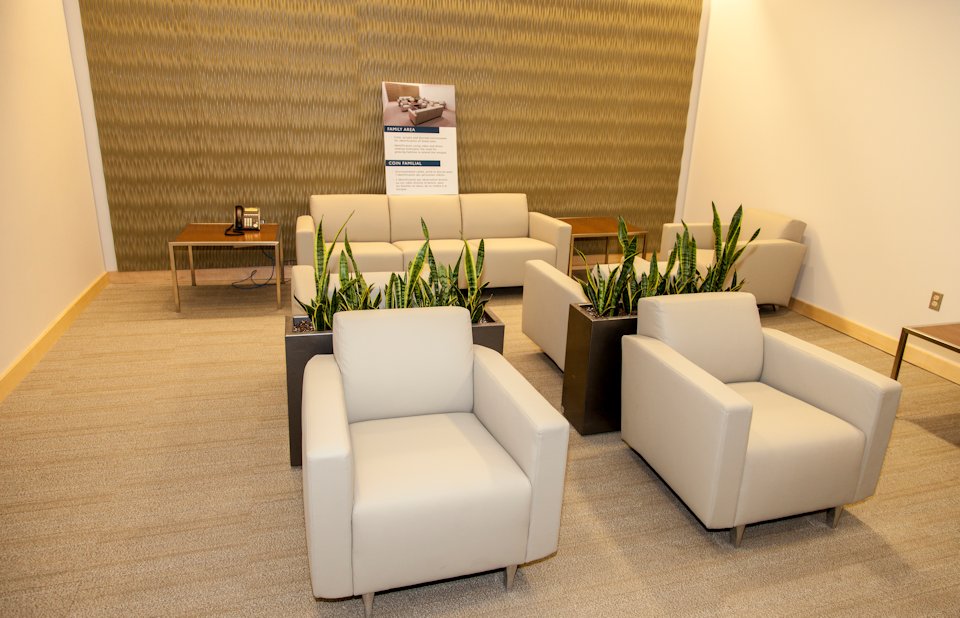 Private family room at the FSCC, image by Jack Landau
Private family room at the FSCC, image by Jack Landau
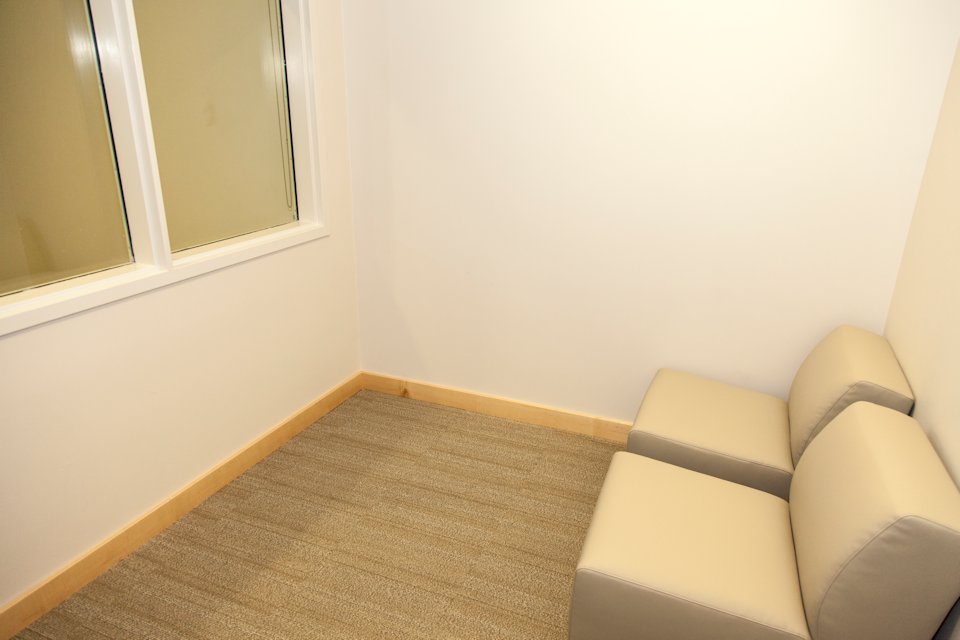 Private viewing area for visual identification of bodies, image by Jack Landau
Private viewing area for visual identification of bodies, image by Jack Landau
While everything inside is of a particularly specialized nature, outside, things are more of what we expect to see in contemporary construction in Toronto. The design and construction of the FSCC, administered by Planning and Design Compliance Architect WZMH, adheres to the guidelines and sustainability principles of Leadership in Energy and Environmental Design (LEED) rating system, with a goal of achieving LEED Gold Certification. Though many of the efficiency systems employed are of a technical, behind-the-scenes nature, the complex does have a large green roof, which combats the urban heat island effect while also retaining rainwater and lowering energy costs.
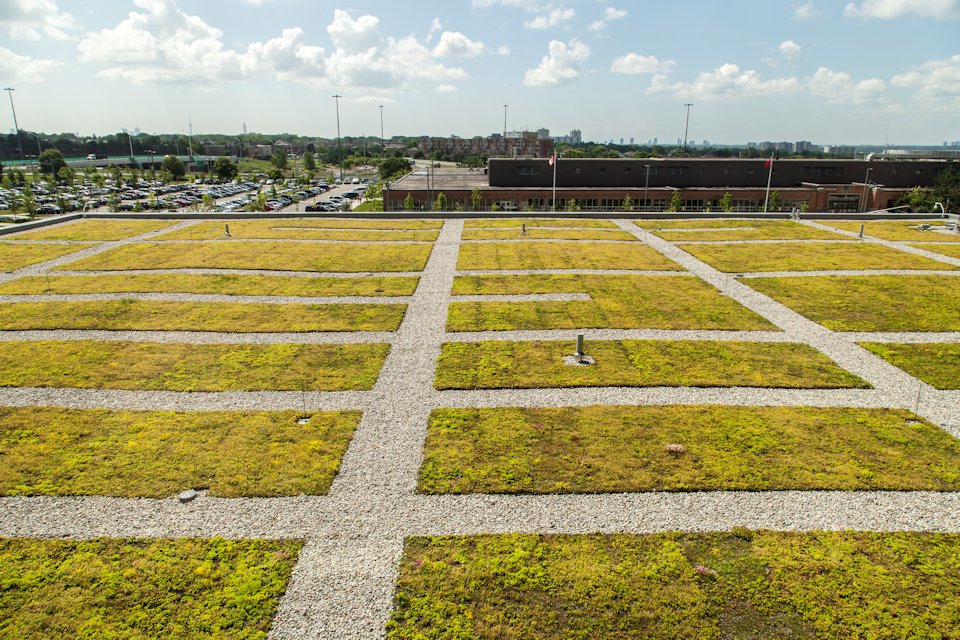 FSCC's green roof, image by Jack Landau
FSCC's green roof, image by Jack Landau
If you find this building intriguing, you are in luck! The public may tour the facility this coming Sunday, July 21st between the hours of 9 am and 4 pm. Just show up at Keele Street and Morton Shulman Avenue, just west of Wilson. Keep in mind that this tour is not suitable for children, and photography as well as backpacks will be prohibited.
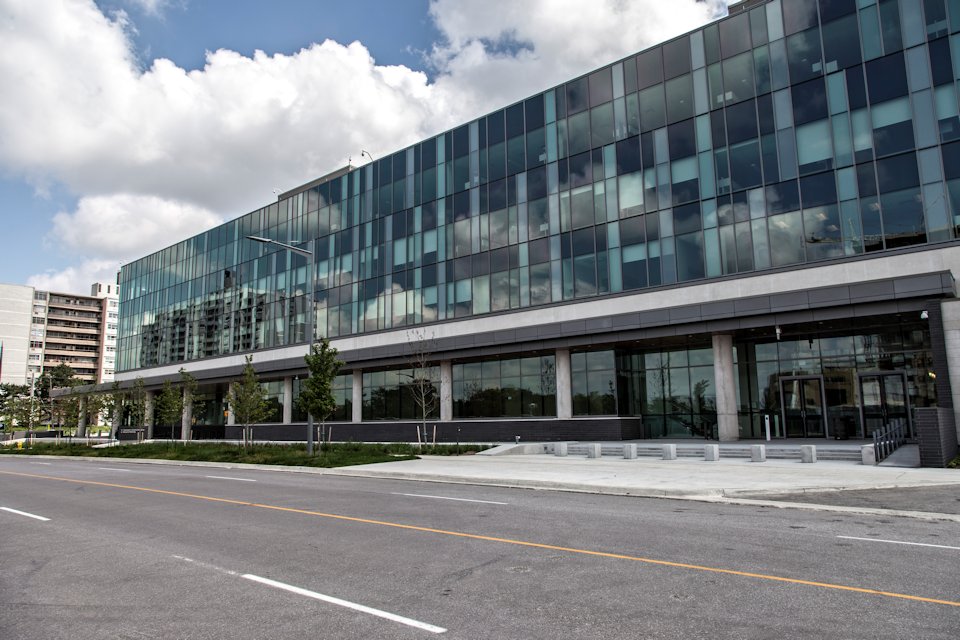 Forensic Services and Coroner’s Complex on Keele west of Wilson, image by Jack Landau
Forensic Services and Coroner’s Complex on Keele west of Wilson, image by Jack Landau
For additional information and renderings, please visit the dataBase page linked below. Want to get involved in the discussion? Check out the associated forum thread, or voice your opinion in the comments section provided below.
| Related Companies: | GeoSolv Design + Build , Salas O'Brien, WZMH Architects |

 10K
10K 



