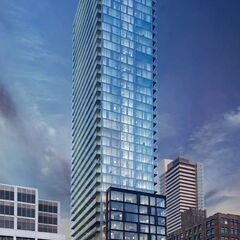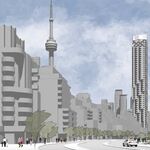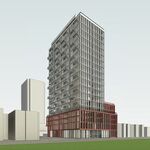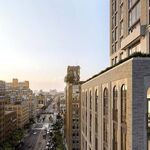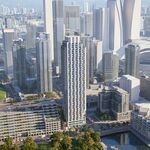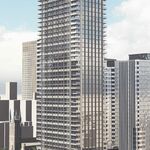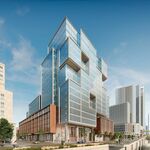Nestled a block shy of Queen Street West will be the Peter Street Condominiums, a 40-storey tower from CentreCourt Developments. This contemporary glass tower is designed by architectsAlliance and will soar 426 feet skywards at the corner of Adelaide and Peter Streets. This development will be located short blocks away from Osgoode or St. Andrew Stations, and is surrounded by the various shops, restaurants, and clubs of Queen West and the Entertanment District. From a location standpoint, this condo is perfect for the Torontonian who is all about living in a central location.
 Peter Street Condominiums, image by Jack Landau
Peter Street Condominiums, image by Jack Landau
 Peter Street Condominiums, image by Jack Landau
Peter Street Condominiums, image by Jack Landau
Thanks to UrbanToronto contributor Jack Landau, we can see the current state of construction at the development site. Site clearance was in February 2012, groundbreaking shortly thereafter, and since that time crews first excavated and then built the garage. A year later and the tower has made it up to ground level, and currently, the tower's first aboveground floors are being formed. The tower still has a long way to go of course, and the Peter Street Condominiums 429 should be ready for move-in in Fall/Winter 2014.
 Peter Street Condominiums, image by Jack Landau
Peter Street Condominiums, image by Jack Landau
The building's location has not been the only lure for future residents. The Peter Street Condominiums features a minimalist contemporary lobby, but upscale amenities such as a fitness centre outfitted by Totum LifeSciences Fitness. Others include a party room, theatre, and guest suite. Stunning views of the skyline are a plus for those residing on higher floors, as the condo features sweeping panoramic views of the Financial District and the surrounding area.
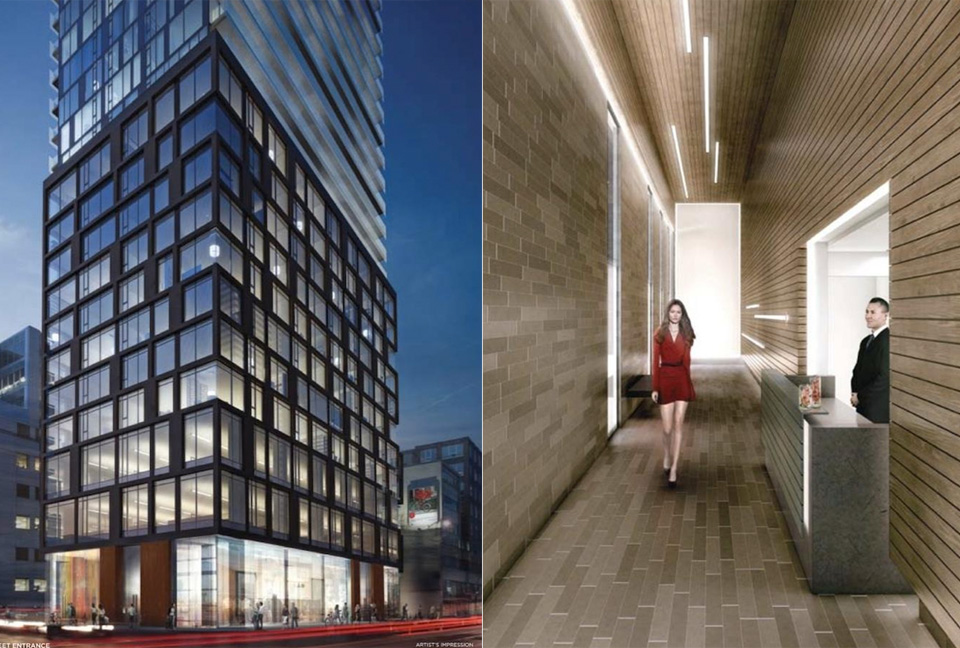 Podium & Lobby of Peter Street Condominiums, courtesy of CentreCourt Developments
Podium & Lobby of Peter Street Condominiums, courtesy of CentreCourt Developments
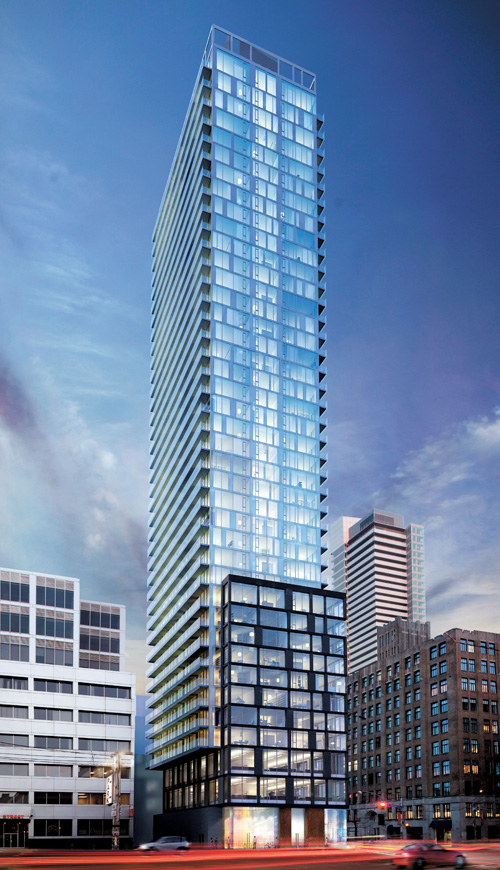 Peter Street Condominiums, courtesy of CentreCourt Developments
Peter Street Condominiums, courtesy of CentreCourt Developments
Check out our dataBase entry below for more renderings and information on the Peter Street Condominiums. To keep up on construction, also check out the associated Projects & Constructions forum thread, and feel free to leave a comment in the space provided!
| Related Companies: | architects—Alliance, Cecconi Simone, Milborne Group |

 867
867 



