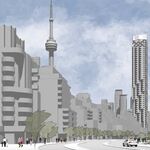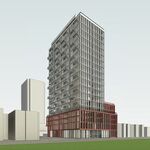Recently, the Toronto Public Library re-opened its Brentwood facility in Etobicoke following an expansion by local firm Diamond Schmitt Architects. The original building, designed by Arthur H Eadie, an architect who trained in the office of John Lyle, opened in 1955 as the main branch of the Etobicoke Public Library, now absorbed into the wider Toronto system. Diamond Schmitt have retained the original Eadie structure and added a new three-storey building in behind, bridging the space between with a dramatic, two-storey atrium and reading room.
In September 2010, following an unsuccessful OMB challenge by local residents, the branch was closed and work began. At that time, UrbanToronto spoke with Anne Bailey about what sorts of things library-goers could expect when Brentwood reopened. You can read that story here.
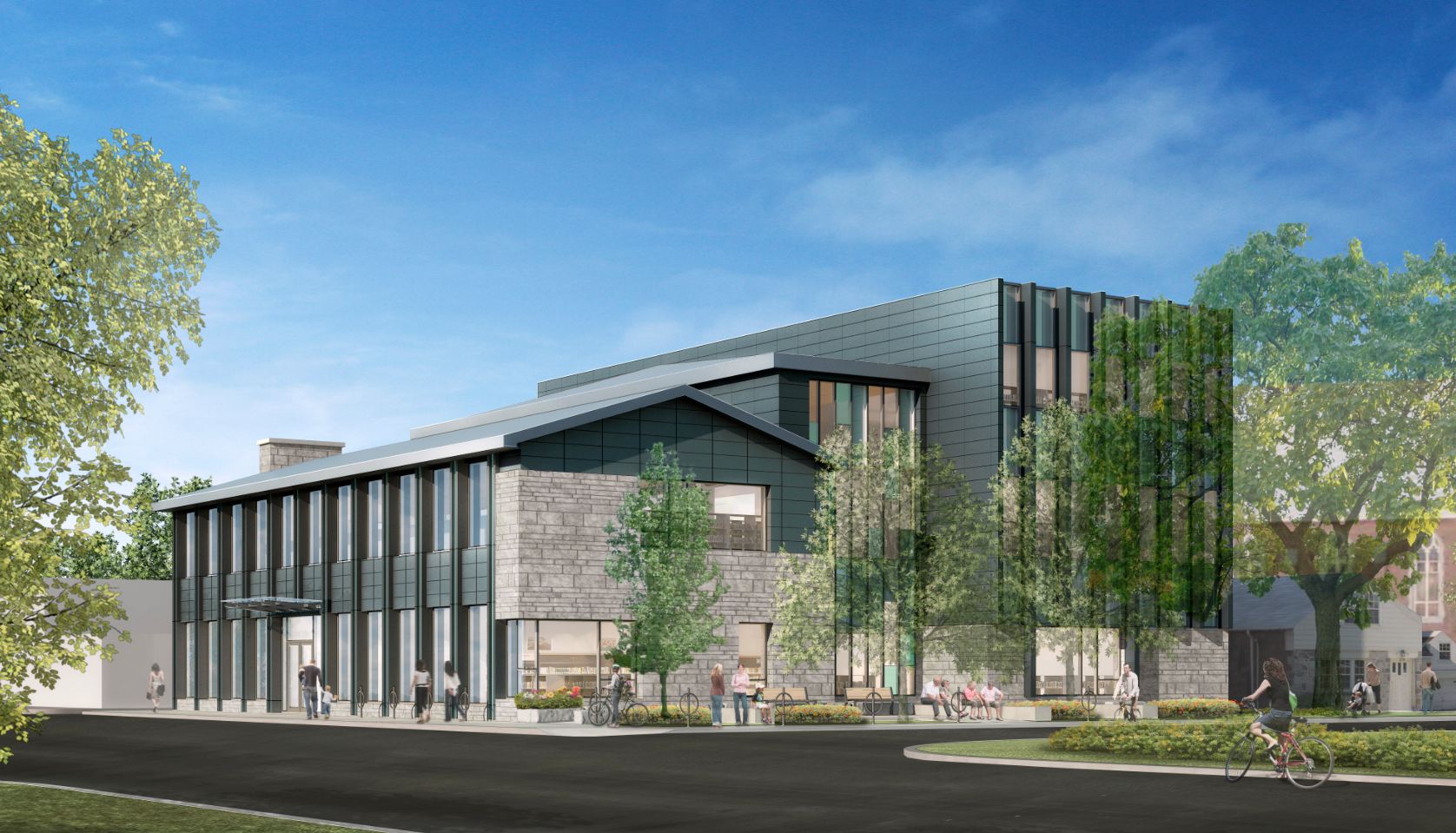 Diamond Schmitt's vision for Brentwood Library, imace courtesy of Diamond Schmitt Architects
Diamond Schmitt's vision for Brentwood Library, imace courtesy of Diamond Schmitt Architects
The final build features: "glazed curtainwall, zinc panels, split-faced limestone masonry and charcoal-hued brick – materials that reference the adjacent precinct and the library’s siting between commercial interests to the south and residential to the north," according to the architect's website. Project principal Donald Schmitt believes that these design gestures contribute to a facility which "...reflects the multi-purpose role libraries serve in the community" and that Brentwood will: "provide a wide range of highly visible program spaces for group and individual activities.”
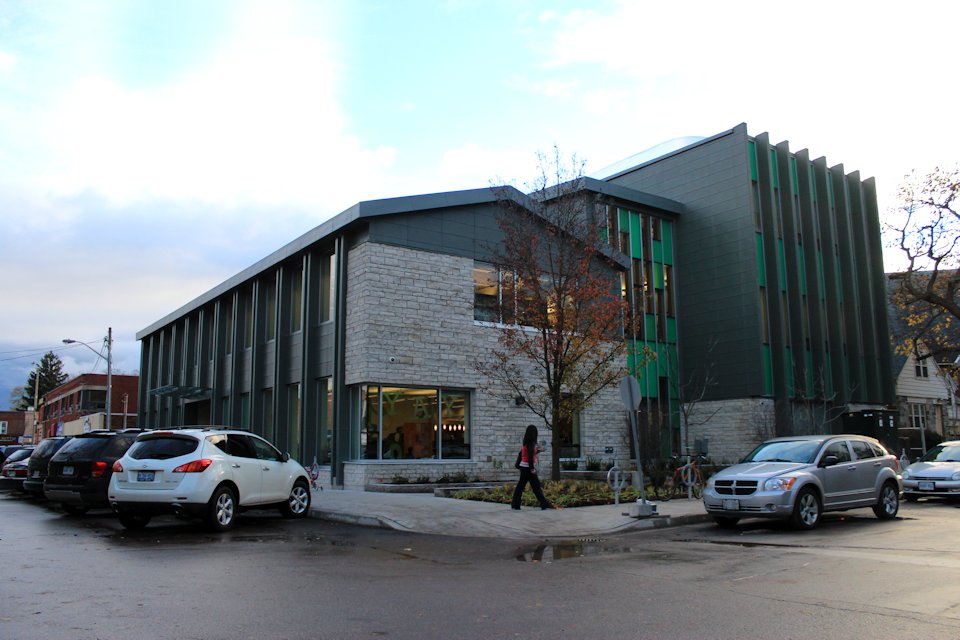 Brentwood Library exterior, image by Jack Landau
Brentwood Library exterior, image by Jack Landau
The opening was a packed event with library-goers happily lining up in the rain to preview their new facility. The library provided refreshments and entertainment to keep everyone happy.
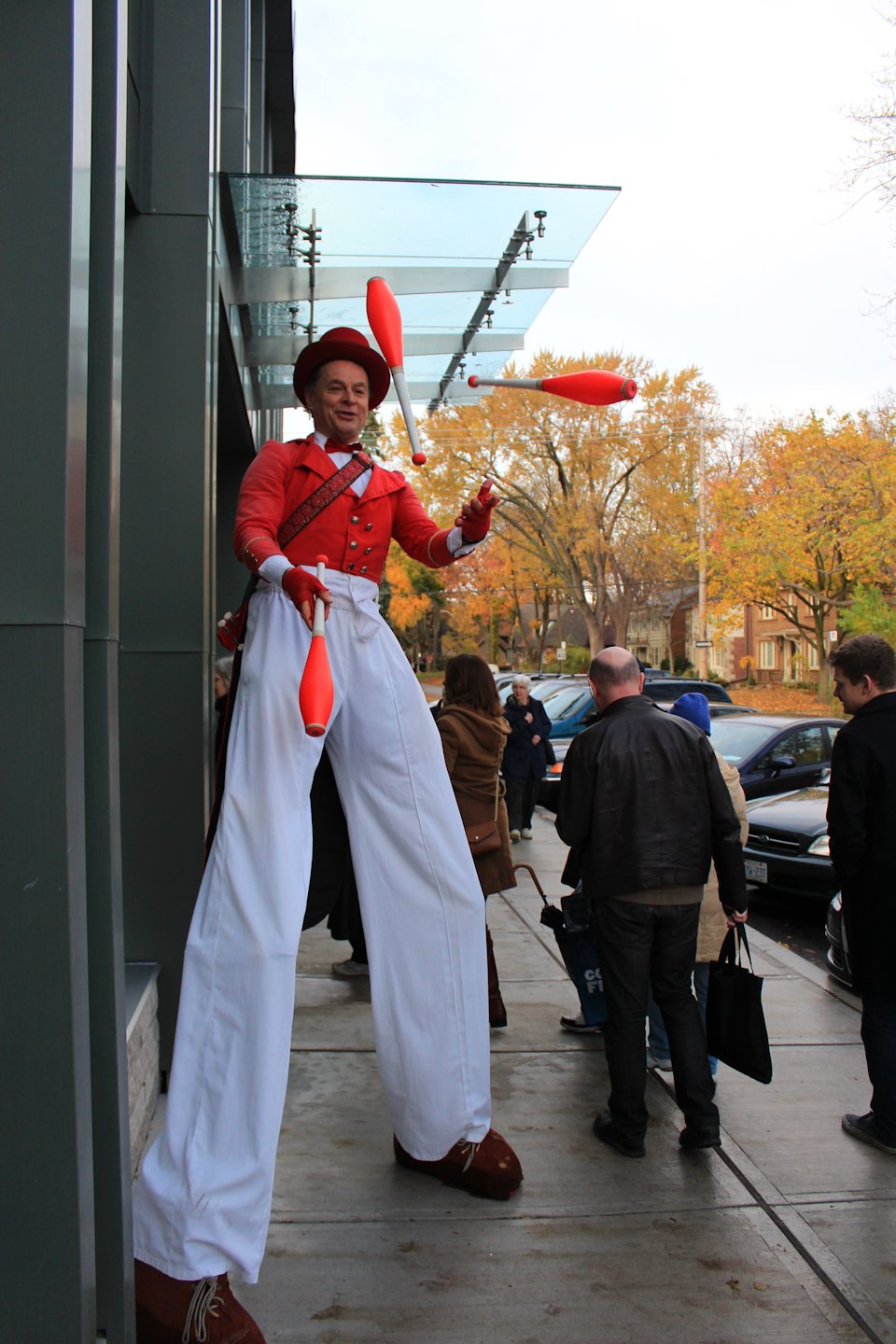 The fun begins outside, image by Jack Landau
The fun begins outside, image by Jack Landau
Once inside, bight, airy spaces and easy-to-interpret signage make navigating the branch a pleasurable experience.
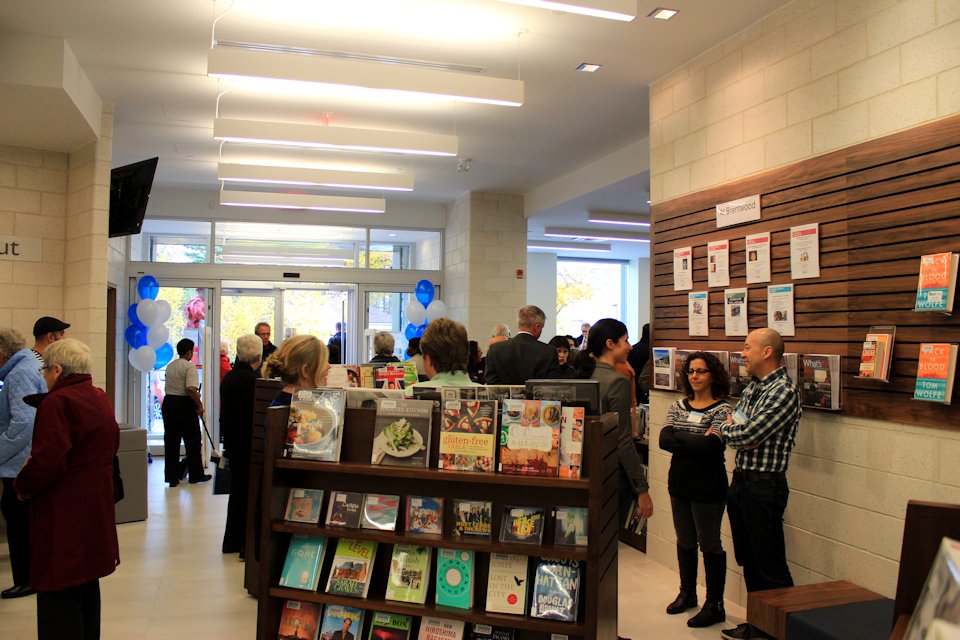 Entrance hall, image by Jack Landau
Entrance hall, image by Jack Landau
The new facility includes greatly-expanded early-learning facilities including the innovative KidsStop, an interactive way for kids to learn the letters of the alphabet. According to the TPL: "KidsStop features an Alphabet Whirligig designed to help children engage with the alphabet in fun and creative ways." Other features include interactive panels and buttons which challenge children to find letters and put together words and an alphabet writing table and interactive panels on the walls between the stacks. The children at the opening were obviously thoroughly enthralled by their new space.
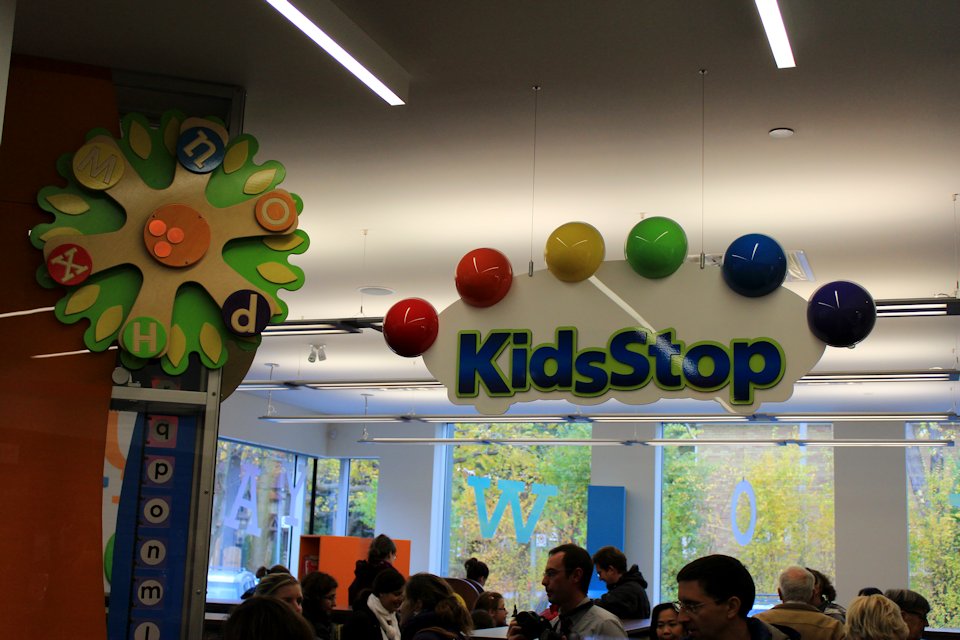 KidsStop, an early learning-focused section whose theme is 'Exploring the Alphabet,' image by Jack Landau
KidsStop, an early learning-focused section whose theme is 'Exploring the Alphabet,' image by Jack Landau
Ascending via the elevator or the central stair allows one to access the teen and adult-focused collections on the second level.
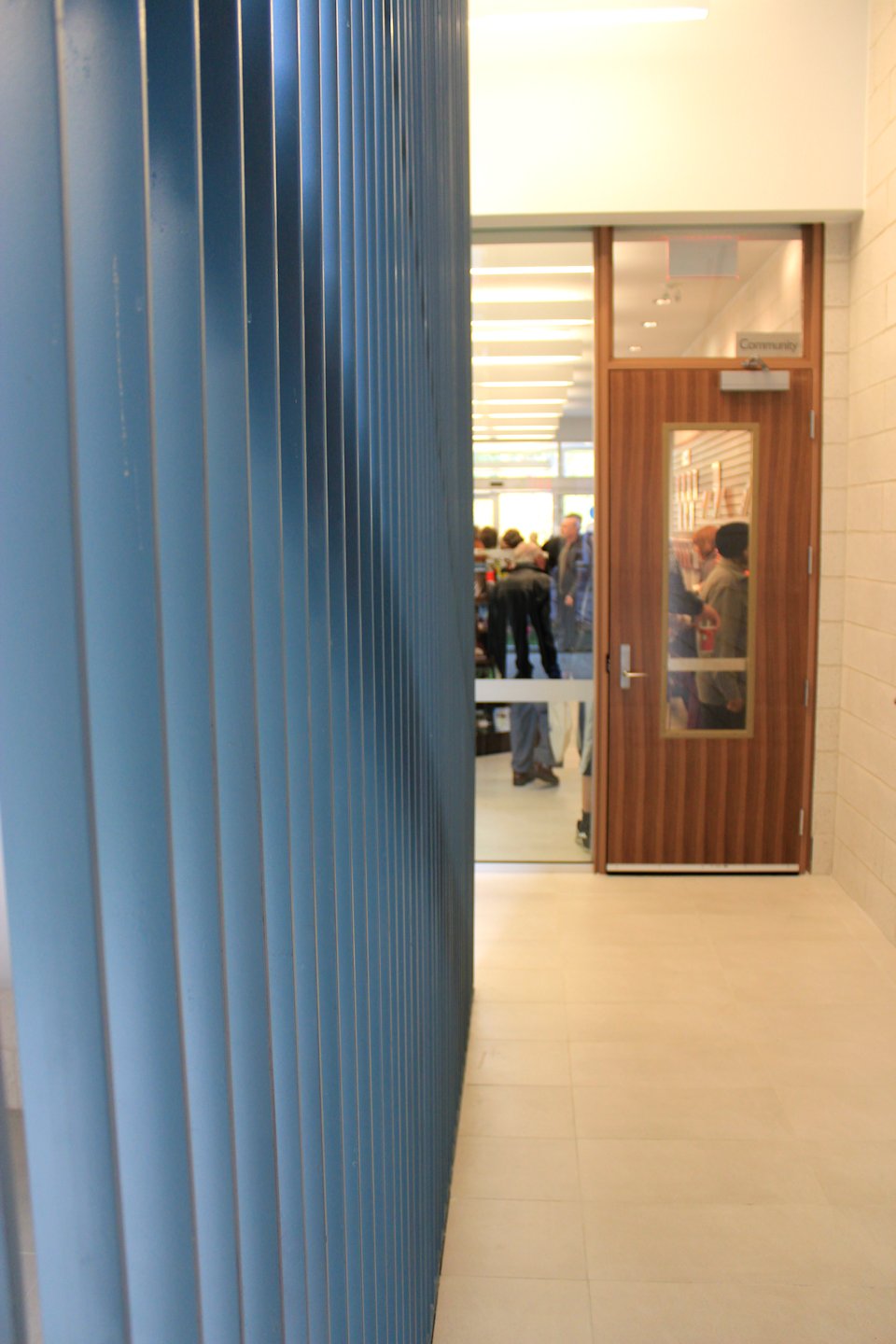 Moving upstairs to the Adult Collection and Reading Room, image by Jack Landau
Moving upstairs to the Adult Collection and Reading Room, image by Jack Landau
The most dramatic architectural feature in the new Brentwood Library is the asymmetrical space truss which was created in collaboration with the innovative minds at Blackwell Structural Engineers. The truss helps transfer loads from the roof of the original structure into the new one, bridging the interior space between them with an expressive and highly visual piece of structural engineering.
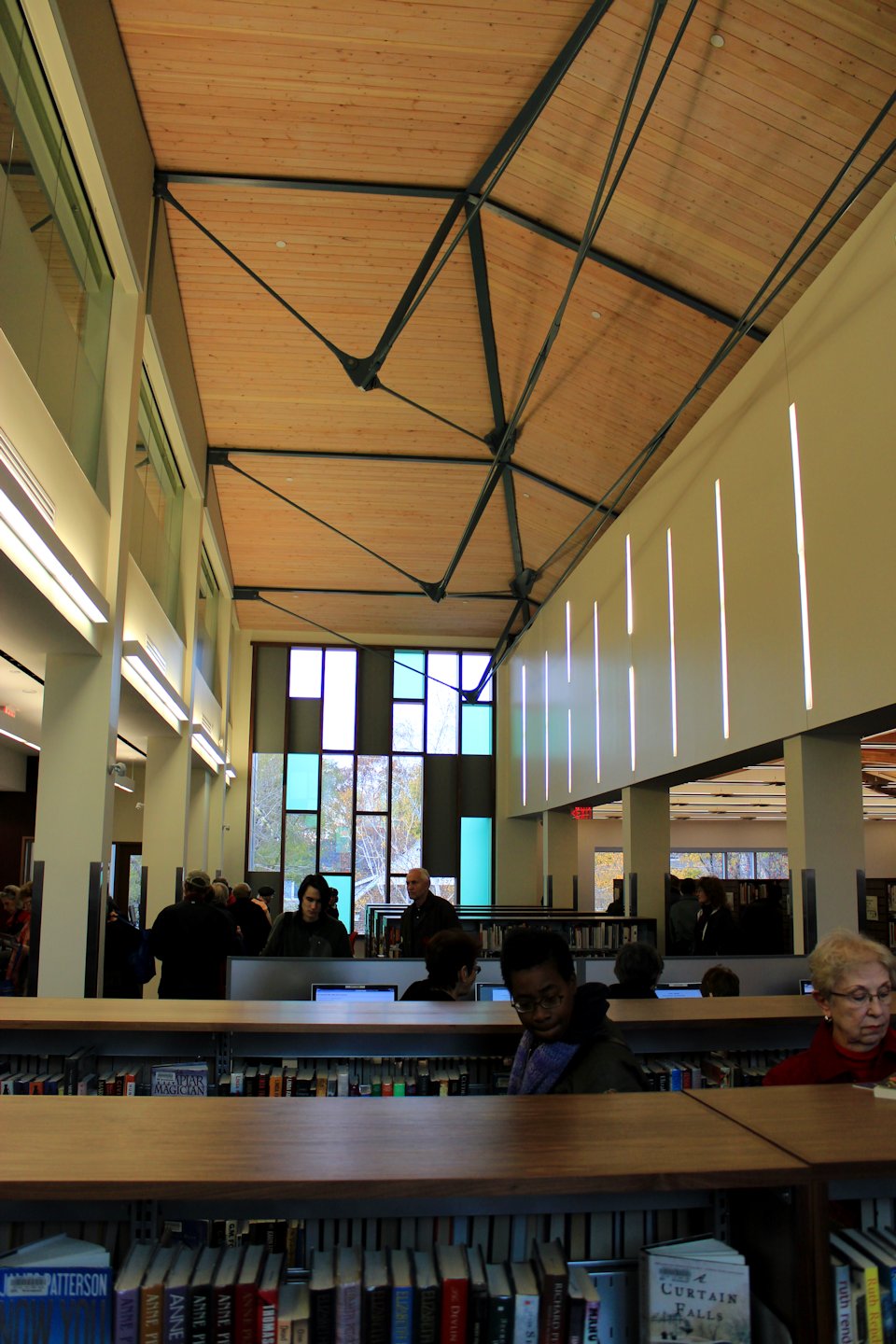 Asymmetrical Space Truss by Blackwell Bowick Structural Engineers, image by Jack Landau
Asymmetrical Space Truss by Blackwell Bowick Structural Engineers, image by Jack Landau
In the old structure, beams which had previously been covered by acoustic tile were exposed and refinished to highlight their natural colour and evident strength.
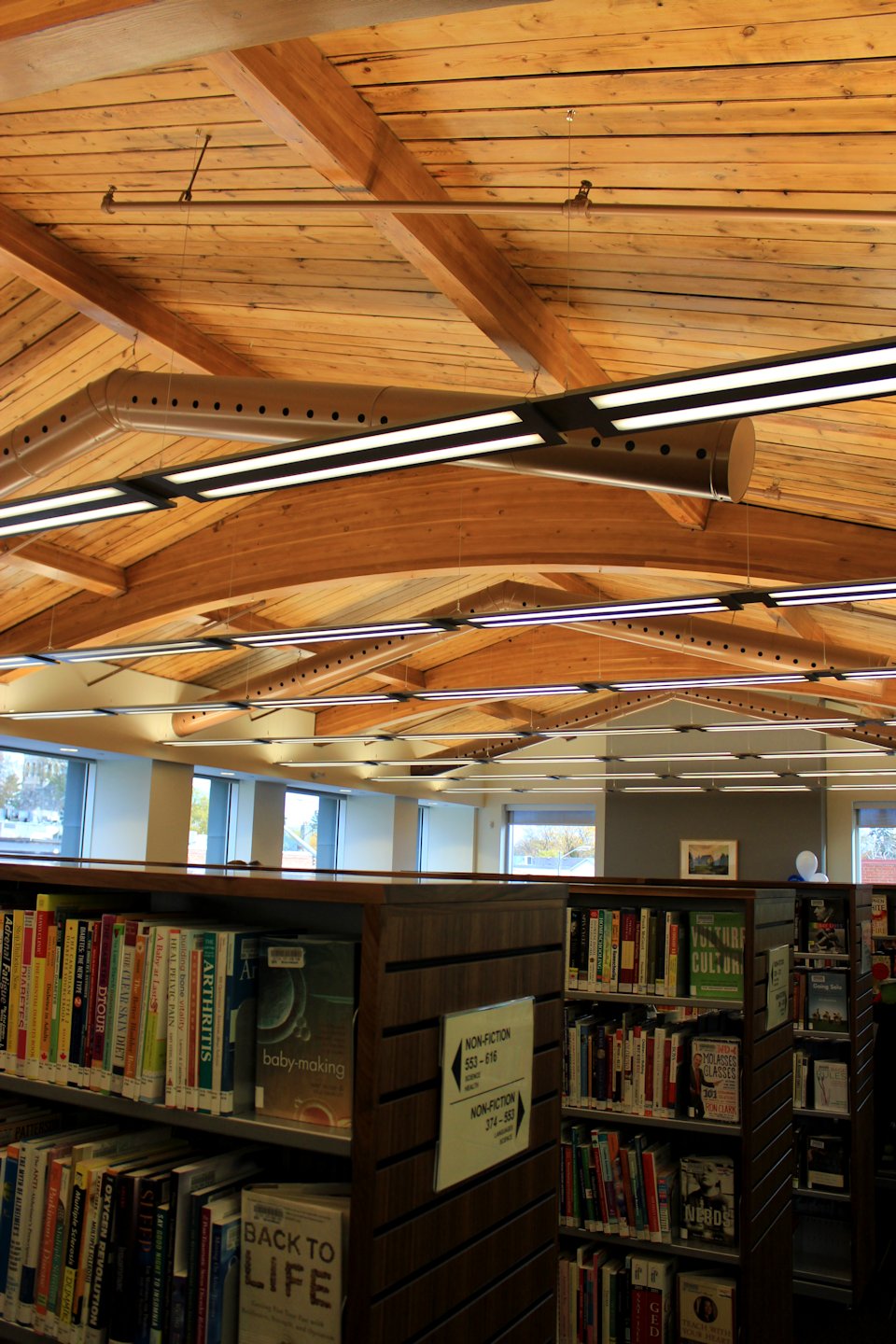 Uncovered roof beams in the original structure, image by Jack Landau
Uncovered roof beams in the original structure, image by Jack Landau
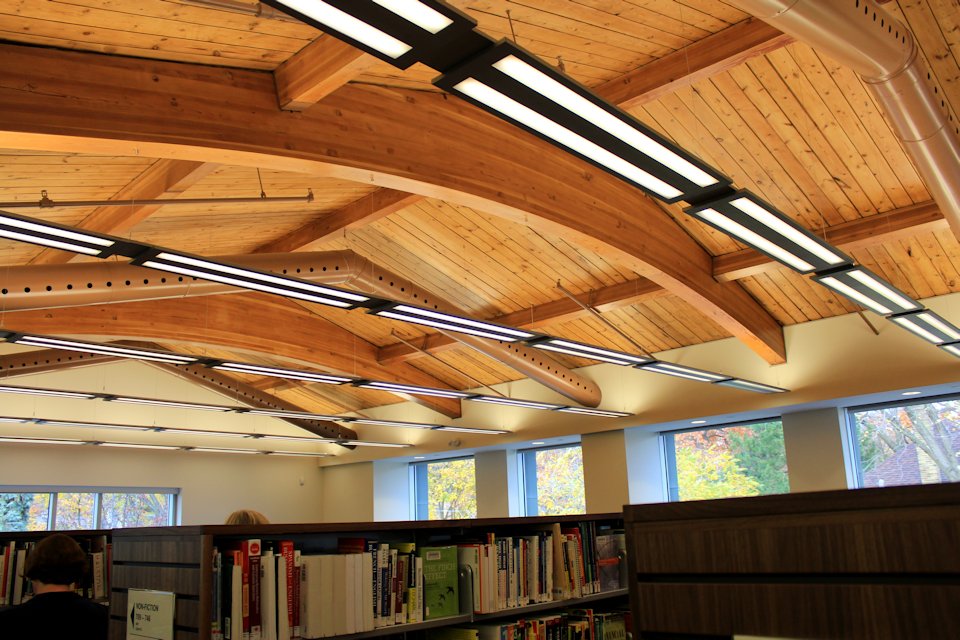 Uncovered roof beams in the original structure, image by Jack Landau
Uncovered roof beams in the original structure, image by Jack Landau
Rich black walnut was used for shelving, millwork, and benches. It was also applied to some walls and mullions to express the exterior fins on interior spaces.
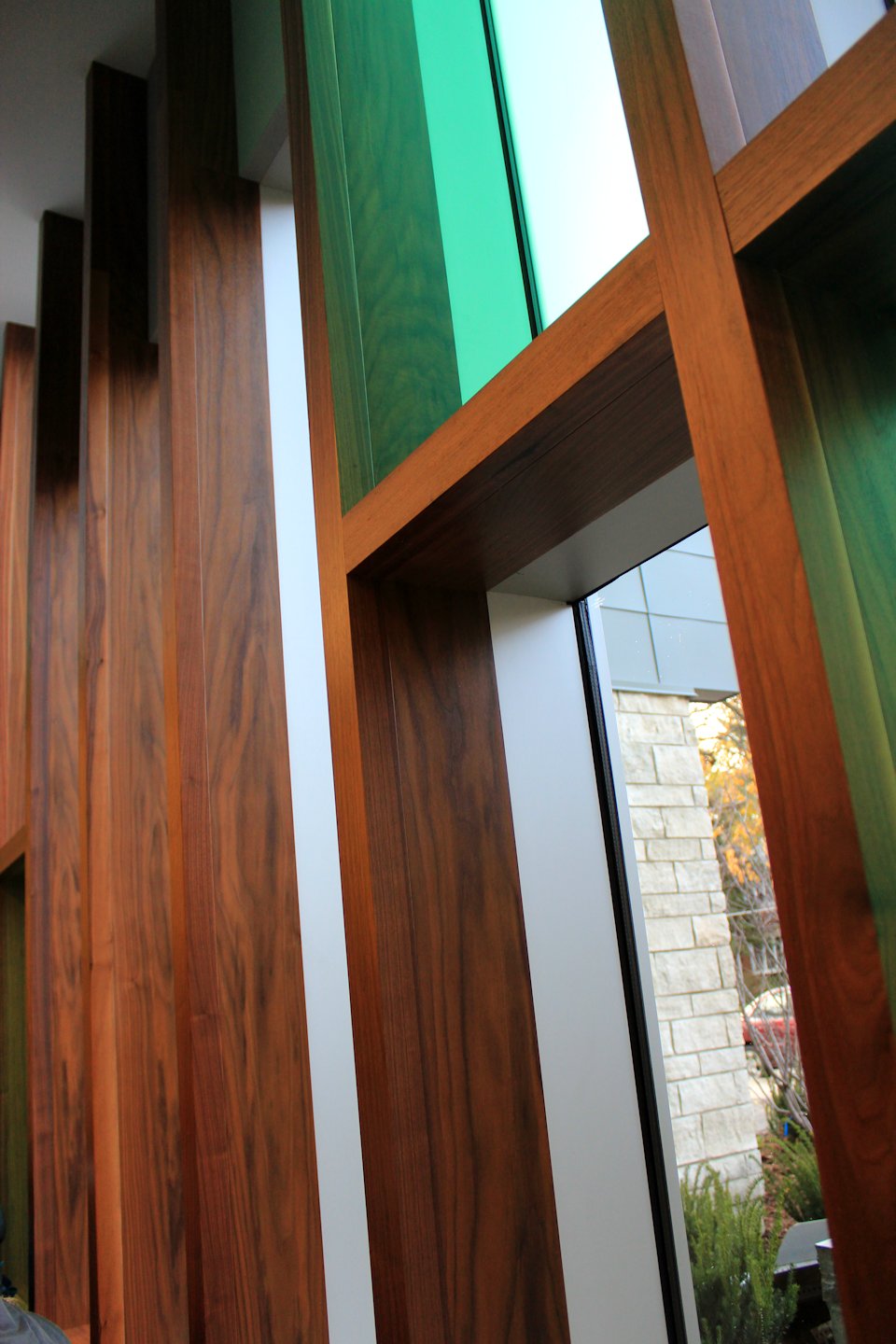 Inside, the fins are clad in rich wood, image by Jack Landau
Inside, the fins are clad in rich wood, image by Jack Landau
On the exterior, these zinc fins are a primary architectural element and tie together the north and south facades of the new building.
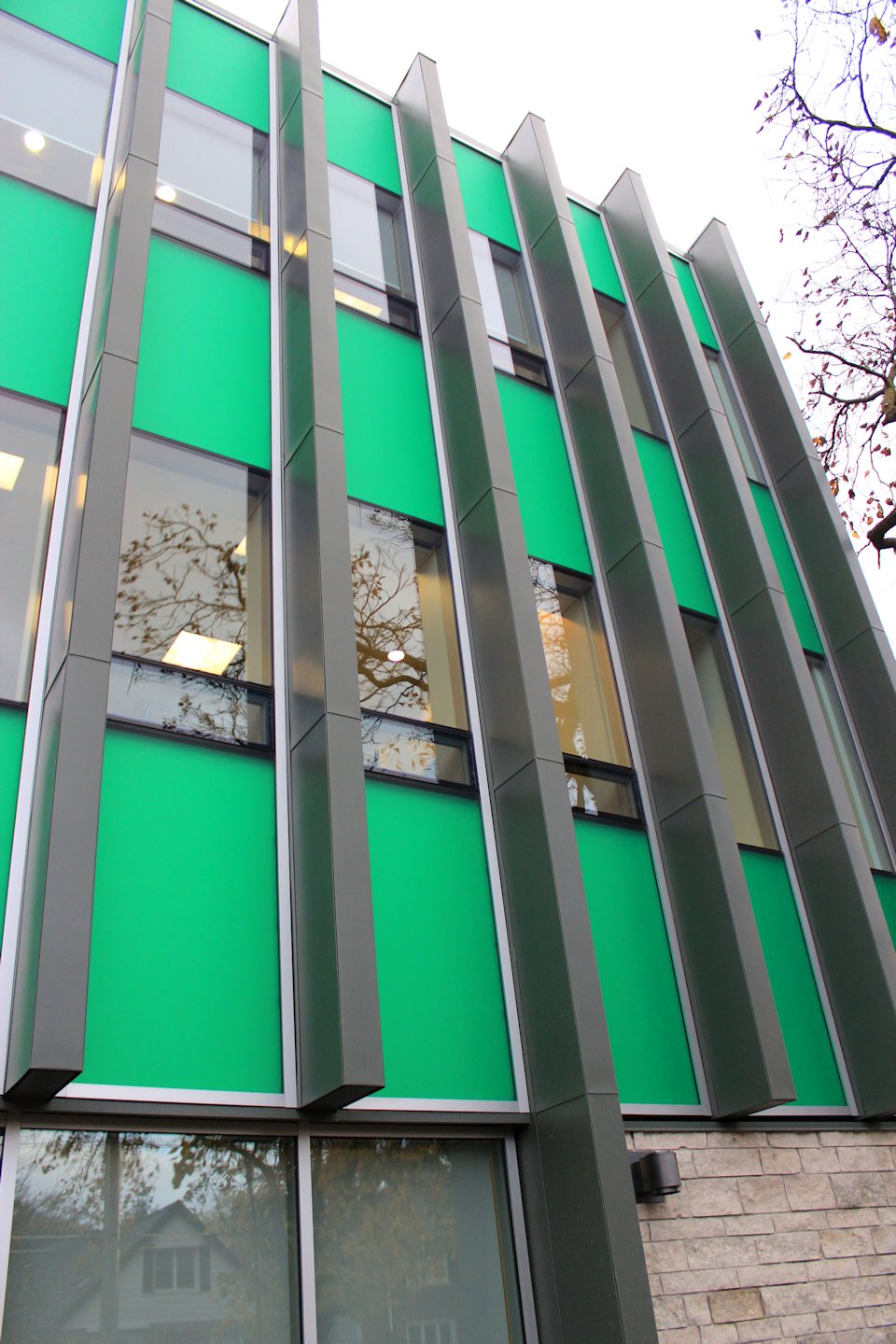 Detail of fins on Brentwood's north facade, image by Jack Landau
Detail of fins on Brentwood's north facade, image by Jack Landau
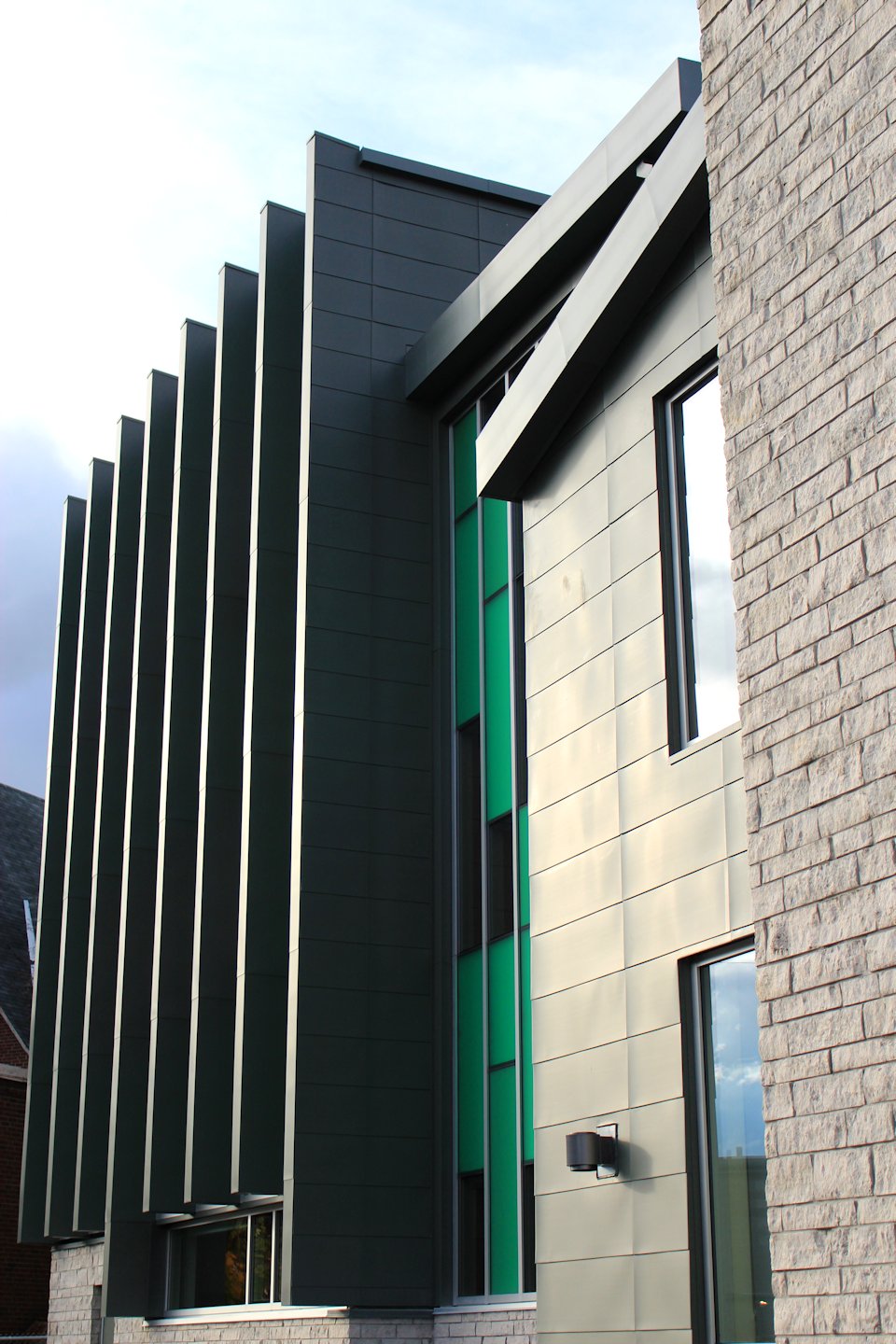 Detail of fins on Brentwood's south facade, image by Jack Landau
Detail of fins on Brentwood's south facade, image by Jack Landau
The ribbon was cut just below one of Brentwood's hidden treasures, an A.J. Casson painting purchased in 1956 for the then newly-opened facility. During renovations in the 1970s, the painting was removed and put into storage where it stayed until it was rediscovered, refurbished and returned to its Etobicoke home nearly forty years later.
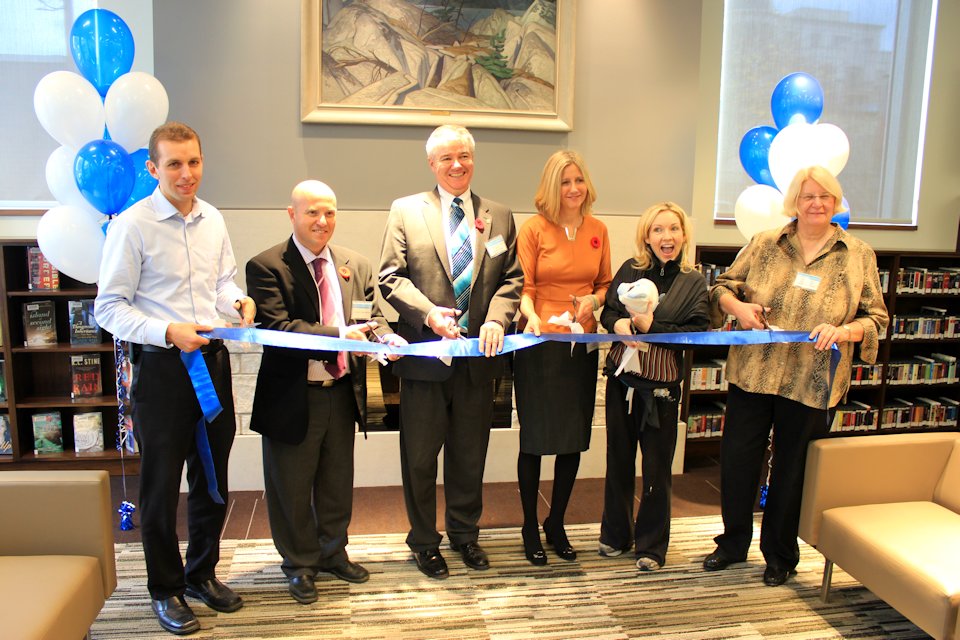 Ribbon cut under newly-rediscovered AJ Casson painting, image by Jack Landau
Ribbon cut under newly-rediscovered AJ Casson painting, image by Jack Landau
Ward 5 Councillor Peter Milczyn was present and offered his congratulations to the Diamond Schmitt team. Councillor Milczyn is a trained architect and was the principal of his own design firm before an interest in planning and urban design propelled him into municipal politics in 1994. Milczyn continues this passion as Chair of the Planning and Growth Management Committee, the body responsible for overseeing planning and development in Toronto.
 Councillor Peter Milczyn, image by Jack Landau
Councillor Peter Milczyn, image by Jack Landau
The expanded facility, which was designed and constructed at a cost of $8.198 millon, is nearly 30% larger, growing from 13,615 to 17,500 square feet. This creates space for 38 computers (a 65% increase), an express check-out and return desk, an 'urban living room,' expanded reading lounges and a new 'Teen Zone.' This has also allowed Brentwood to expand its core collection of books, CDs, DVDs and magazines by almost 19,000 items and add new collections in French and Polish.
Everyone present was ready and excited to see their local library branch reopen. Brentwood prides itself on being a community-oriented facility and the number of staff using first-names with patrons clearly attested to this. Though it has been two long years in the making, the smiles and palpable excitement in the air indicated that it was all worth it.
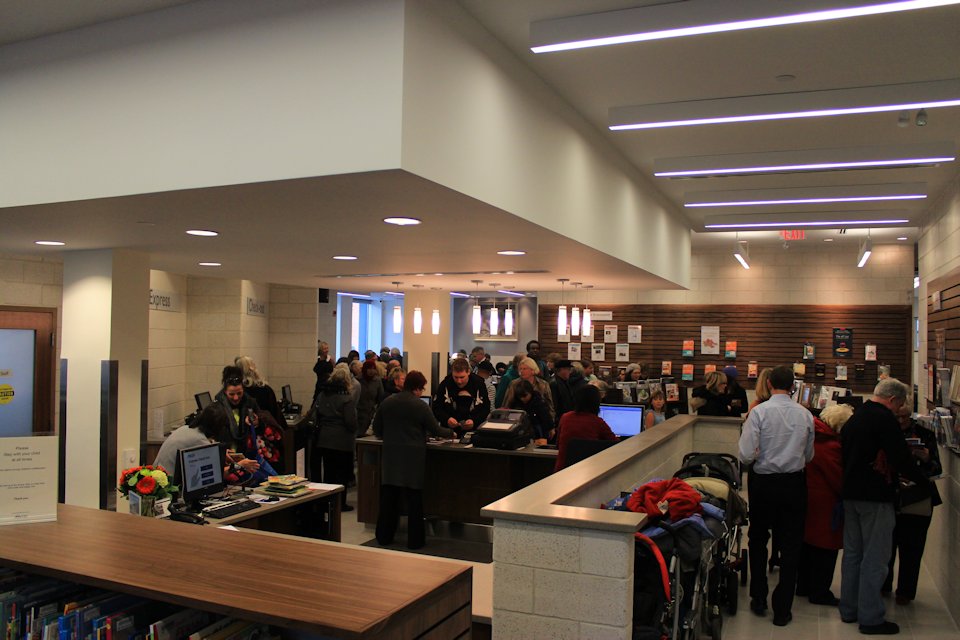 The check-out space in the main atrium, image by Jack Landau
The check-out space in the main atrium, image by Jack Landau
If you are interested in seeing how the next generation of Toronto libraries is likely to look and function, jump off the subway at Royal York and walk a block west. UrbanToronto would like to congratulate everyone involved in making Brentwood Library a true 21st century facility.
| Related Companies: | Diamond Schmitt Architects |

 2.6K
2.6K 






















