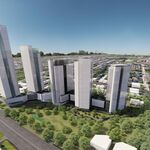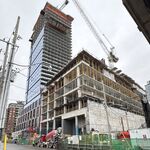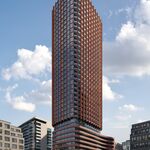Last week UrbanToronto visted Brentwood Library in Etobicoke which is undergoing a renovation and expansion by Diamond + Schmitt Architects. We spoke with Anne Bailey, Director of Branch Libraries at the Toronto Public Library, who gave us some insight into how the architects worked with the TPL to develop a programme and how the community has responded to the project.
The Etobicoke Public Library originally purchased the Brentwood Library site in 1950 from the adjacent Kingsway Baptist Church, intending it to be the system's main branch. Arthur H Eadie, an architect who trained in the office of John Lyle, designed the new facility which opened in 1955. In 1961 the larger Richview Branch assumed the Library's main-branch functions and in 1966 Brentwood was reorganized as a 'district library.'
 Brentwood Library Original Structure, image by Catherine Raine
Brentwood Library Original Structure, image by Catherine Raine
This expansion will increase floor space by almost 30%, from 13,615 ft2 to 17,500 ft2. Neighbourhood residents were unhappy about this large a size increase, and appealed the project to the OMB. The Library successfully defended their plan, and in September 2010, Brentwood closed its doors and construction began.
Now, let's take a look at the rendering:
 Brentwood Library and Expansion, image by Diamond + Schmitt Architects
Brentwood Library and Expansion, image by Diamond + Schmitt Architects
 Brentwood Library and Expansion, image by Nigel Terpstra
Brentwood Library and Expansion, image by Nigel Terpstra
The expansion will install an accessible elevator, computer workstations and washrooms for disabled patrons, expand meeting facilities and improve kitchen facilities, install an express check-out, add a new outdoor reading garden, and much more. These functions will be split between the new three story tower and the refurbished heritage building.
 Detail of Tower, image by Diamond + Schmitt Architects
Detail of Tower, image by Diamond + Schmitt Architects
 Detail of Tower, image by Nigel Terpstra
Detail of Tower, image by Nigel Terpstra
Ms. Bailey explained that Diamond + Schmitt Architect's scheme was selected in a competition, and was influenced by a consensus in the community that the new building should 'fit in.' Neighbourhood residents also felt it was important that the spirit of the original building be preserved in some way; a request to which the architects responded by incorporating the form of the older structure into their new design.
 Detail of the Connection between New and Old, image by Diamond + Schmitt Architects
Detail of the Connection between New and Old, image by Diamond + Schmitt Architects
 Detail of the Connection between New and Old, image by Nigel Terpstra
Detail of the Connection between New and Old, image by Nigel Terpstra
The Brentwood Road side of the structure.
 Refurbished Heritage Structure, image by Diamond + Schmitt Architects
Refurbished Heritage Structure, image by Diamond + Schmitt Architects
 Refurbished Heritage Structure, image by Nigel Terpstra
Refurbished Heritage Structure, image by Nigel Terpstra
The roof above the central space is supported by a unique, curved truss which was developed with the help of Blackwell Bowick Structural Engineers.
 Detail of Truss, image by Nigel Terpstra
Detail of Truss, image by Nigel Terpstra
Above all, Ms. Bailey explained, the TPL wanted Brentwood to become more than just a repository for books, and assume the role of a community and cultural hub. This reflects a changing attitude in the design and programming of libraries which are beginning to 'zone' their interior spaces more intellegently to fit more functions into smaller volumes and serve patrons with increasingly diverse needs. Brentwood's modern rebirth is expected to cost $1.67M and will be completed in 2012.
 Brentwood Library in its Neighbourhood Context, image by Nigel Terpstra
Brentwood Library in its Neighbourhood Context, image by Nigel Terpstra
As a bonus, we've found some shots of an alternative scheme by G. Bruce Stratton Architects:
 Alternative Scheme by G. Bruce Stratton Architects, image by G. Bruce Stratton Architects
Alternative Scheme by G. Bruce Stratton Architects, image by G. Bruce Stratton Architects
 Alternative Scheme by G. Bruce Stratton Architects, image by G. Bruce Stratton Architects
Alternative Scheme by G. Bruce Stratton Architects, image by G. Bruce Stratton Architects
 Alternative Scheme by G. Bruce Stratton Architects, image by G. Bruce Stratton Architects
Alternative Scheme by G. Bruce Stratton Architects, image by G. Bruce Stratton Architects
What do you think? Leave a comment below!
| Related Companies: | Diamond Schmitt Architects |

 2K
2K 















































