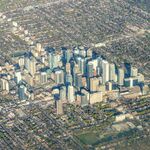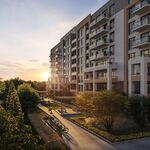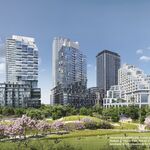smenelik
New Member
looks good ZeeGee, any major problems with the place or just minor things?
So those are my befores and here are my afters. All the work that was done was not done by the builder. Floors, under counter lighting, paint etc.
Still more to go. will post when done.
Hmm, I think you ruined the unit--looks very Milton suburban not Queen West arty. I'd have kept the rawness
the unit looks more like a condo than urban loft
since when did exposed HVAC ducts / water main / sanitary sewer / electrical conduits = LOFT ?

The unit is actually a 2 bedroom 2 bath 770sqft and was one of the best layouts to chose from. there are no windows in the bedrooms, which i actually don't mind. the natural light comes through and with the glass bedroom doors the room actually gets natural light. The down side, and this is something i am fighting with the builder, is that they didn't put HVAC in the bedrooms.
For those of you who have been following this building, I can tell you this much, this place was built so poorly, and the finish options were god awful. when i took occupancy i tried to live with the floors as they were, but you could not walk around in the unit without shoes on. They were in such bad shape that the cost to have them polished was about 2x what the floors that i put in cost. The wood by the looks like older reclaimed wood, as i was trying to go for that old loft feel. the rest will come with time... had to sink enough cash into this place to get it live able.
The unit is actually a 2 bedroom 2 bath 770sqft and was one of the best layouts to chose from. there are no windows in the bedrooms, which i actually don't mind. the natural light comes through and with the glass bedroom doors the room actually gets natural light. The down side, and this is something i am fighting with the builder, is that they didn't put HVAC in the bedrooms.
For those of you who have been following this building, I can tell you this much, this place was built so poorly, and the finish options were god awful. when i took occupancy i tried to live with the floors as they were, but you could not walk around in the unit without shoes on. They were in such bad shape that the cost to have them polished was about 2x what the floors that i put in cost. The wood by the looks like older reclaimed wood, as i was trying to go for that old loft feel. the rest will come with time... had to sink enough cash into this place to get it live able.
Thanks so much, Zee. I will definitely check it out (it was closed today)
Another question for you - hope you don't mind - did you just paint over the concrete walls or put a dry-wall and then paint over it. Reason for asking is i just went through my PDI last Fri and the exposed concrete walls are terrible where they are pockets of holes and between the ceiling & wall, it is not smooth with coagulated patch all over and the worst part is at the bottom of the wall where it meets the floor are the so-called "honeycomb" effect. Oh! I forgot, that is not the worst part but embeded in the walls are something like a square brick that looks like the granite top around the kitchen sink and they juts out in every of my concrete walls around my unit.
I signed the PDI not able to note down these as defects because according to the person conducting the PDI, this is just the way exposed concretes are. He told me that the builder won't do anything about it and suggested that I talked to my lawyer.
I wonder if you have such issue during your PDI and if yes, any advice you can pass along to me. Although looking at your pre-renovation, your concrete walls looks very decent as compare to mine. I appreciate any advices you can give me - thank you.
Newbie in home ownership,
J




