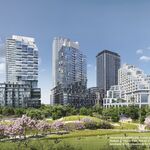Article
Proposals for three condo developments near the Gladstone Hotel are the wrong scale in the wrong place with the wrong design.
John Bentley Mays
Globe and Mail
November 23, 2007 at 12:00 AM EST
Viewed in the grand scheme of all things Toronto, the Queen West triangle is not a big deal. It's just another tiny parcel of old industrial land of the kind that abounds along the railway corridors that criss-cross the city.
Before Toronto's current real estate boom, this undistinguished plot of ground — wedged between the CNR tracks and Dovercourt Road, and lying south of Queen Street West — was largely, and understandably, ignored by developers and local residents alike.
But in the past couple of years, the triangle has emerged as an important battlefield. Though the area is small, the contest being waged there addresses large, crucial questions: What kind of city will we have when the condo building frenzy is over and the housing market settles into quieter patterns? Will the things we cherish about our traditional neighbourhoods survive? Or will they be lost forever?
In the ongoing struggle over the triangle, condominium developers, who regard the long-undervalued land as a good business opportunity, are pitted against community activists convinced that tall residential buildings on the south side of Queen Street will ruin the low-rise, small-shop character of the district.
City planners and politicians, whose job it is to think seriously about the future of our neighbourhoods, seem to be dithering squarely in the middle, publicly sympathizing with the local opponents of tall-building schemes while giving the developers anything they ask for.
In recent months, the area's vociferous residents have been turning up on the losing side of this argument. A bid to stop a scheme by Baywood Homes to put up some egregiously out-sized condominium towers on the south side of Queen, near its intersection with Gladstone Avenue, collapsed last summer when city planners caved in to the demands of the developer and allowed the company to proceed with building heights exceeding those permissible under the city's official plan.
More bad news for the residents came last week, during a public meeting (chaired by Councillor Adam Giambrone) at the Parkdale Public Library. At this noisy gathering — the local folk who attended were not amused — city planners and developers unveiled three new condo-block proposals for the Queen West triangle. If approved and constructed at the heights applied for, two of these buildings will stand eight storeys tall, while the third will rise to nine storeys, plus a two-storey mechanical penthouse.
These structures would take up most of the buildable lots on the south side of Queen between Gladstone and Dovercourt. A couple of "heritage" buildings, including a plump and officious former public library and Woolfitt's art supply store, are almost all that will prevent the transformation of this stretch of Queen into a solid wall of condominiums.
All three proposals should be stopped dead in their tracks. They represent the worst of all possible worlds: the wrong scale in the wrong place, and the wrong architectural design.
First, scale. As long-time readers of this column know, I appreciate tall buildings, and consider them valuable city-building tools. But I also believe that, like all design types, buildings over five storeys or so must be put down in the urban fabric with great care. Despite its low mumble of short buildings, the downtown stretch of important Yonge Street, for example, is destined to be lined with soaring monuments of steel and stone, and so it should be.
Queen Street West is another matter. Though city officials have dubbed it a principal street — and long ago it surely was one — latter-day Queen is no such thing. It is a zone of workshops and workers, of places where things are made, shown and marketed. Its attractive north-side streetscape is composed of little shops, galleries, pawn shops and the like, with storefronts and doorways every few metres. The building scale appropriate to this neighbourhood of small enterprises is that of the artisan's shed and shop, the artist's studio, the single-family dwelling, or, at the biggest, the compact factory building. Certainly not heavy, eight- and nine-storey chunks of residential architecture.
Then there's the utterly wrong architecture of these proposed developments. Designed by Brian Sickle of the Toronto firm Page + Steele, the bulked-up buildings will be wrapped in pseudo-Victorian confectionery. This tiresomely reactionary treatment might be welcome in some sterile suburb hankering for "history," but it has no place on one of downtown Toronto's most vibrant streets.
What's needed here is the most creative, intelligent contemporary design available — something with enough modern, high-style flair, surely, to match the splendid Romanesque Gladstone Hotel across the street.
Such architecture is available, if the developer wants to look for it. Cities around the world are undertaking the renewal of former industrial lands like the Queen West triangle, with often stunning results. That's what Toronto needs and deserves, and we should settle for nothing less on Queen: architecture that's drop-dead stunning.






