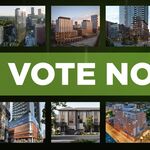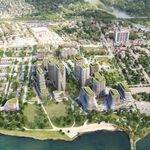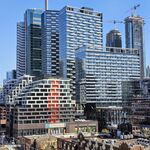The next phase of waterfront revitalization
In the first half of our mandate, Waterfront Toronto made significant strides to make our city’s waterfront dream a reality. Remarkable new places to live, work, learn and play are delivering lasting economic and social benefits for the people of Toronto, Ontario and Canada. And, there is still much more to do.
As we move forward on the next phase of revitalization, we want to hear from you. Please join us for a public town hall on Wednesday, April 1, 2015 at the Toronto Reference Library.
Waterfront Toronto’s President and CEO John Campbell will present a review of what has been achieved to date and provide an exciting look ahead to the future of our waterfront. Following the presentation, you will have the opportunity to ask questions and share your views with Mr. Campbell and members of the Waterfront Toronto senior management team.
When:
Wednesday, April 1, 2015, 7 p.m. - 9 p.m.
Where: Bram and Bluma Appel Salon at the Toronto Reference Library [map], 789 Yonge Street
Closest major intersection: Yonge Street and Bloor Street. Located one block north of Bloor Street on the east side of Yonge Street.
Public Transit: TTC subway station Yonge-Bloor. Walk to library north on Yonge Street.
Parking: Paid parking lots on Cumberland Avenue, Asquith Ave and Church Street.
Accessibility: Wheelchair accessibility at the main entrance.
If you have specific accommodation requirements, please email
info@waterfrontoronto.ca or call 416-214-1344 Extension 276.
Can’t join us in person?
Participate on the live webcast at:
www.livemedia.biz/waterfronttorontotownhall.html






