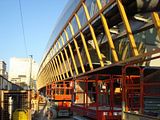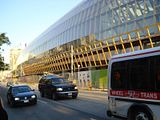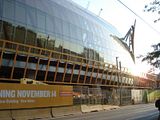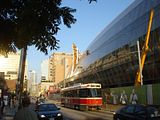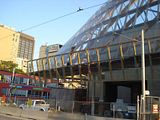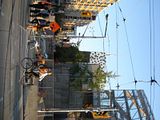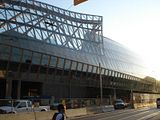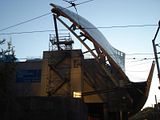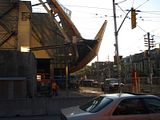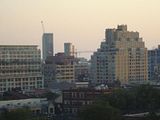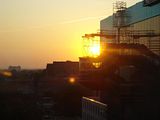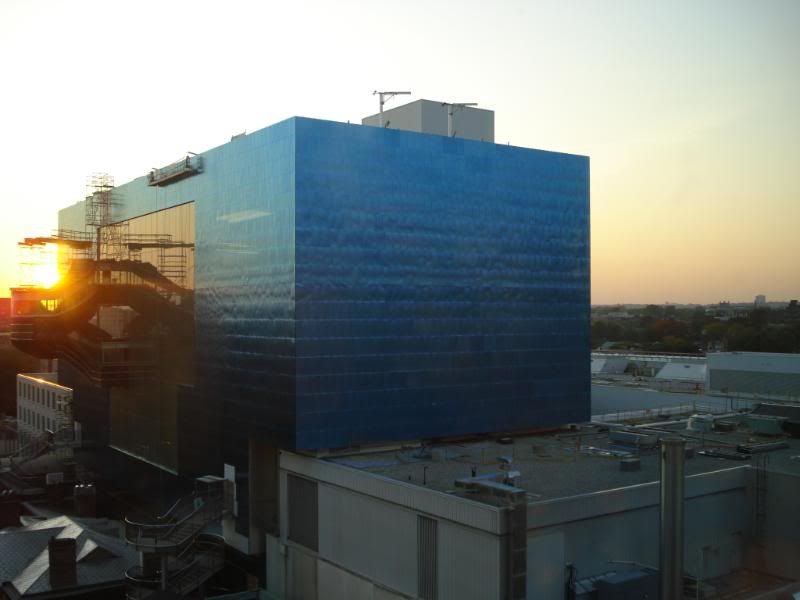From Architectural Record:
Gehry Designs First Big Project For Toronto, His Hometown
September 3, 2008
By C. J. Hughes
With the recent installation of limestone floors and Douglas fir walls, the Art Gallery of Ontario (AGO) is wrapping up a top-to-bottom, four-year redesign by Frank Gehry, who spent much of his childhood just streets away from the Toronto museum. It also marks yet another instance of the city using attention-grabbing architecture to lure visitors to its cultural institutions.
The $217 million project—Gehry’s first major commission in Canada—increases the museum’s size nearly 20 percent, from 486,000 to 583,000 square feet. This added space will allow the institution to display twice as many pieces from its collection, which features artwork from 100 A.D. to the present, with an emphasis on Canadian artists. The museum also boasts the world’s largest collection of works by the British sculptor Henry Moore.
The AGO is North America’s tenth largest museum. Founded in 1900, it first was housed in the Grange, a Georgian mansion built in 1817. Over the decades, the museum has undergone six expansions—the Gehry project being the seventh–giving rise to a sprawling complex with an eclectic aesthetic. For the front elevation, Gehry has designed a new façade, a 600-foot-wide sweep of ribbed glass, which replaces a redbrick version from a 1993 renovation by Barton Myers and Kuwabara Payne McKenna Blumberg Architects (KPMB).
In order to stay within the museum’s footprint, as it already takes up most of the roughly 13.5-acre block, Gehry expanded vertically, most notably placing a four-story wing on top of the museum, near the rear. Clad in titanium and glass, its blue hue recalls the architect’s Guggenheim Museum in Bilbao, Spain, but its linear form is more conventional. In fact, a staircase that squiggles up through a sky lit court is one of the only features in the entire project that embodies Gehry’s sculptural style.
In many ways, the redesign brings the museum in line with its layout in the 1930s, when Gehry, now 79, lived for extended periods with his grandparents in a row house about two blocks to the south. Specifically, he returned the main entrance to the building’s midpoint, re-aligning it with the Grange. The museum has been closed during construction and is scheduled to reopen on November 14.
As Gehry well knows, museum architecture can help boost a city’s global stature. “Throughout history, the buildings that define a city are the public ones,†the architect says. “Museums are important pieces of our culture, so they deserve to have an iconic presence.†Toronto clearly agrees, as it has made a concerted effort in recent years to give its cultural institutions a flashier presence. The Royal Ontario Museum hired Daniel Libeskind to create an addition for its Beaux Arts building; the sharply angled gallery, called the Michael Lee-Chin Crystal, was completed last year. Nearby, the Gardiner Museum underwent a 30-month renovation and expansion designed by KPMB and received a Citation of Excellence from RECORD and BusinessWeek.Moreover, adjacent to the AGO property is the Wil Alsop-designed Sharp Centre for Design, whose top floors are balanced on tentacle-like columns.
High-profile design certainly can boost attendance. Libeskind’s 2006 Hamilton Building at the Denver Art Museum drew 630,000 visitors last year, up considerably from the 489,000 in 2004, says Kristy Bassuener, a spokeswoman. Today snazzy galleries are more the rule than the exception, says William Goetzmann, a Yale professor and former director of Denver’s Museum of Western Art. “More people will come from far away if they’re big and grand,†he says. This is the case even if the buildings themselves aren’t always conducive to viewing art, he adds.
But for Matthew Teitelbaum, AGO director, it’s not enough for Gehry’s handiwork to provide a one-time bounce. He wants repeat visitors who will come because the building is at once comfortable and surprising. He says Gehry has “achieved a building that opensup something new at every turn, which is a real metaphor for the experience of art.â€







