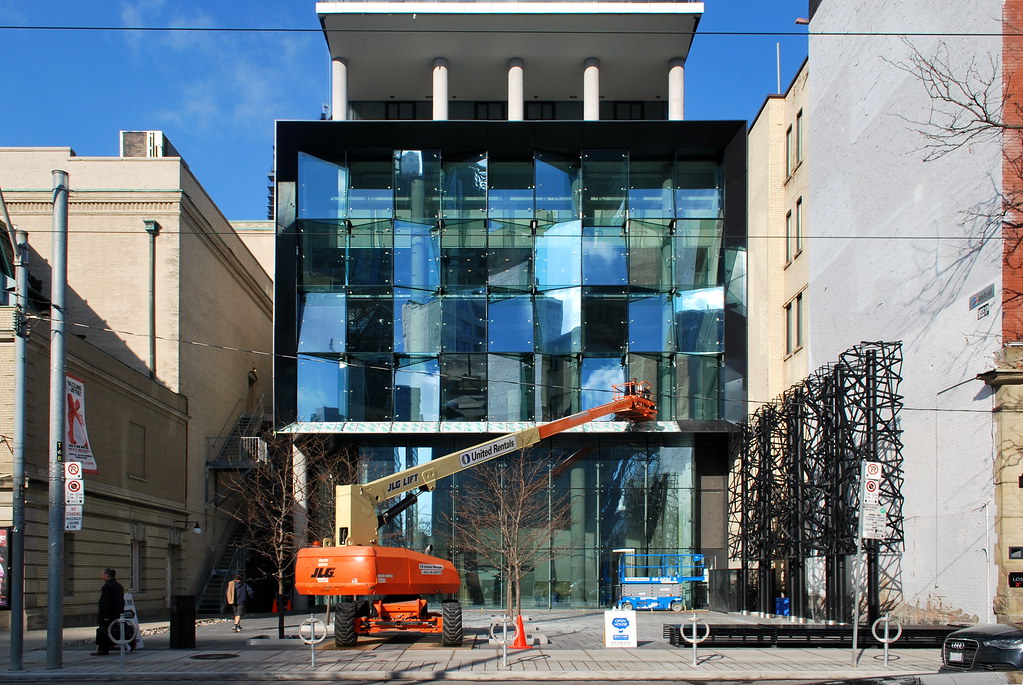P23
Active Member
It seems like they spent time designing the Cherry Beach facing part of the building but forgot about the Queen's Quay facade. Even the stairs are closed off from the street.
It seems like they spent time designing the Cherry Beach facing part of the building but forgot about the Queen's Quay facade. Even the stairs are closed off from the street.
I'm pretty much with you both on the last three posts.
The western third of the WIC needs to focus on its Sugar Beach frontage as its public face—and it should not protrude into the walkway—but the eastern two thirds needs to address Queens Quay as its business end, and the design should focus on another 'front door' there. Instead, that stretch looks forgotten.
42
Haha great, they're an eyesore anywayspretty much hides away the Corus and GB buildings entirely. What were they thinking?
This thing looks like a lizard gobbling up people. Let's hope it gets a serious redesign before we see this monstrosity on our shores.

So? Intriguing design or outside-the-box thinking does not necessarily equate to massing that makes sense for the site. We can't just go "oh, they did something that looks different from __________, therefore it's great." That's how gimmicky architecture happens.
Coming Soon: The Waterfront Innovation Centre is a new cutting-edge project in collaboration with Waterfront Toronto, Menkes Developments and Sweeny&Co Architects located in downtown Toronto 125 &155 Queens Quay East. This new office building currently under development will represent the next evolution in commercial office development and will reinvent how employees work together in Toronto’s rapidly evolving creative and technology sectors – including advanced visualization and interactive digital media, film and TV production.
Pre-leasing is now underway for the building’s approximately 375,000 s.f. available office space and approximately 29,000 s.f. of retail space. Construction is targeted to start mid 2017.
