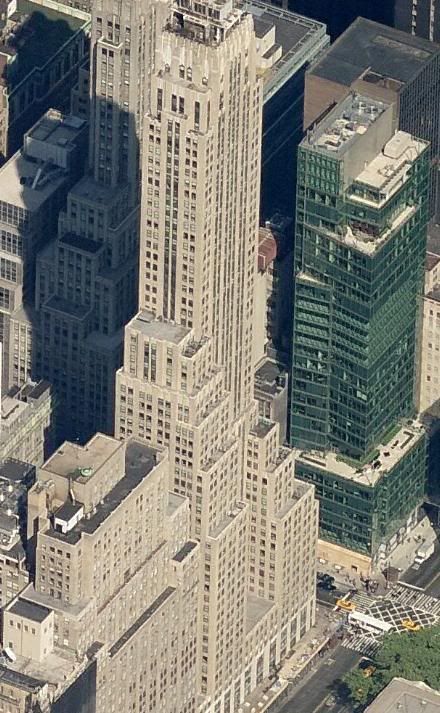ganjavih
Senior Member
Any chance it'll look anything like this?








Any chance it'll look anything like this?

They can't do this in New York anymore. Zero chance they can do it here.
Originally Posted by Ed007Toronto
They can't do this in New York anymore. Zero chance they can do it here.
How come?
I have yet to see this mysterious Toronto by-law that requires balconies.Values, High Cost, Lack of Materials, Building restrictions (by-laws, air conditioning systems, ceiling heights, podium requirements, etc)
and New York is even more lenient as far as building codes go, they dont require balconies.
however, Robert Stern is still building buildings like that one, but everybody (at least on this forum) seems to hate him for doing so
Balconies are a selling feature. Most buyers want a balcony therefore it's easier to sell units with them. Plus, balconies are considered an amenity area and counted towards the total amount that must be provided.