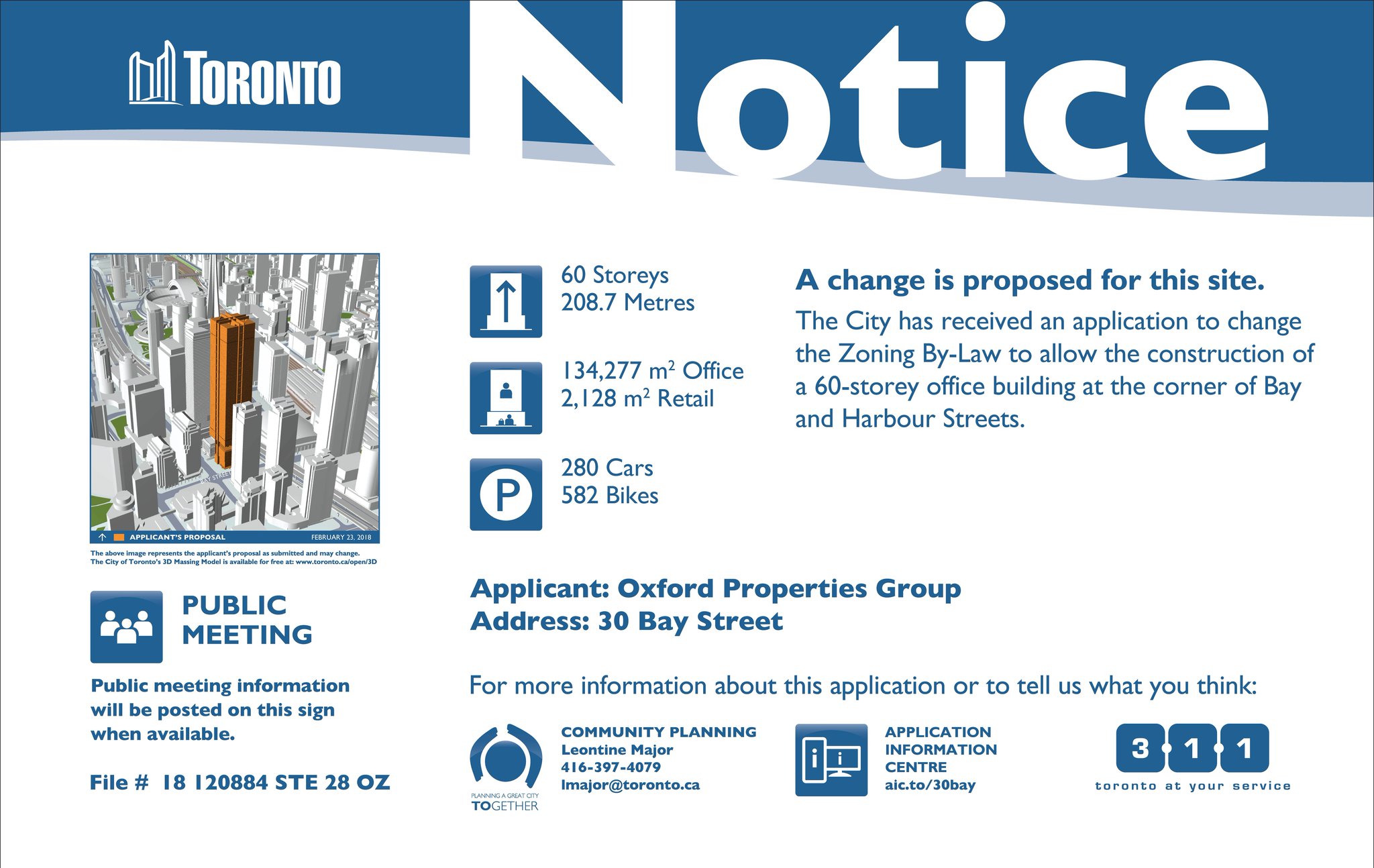maestro
Senior Member
It's still no reason for it to take over almost every discussion on design in my books. The RSH+P architecture is being set aside with these colour comparisons to the surrounding P+S Inc. designed towers.

I noticed that too, likely a mistake. Should be 280.7 instead.Now proposed much shorter:

http://app.toronto.ca/DevelopmentAp...4327348&isCofASearch=false&isTlabSearch=falseAnyone have a link for building docs?
…or 280.7 metres in the architectural drawings, hence the transposed numbers. The planner got back to me and they are correcting the image before the sign is posted onsite. Thanks for posting the pic @Freegoing, it's led to that getting fixed.Cover letter indicates 281m