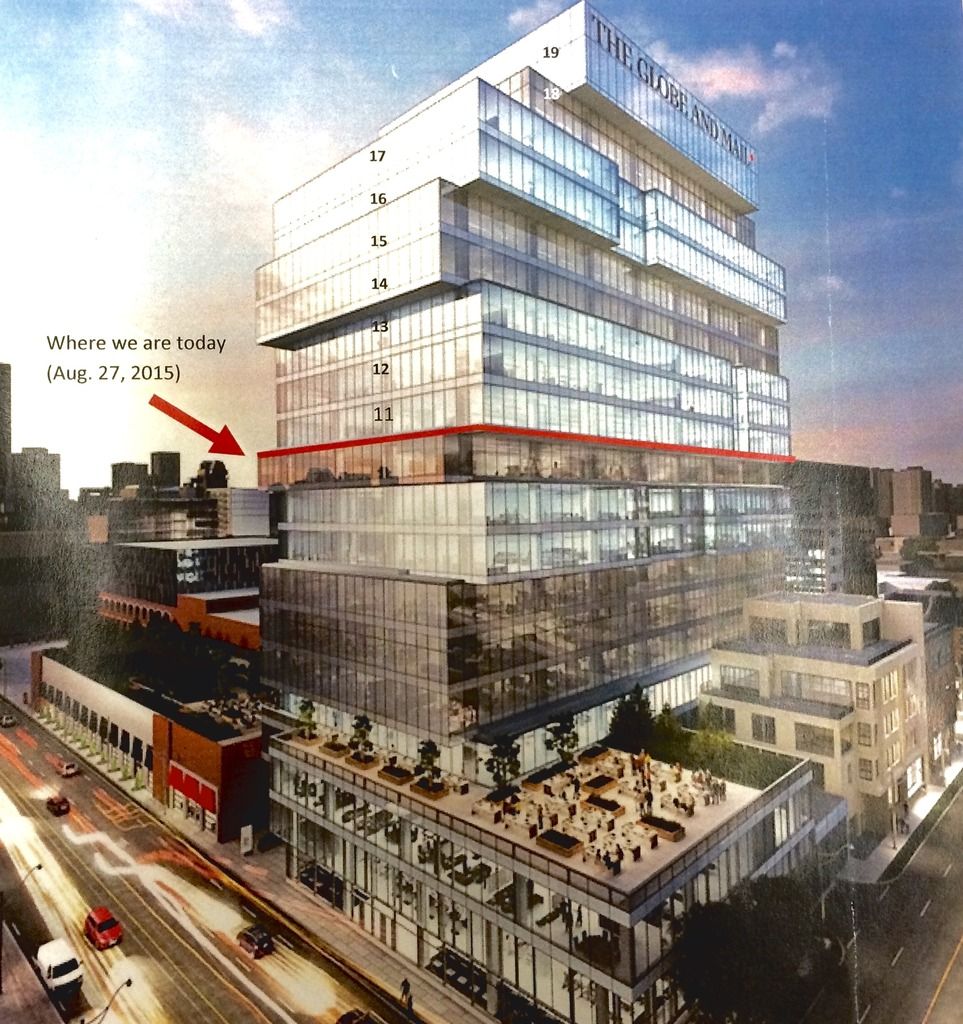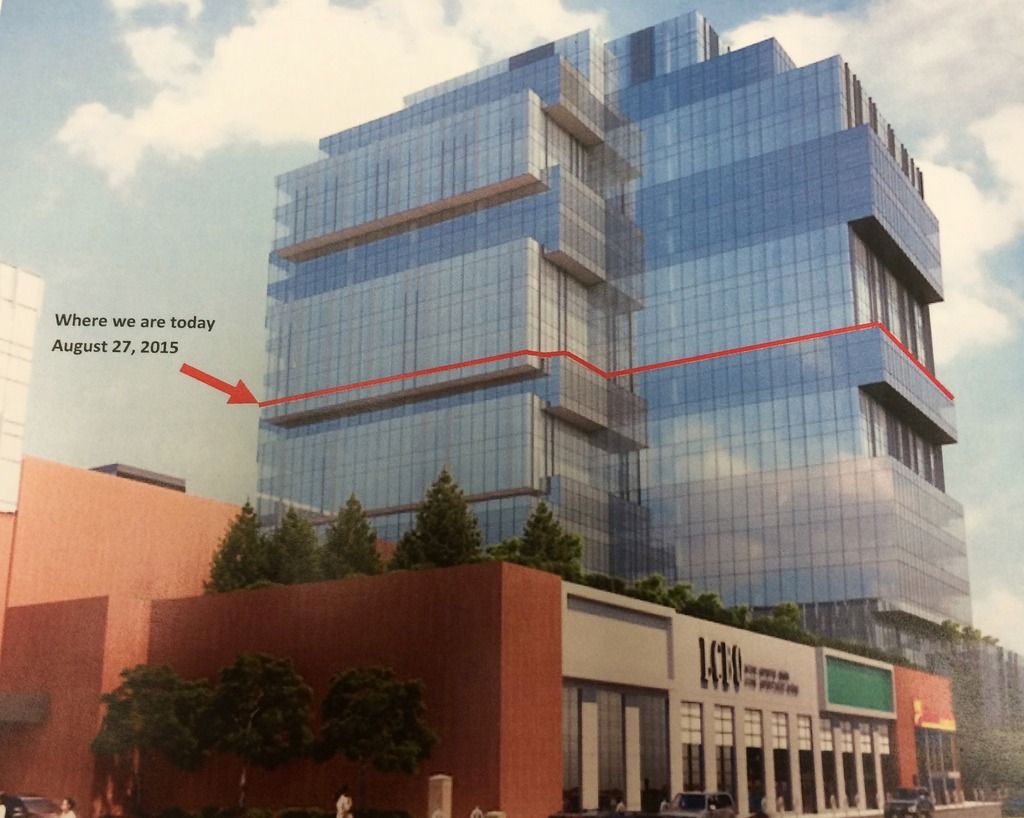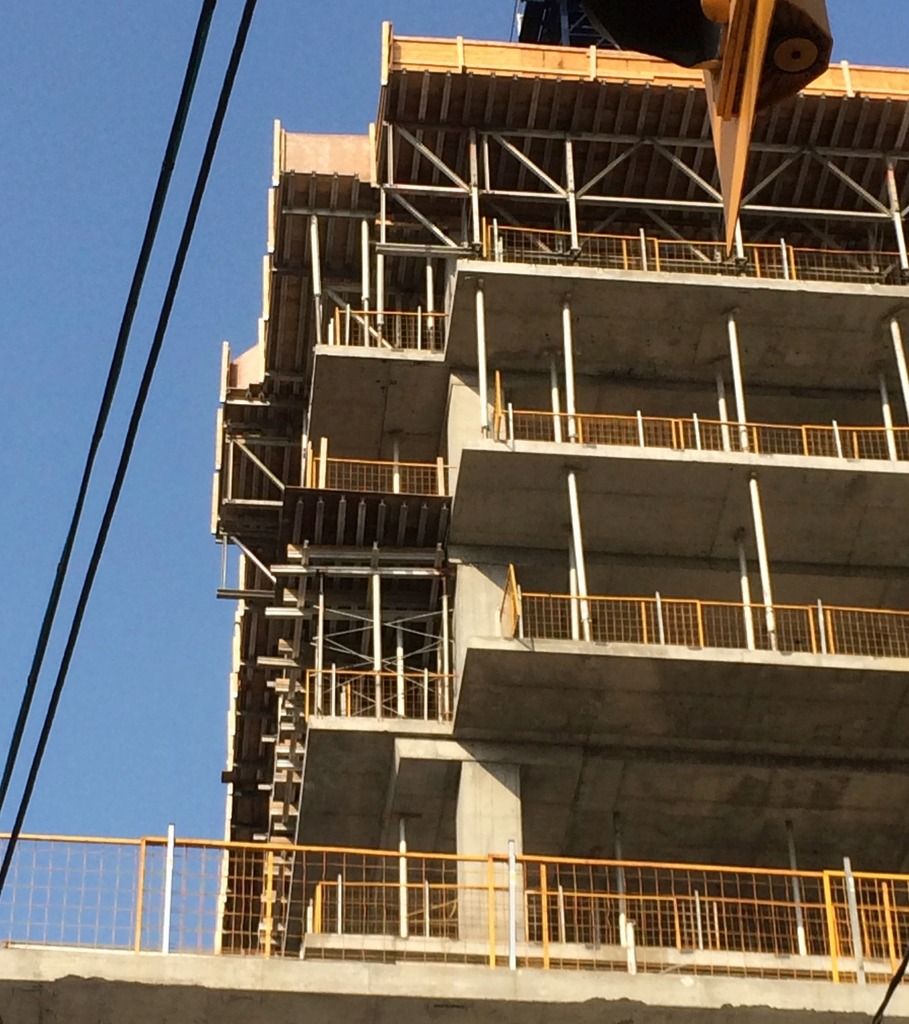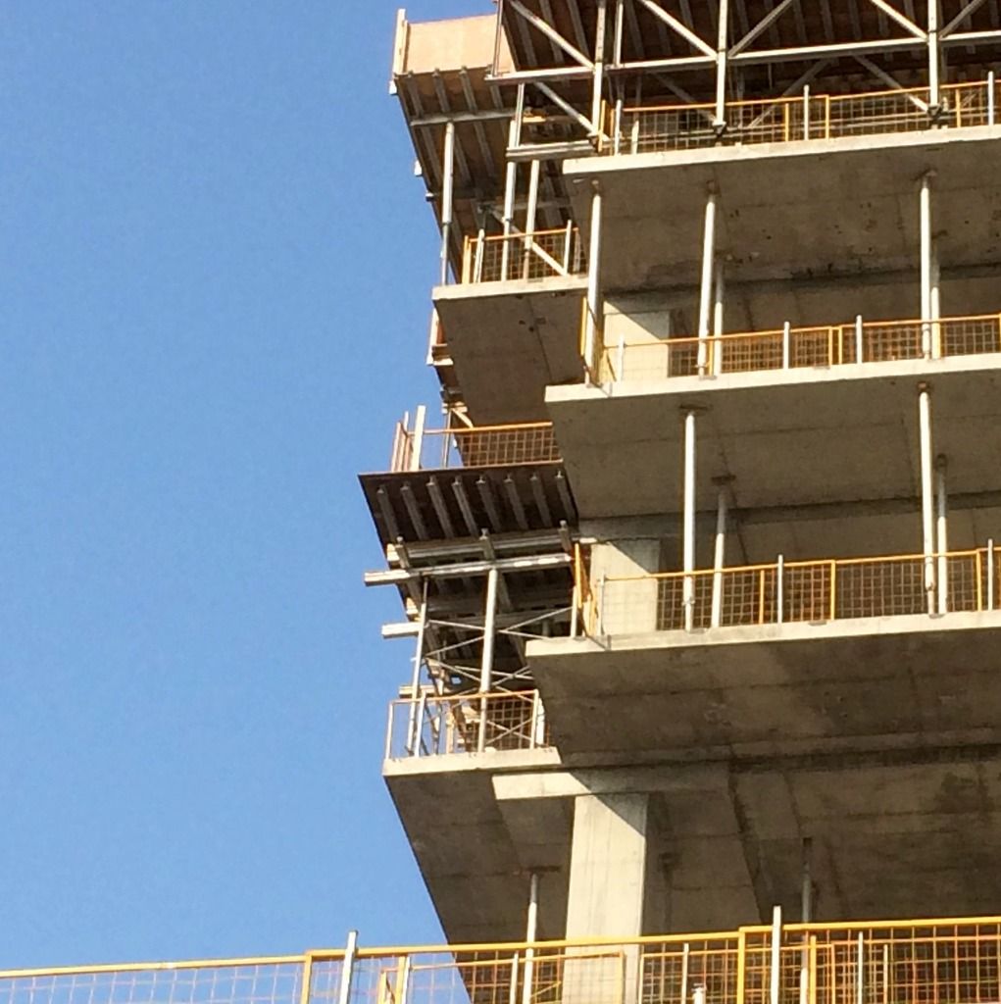^ I hope you're right. I'm still a skeptic though. When I look back at someMidtowner's pics from August 20, it looks like there might be a concrete slab overhang there between the 8th and 9th floor, and the metal framing might only be temporary bracing supported from the floor below until the upper floor slab cures. But I ain't no engineer, so we'll have to wait for the framing to be removed to know for sure. I'm pretty optimistic the final product will end up closely matching the renderings. It is Great/First Gulf's head office after all, and I think they will want this building to make a real statement on completion.




















