myfive
Active Member
yeah...the project wreeks of 'maximum profit, minimum cost'. Damn ugly, and not to mention a WALL of east view blockage for many of the buildings on the other side of Yonge street.
I already stated my opinion when the home made red line drawing was posted and funnily enough the actual elevations match it exactly! what a stinking pile of crap! there is literally no thought or subtlety to it at it all. reminds one of what a budding 10 year old architect wanna-be would likely come up with. It's simply a cruder version of Murano with both towers being the same height in this case. Where is that Brad Lamb editorial about the deadening effect of podiums when we need it? I am slowly but surely falling out of love with Toronto. We can do better than this, many lesser cities seem to.
The fact that aA would produce this, even as a "first go around", has severely diminished my respect for them and their artistic integrity. I don't need to see the renderings. I'm done with aA in this town. I hope they get sent out to pasture (along with Concord, Pinnacle, Pemberton and Lanterra). These days, Wallman is far superior.
I'm normally ardently anti-NIMBY, but I hope they bring this beast down. I'd prefer what's on site now over this commie slab re-hash.
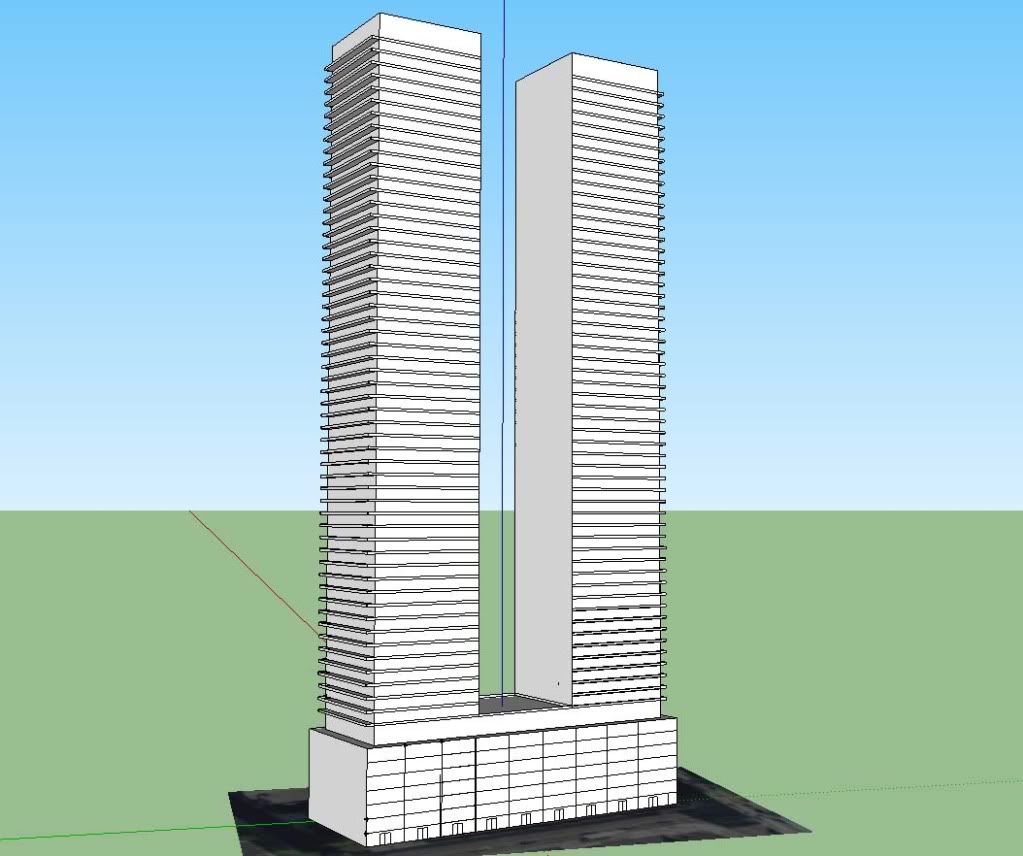
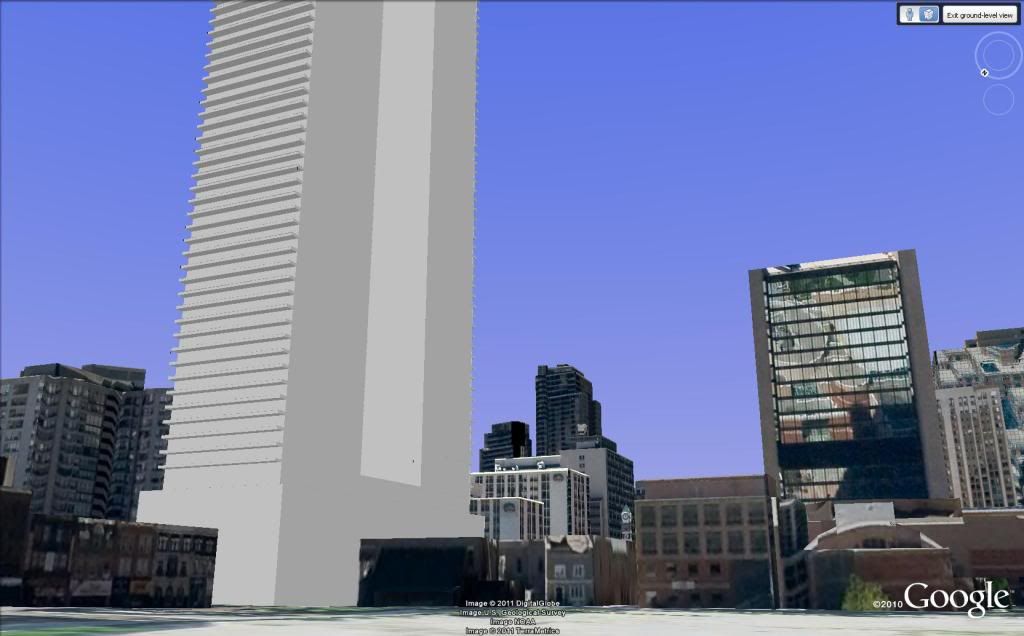
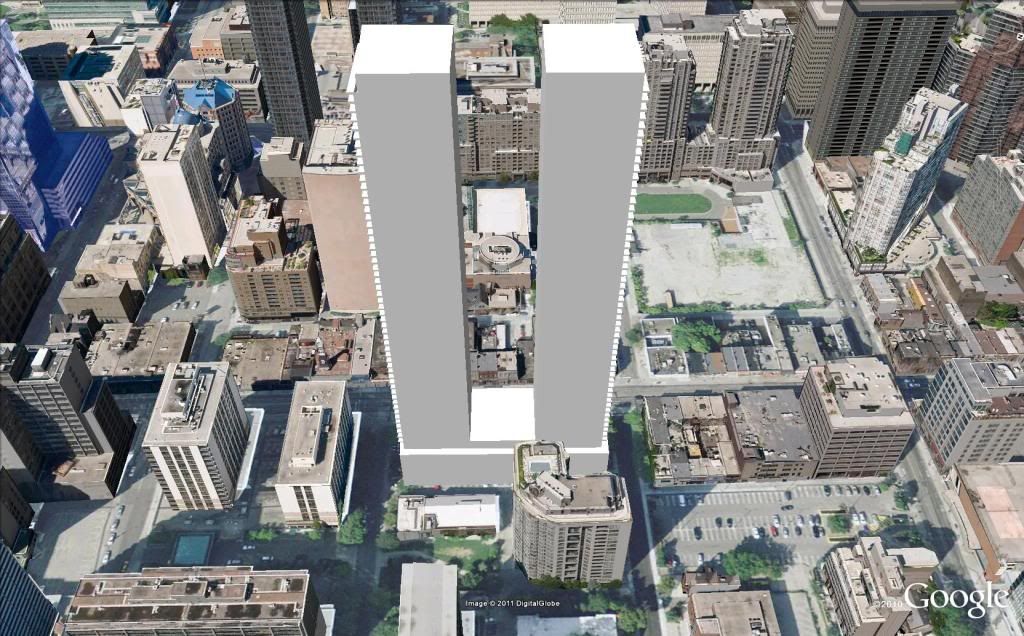
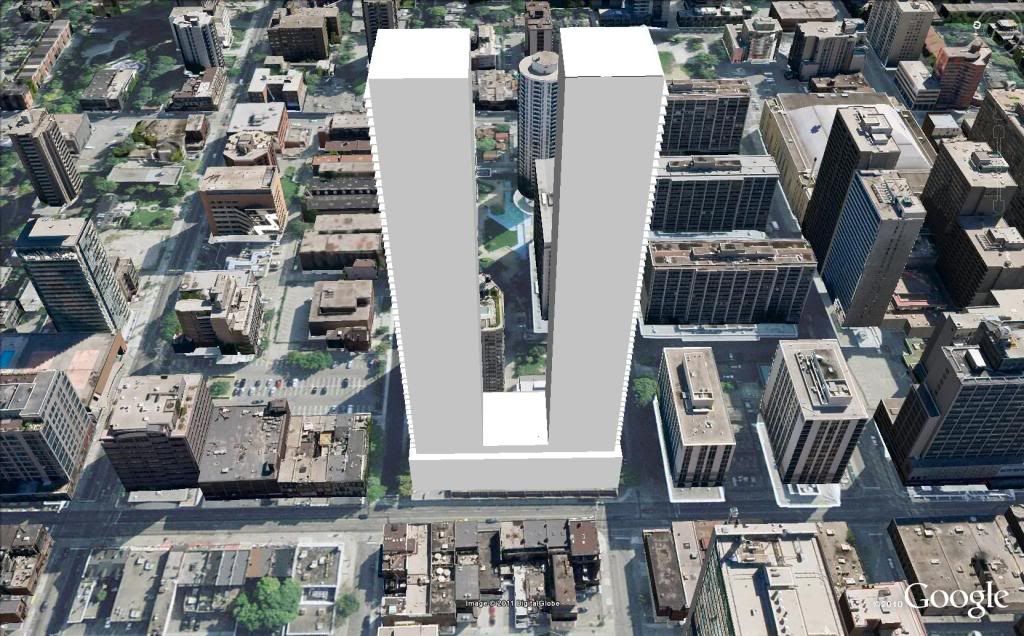
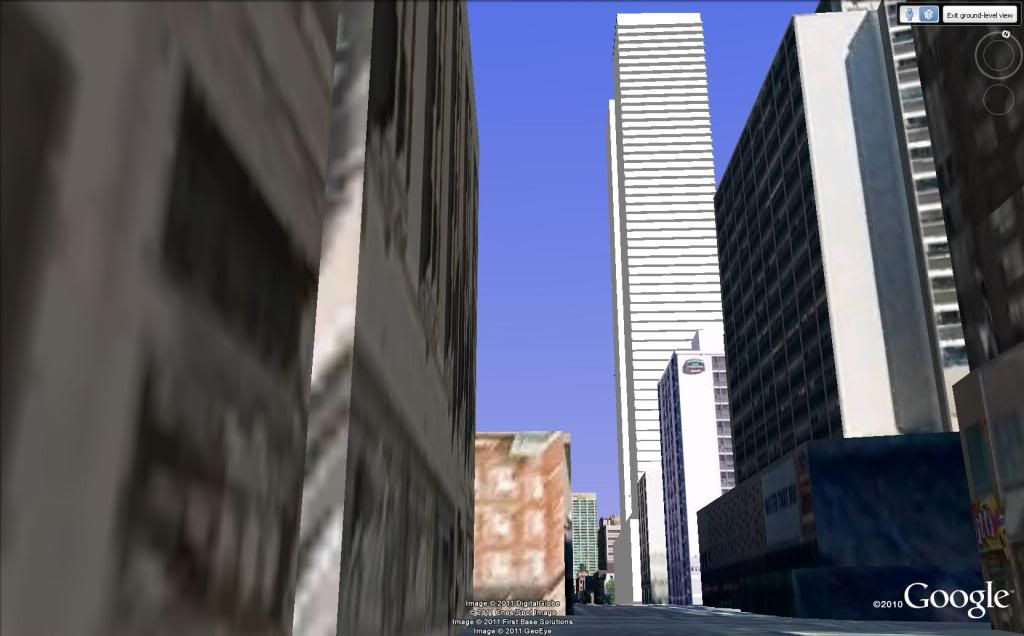
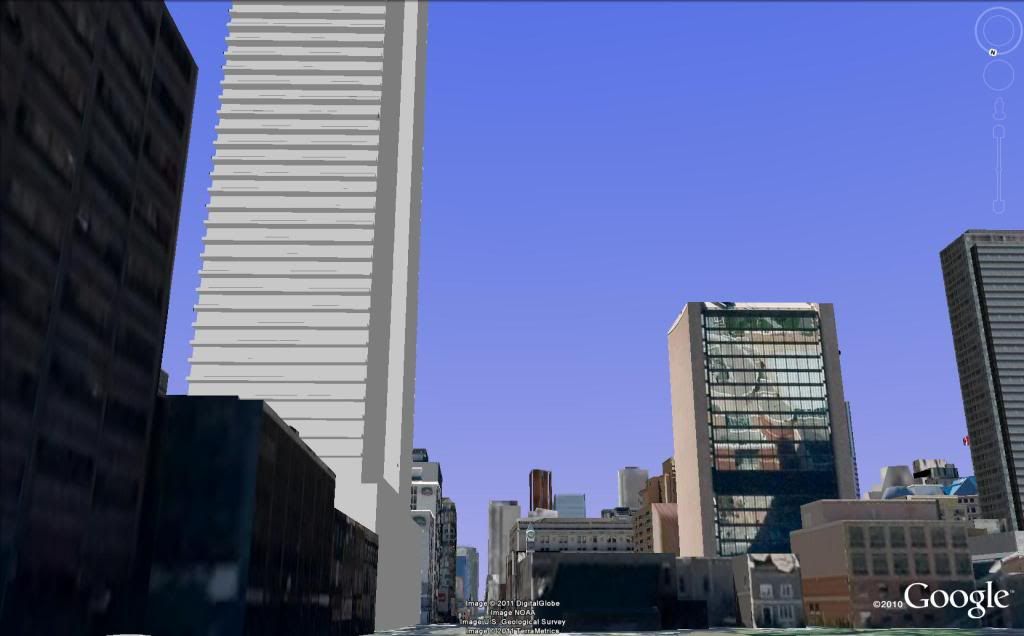
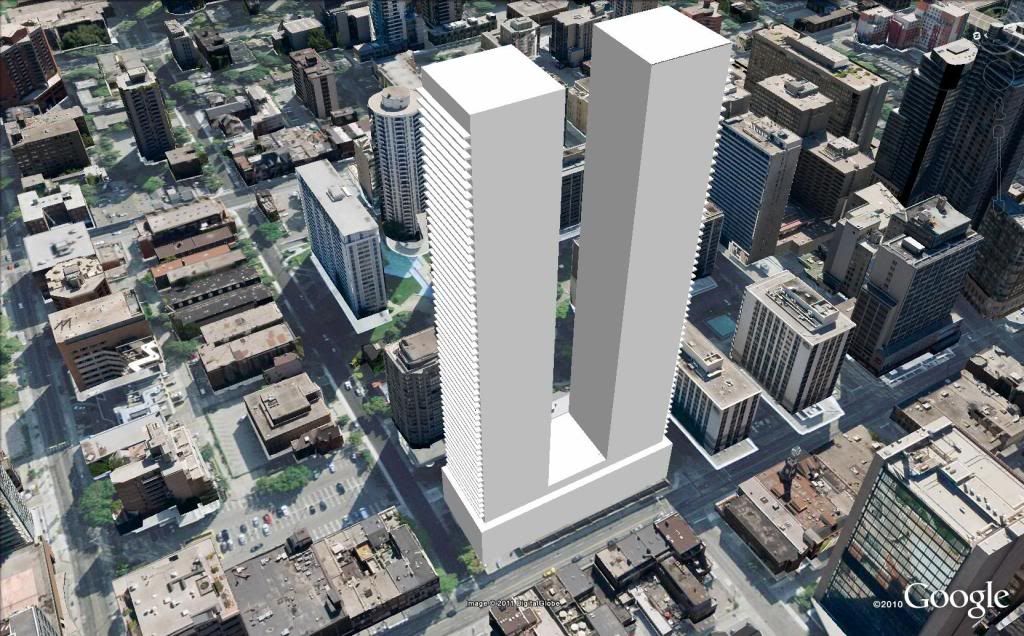
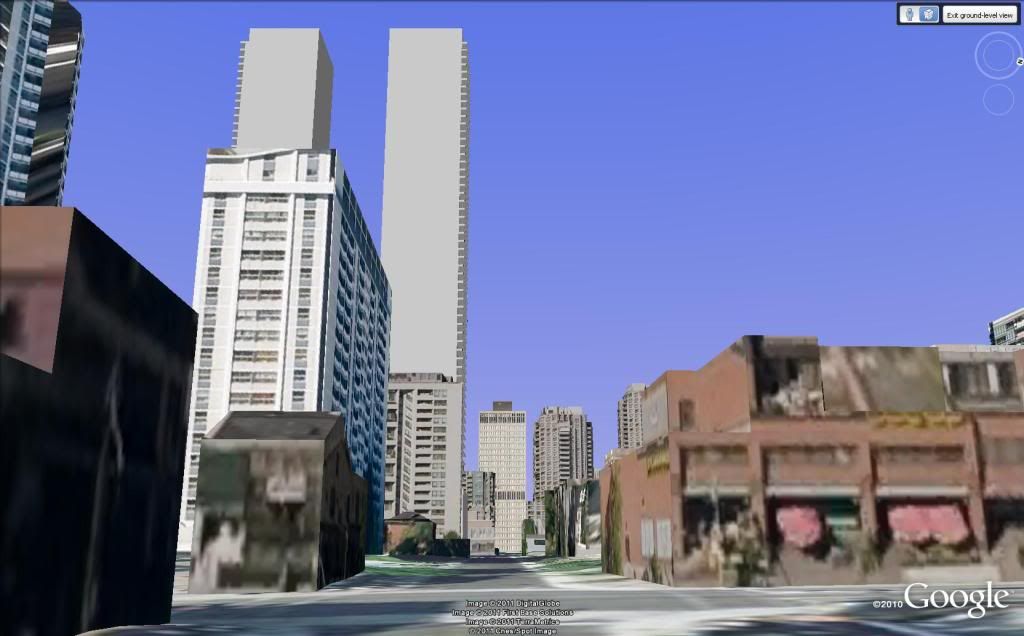
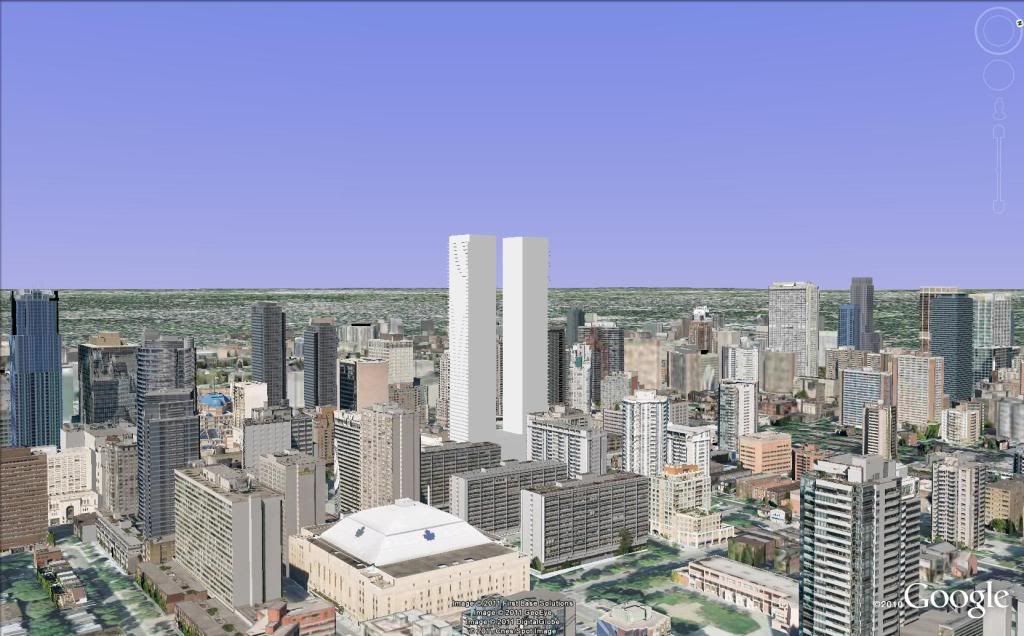
Maybe they produced something nicer but it was more expensive and the developer didn't want it. I think the onus is on the developer to build something nice...since they're the ones that make the final decision.
For all we know, Aa designed what Lanterra asked them. You don't think Aa would produce a non-glass box if a developer asked them to?
Fuel for Fires....
OK. Based on the elevation drawing goes, here's some vistas.
Scroll down the page loozrboy and you'll see CN's Sketchup's pretty much match my feeble illustrate some scale here.
Is anyone else getting a mini-World Trade Center vibe from those renders?
I agree that Lanterra deserves most of the derision here, but I don't really expect much from them anyway, as they are businessmen out to make a buck and always have been.
aA, while being commissioned by Lanterra to create art, is nevertheless a group of artists, and they must be held accountable for the art that they create, or agree to create. The fact that they will readily create whatever piece of crap the developer wants, and proudly affix their names to it, indicates to me that their artistic integrity is less important to them than making a buck. That's perfectly understandable, and I won't fault them for it, but that doesn't mean that I have to like the so-called "art" that they're producing, especially when I know that they're capable of so much more. I'm also not going to excuse aA by just assuming that Lanterra demanded this minimalistic design, as Lanterra had no problem allowing aA to get creative with ICE.
If this were a one-off, I'd be more forgiving, but they've been going down this path for a while now. Almost every design that they've released in the past year has been achingly bland and barely distinguishable from the last. Is every developer demanding the same cut-and-paste design from aA? Why is aA the only firm that seems to have trouble designing something internally original?
...like that monstrosity planned for 40 Scott St.