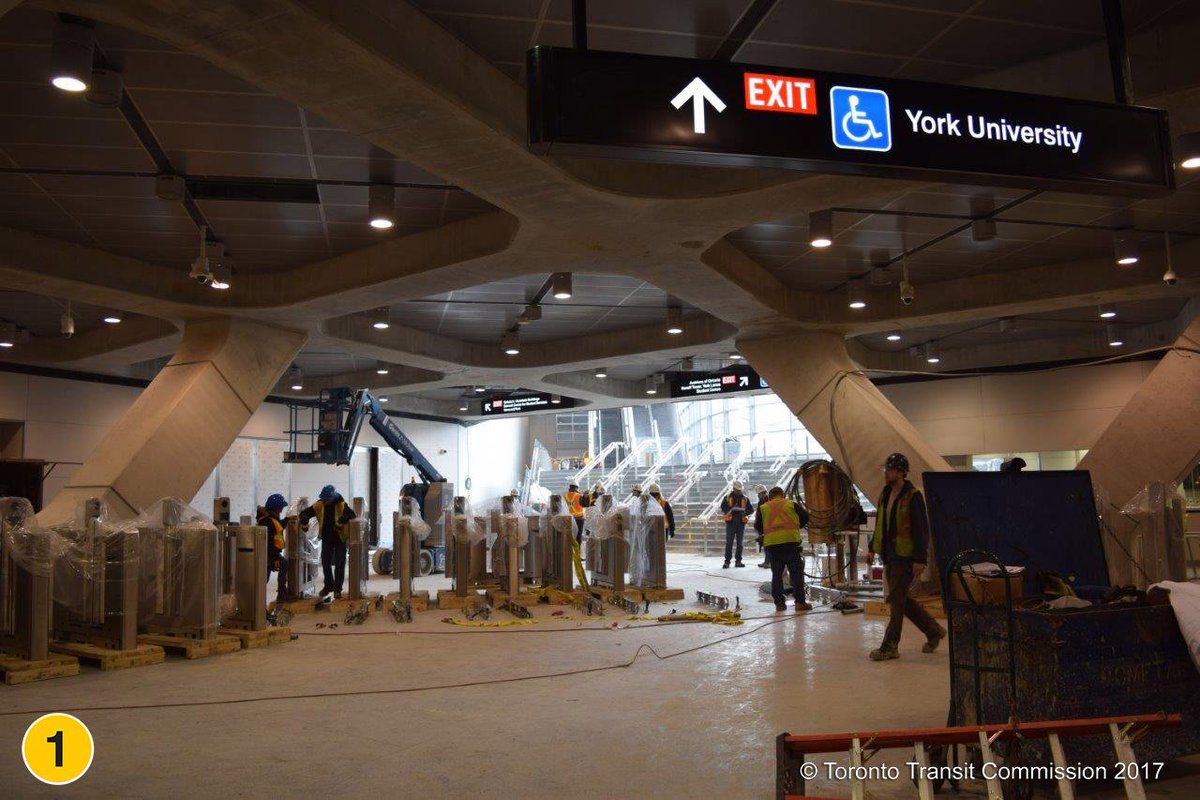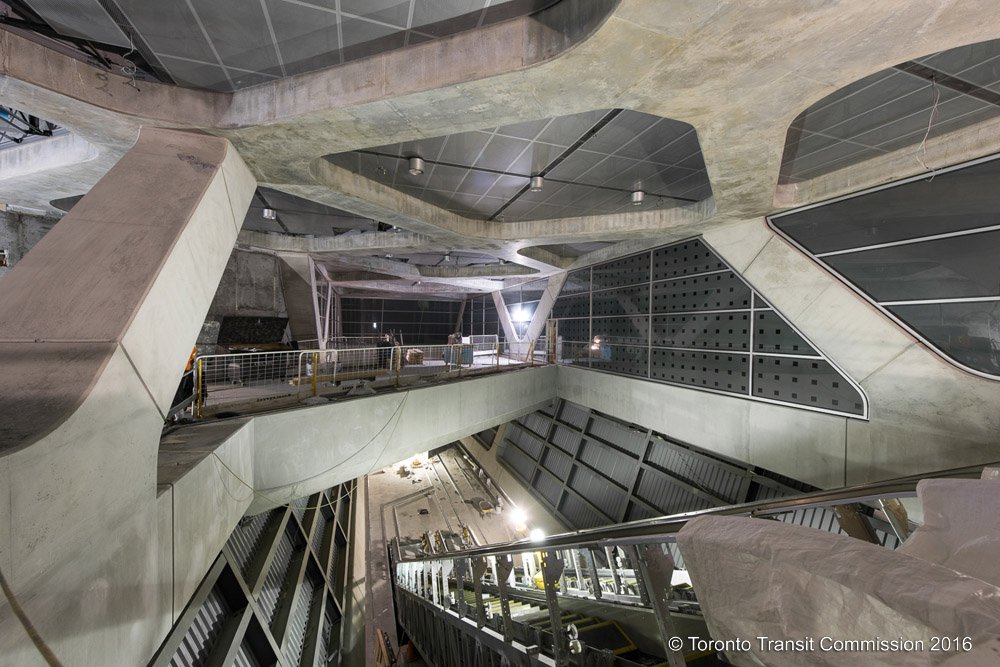Agreed! I was just scrolling through this forum, and noticed Megaton's pic two posts back, and thought "whoaa!". Now that is an interesting ceiling, it says something, it *shows* something, and that's structure, not blank, monotonous fifties style fibreboard ceiling tiles (with the prerequisite toxic flame retardant added) although that looks like what they've blanked off the ceiling grid with above the superstructure. That's worth digging on to see what the engineering story behind that structure is. They might have stoned two birds with one kill doing it that way.
Short Google doesn't show much save for the architect being Fosters + Partners, British, of much note, and it shows why.
Here's three drawings that come from the TTC:
View attachment 100068
View attachment 100069
View attachment 100071
http://www.ttc.ca/About_the_TTC/Com...ber_24_2009/Reports/Toronto_York_Spadina2.pdf
It appears that there is no undue need for load bearing above that structure, roof dish besides, other than perhaps soil. I may be wrong, will look for more articulated drawings, so the superstructure is overemphasized for drama, and perhaps service conduits and raceways. That station alone is reason to visit the extension when it opens.
Ironically, it looks like a Sixties approach with the flown roof 'boomerang/dish', but from at least the pic posted by Megaton, very interesting and timeless. As to how that looks outside could be another matter. Finding it difficult to locate drawings and pics on this, other than the standard PR ones. Will keep trying, I'm intrigued as to what the story is that those V columns and apparently flown trusses tell. Is it a cantilevered roof shell, or supported at the periphery?























