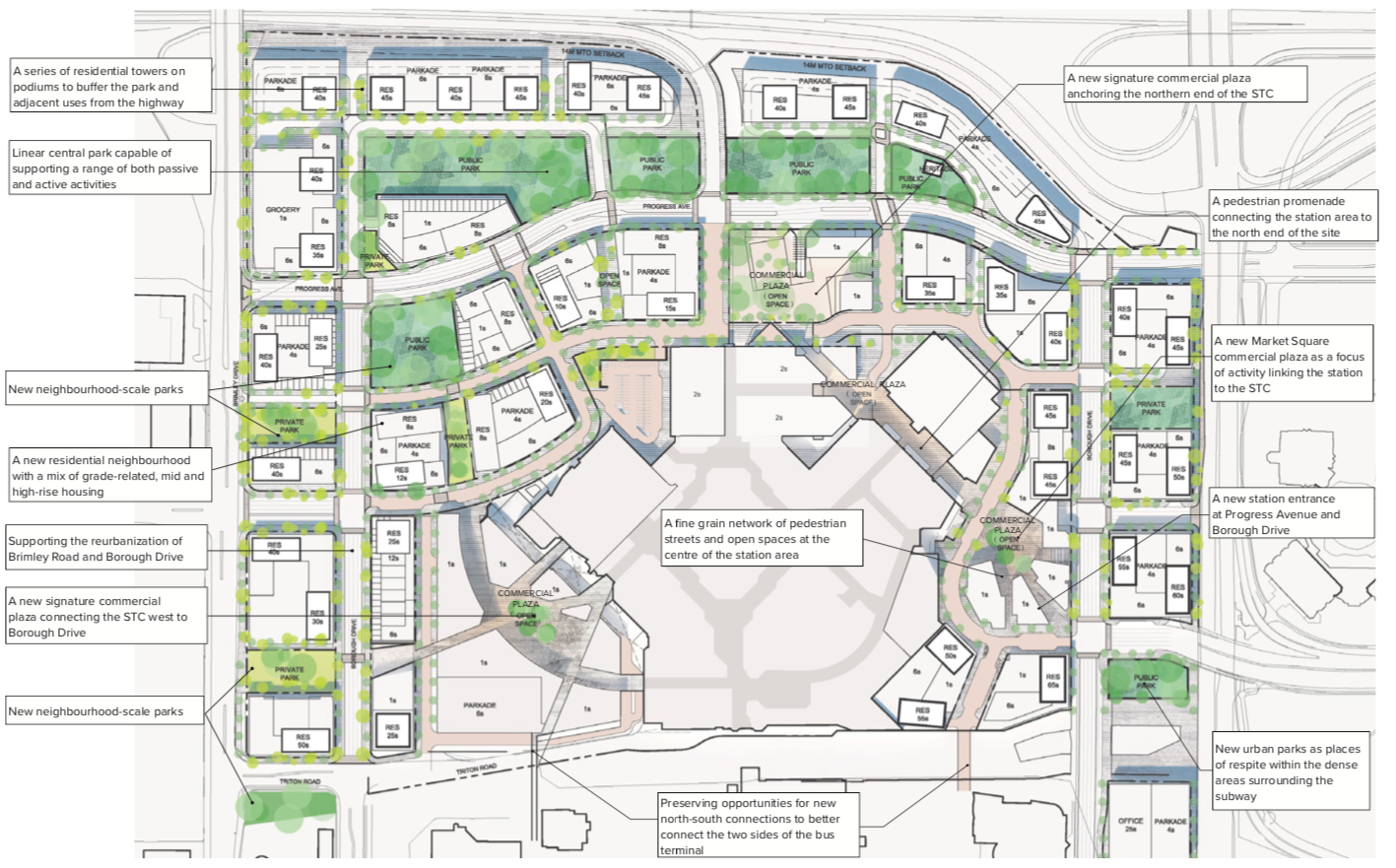Northern Light
Superstar
New docs posted November 28. Heights are now 35, 41 and 45 storeys:
View attachment 375108
View attachment 375109
View attachment 375110
View attachment 375111
View attachment 375112
View attachment 375115
Some details on the changes, from the Cover Letter:
