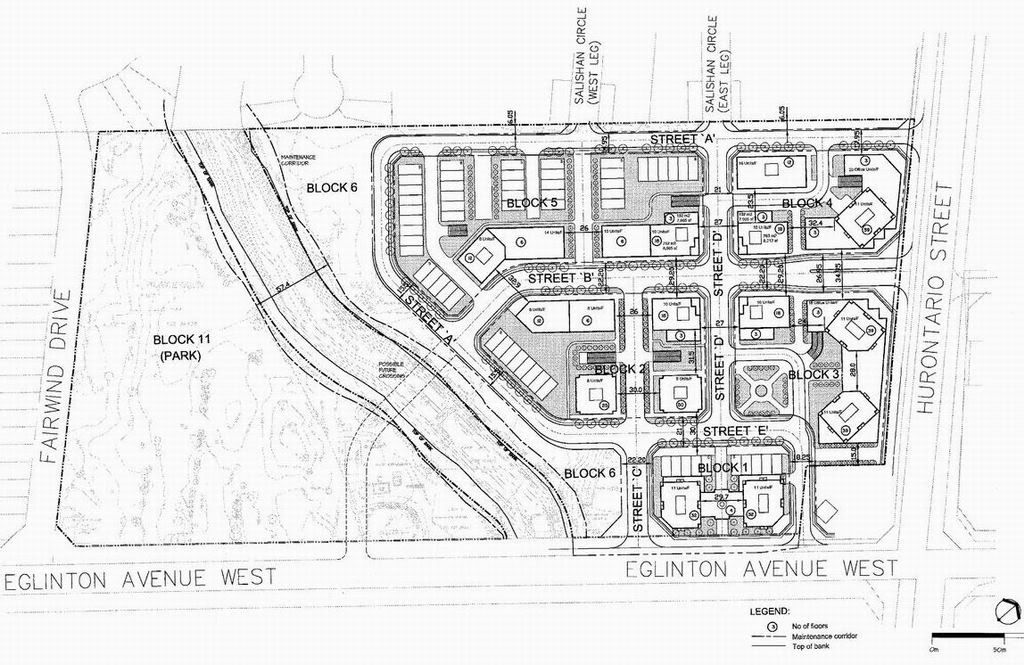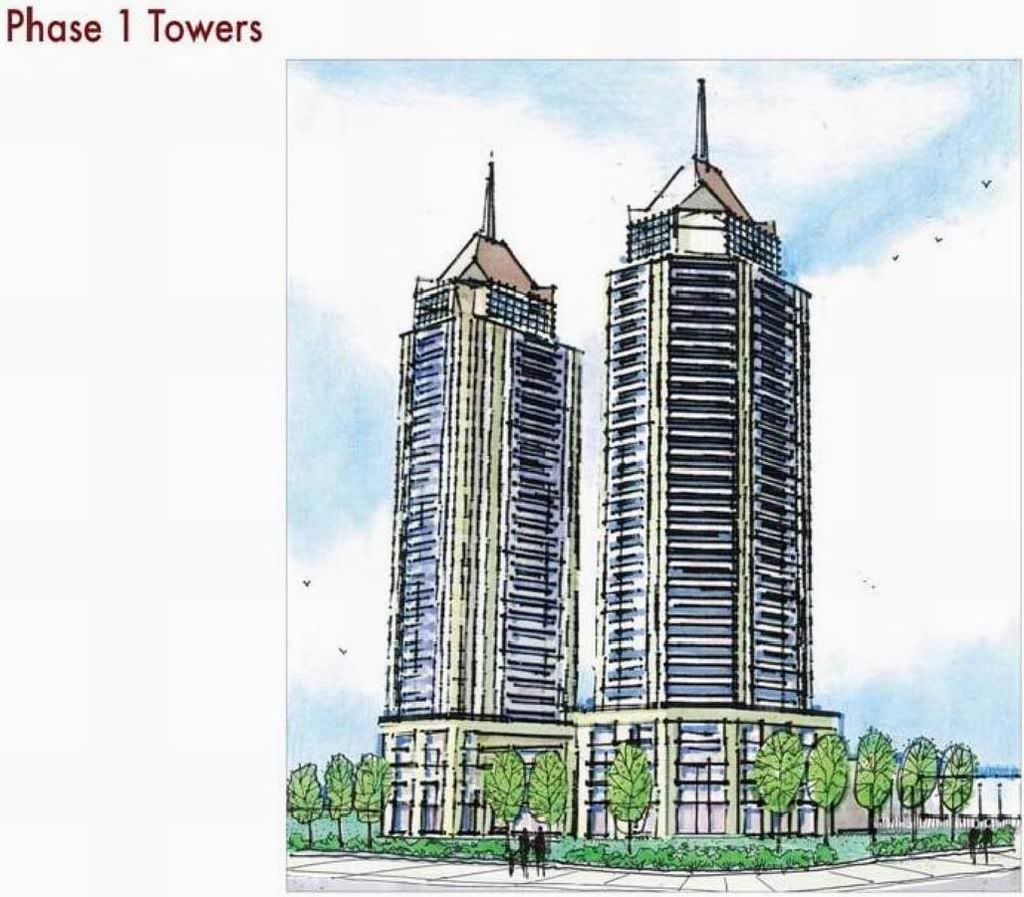lol, neither did I but I sensed a lot of passion

Highlight of what I was (or suppose to) speaking on.
Even if the city force this development to go to option 2 using current trend, you need an extra 2,000+ parking spots.
Even if you reduce this development in size, you are going to have more cars than spots.
Regardless the size of this project, it will have an impact on MT service that MT cannot handle today.
If we set goals to get more ppl to use transit, we can see buses/BRT will not handle the ridership on 19 and will require an BRT/LRT on Eglinton.
Traffic is a mess at the intersection now and is only going to get worse if the city does not do anything related to single driver cars or more like the 2-6 cars in the driveway.
This is a good development for this intersection.
I am not a fan of single tall towers with not base and in the middle of open space. I believe you can get the same density with longer and lower level buildings.
Street edge buildings should be 4-12 stories tall with taller sections setback from the edge. Building face should be 5m from the curb and no more than 7m allowing room for cafe/etc.
Yes I have passion when it comes to urban design and transit and I put myself on the front line openly.
Bottom line, we have no room to grow and to grow, we have to go up. By growing, you are spreading the city operation cost on many ppl backs at a lower rate than have a higher rate on a smaller number.
"IF" ppl want the simple small life style around them, then they need to pickup the full cost to allow it and that is ""NOT"" going to happen.
NIMBY is alive and well in Mississauga, the City where CAR is KING of the ROAD.

