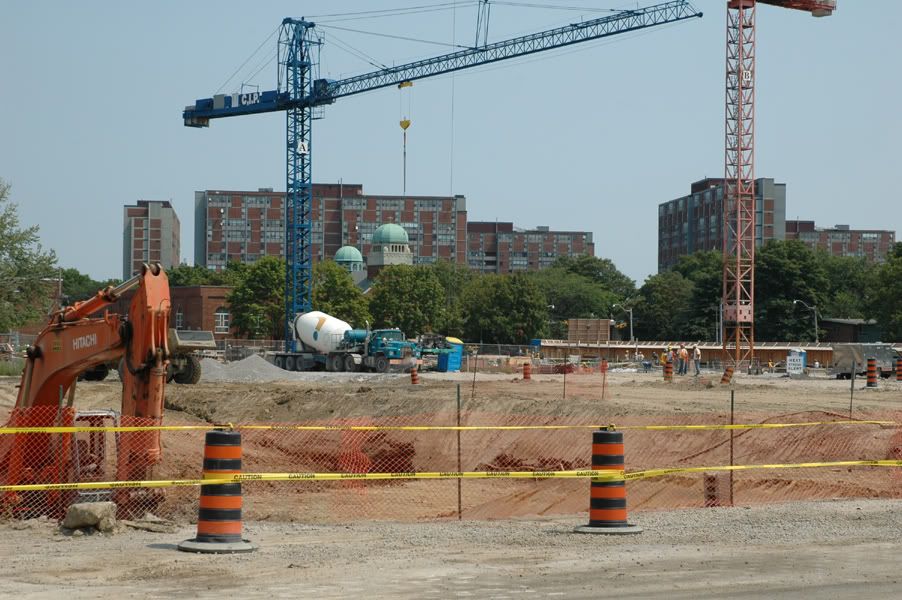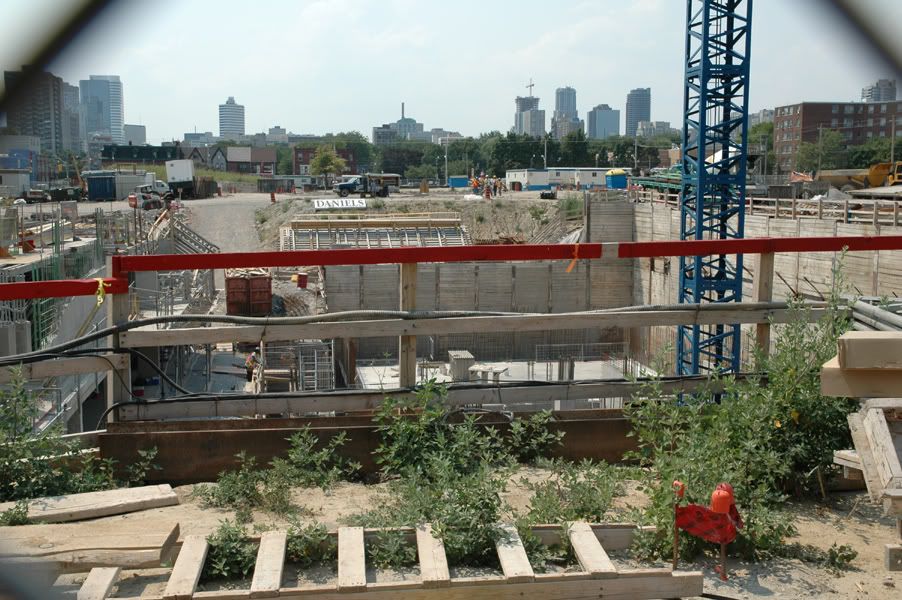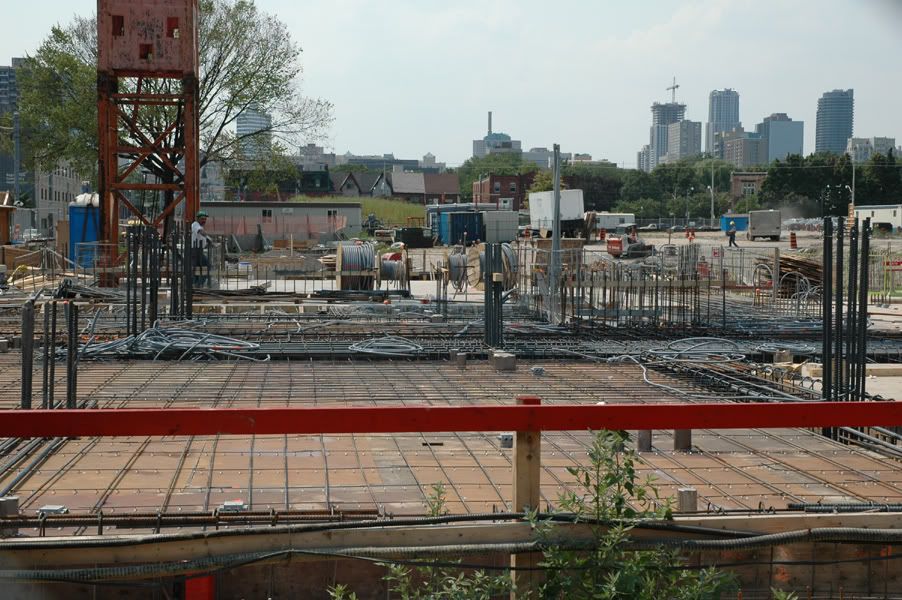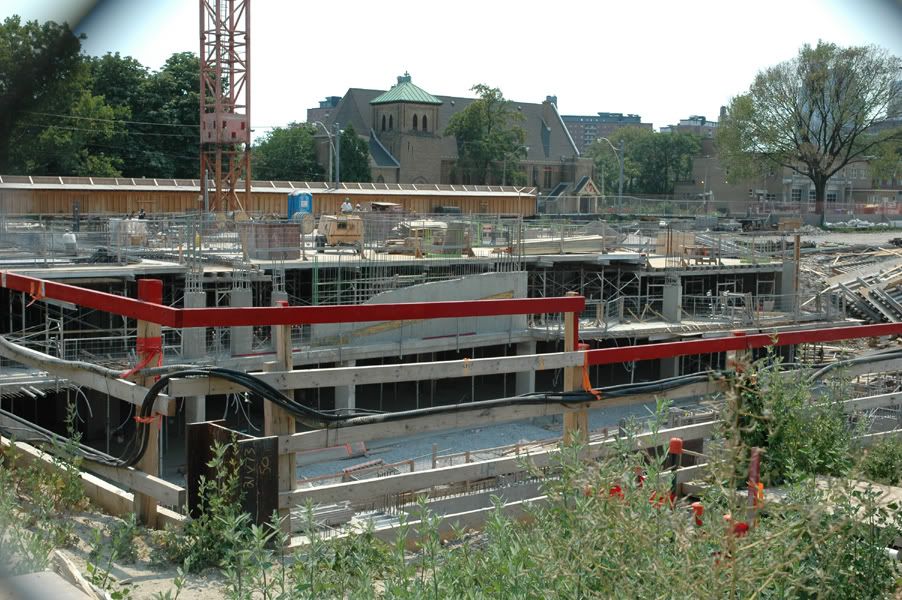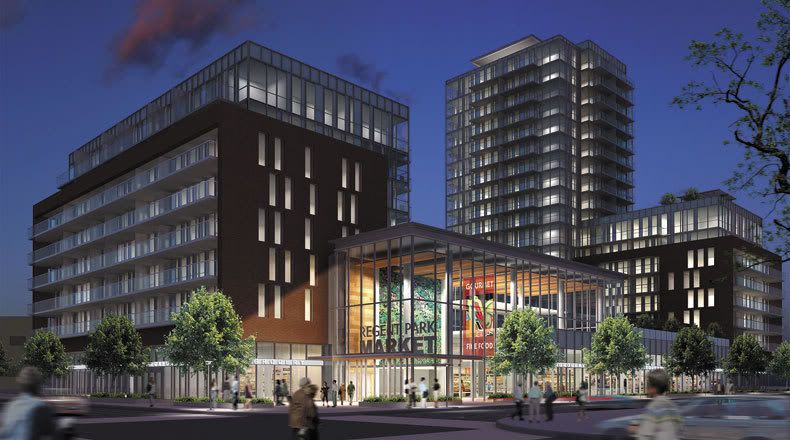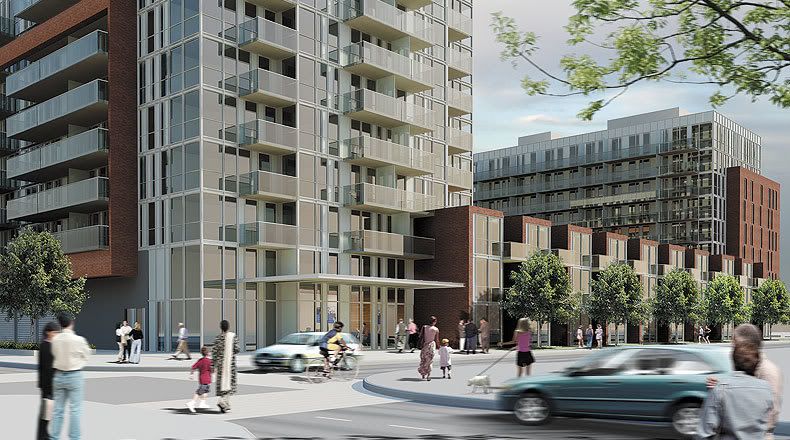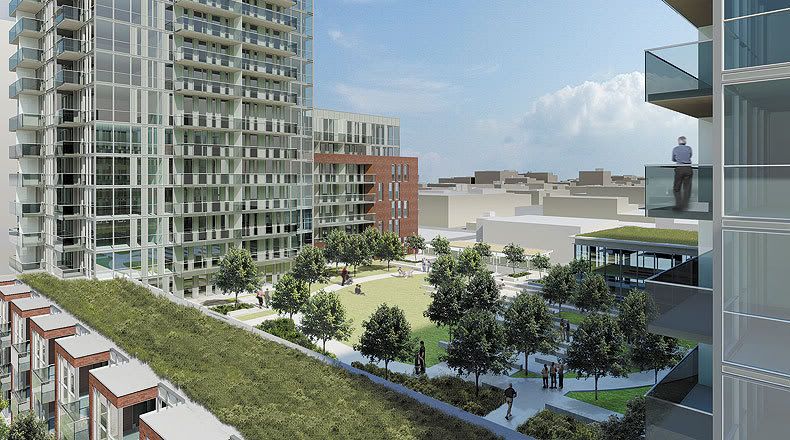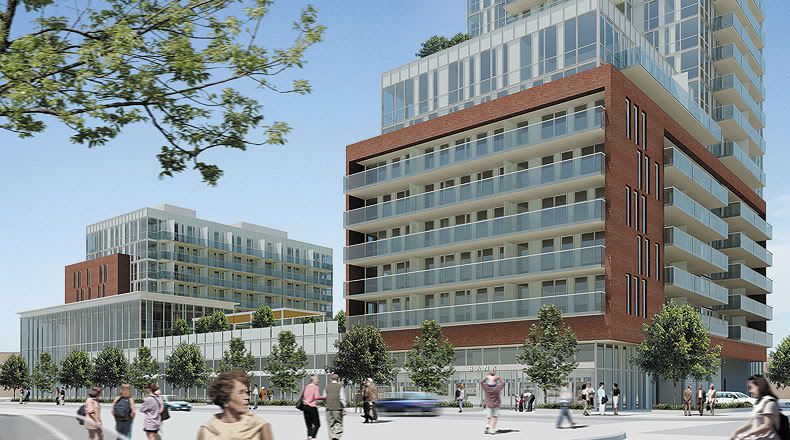AlvinofDiaspar
Moderator
Dan:
They are ONLY doing the townhomes in the project - the mid/high rises are in the hands of far more decent architects (aA/Diamond Schmitt/Kearns Mancini)
AoD
They are ONLY doing the townhomes in the project - the mid/high rises are in the hands of far more decent architects (aA/Diamond Schmitt/Kearns Mancini)
AoD
