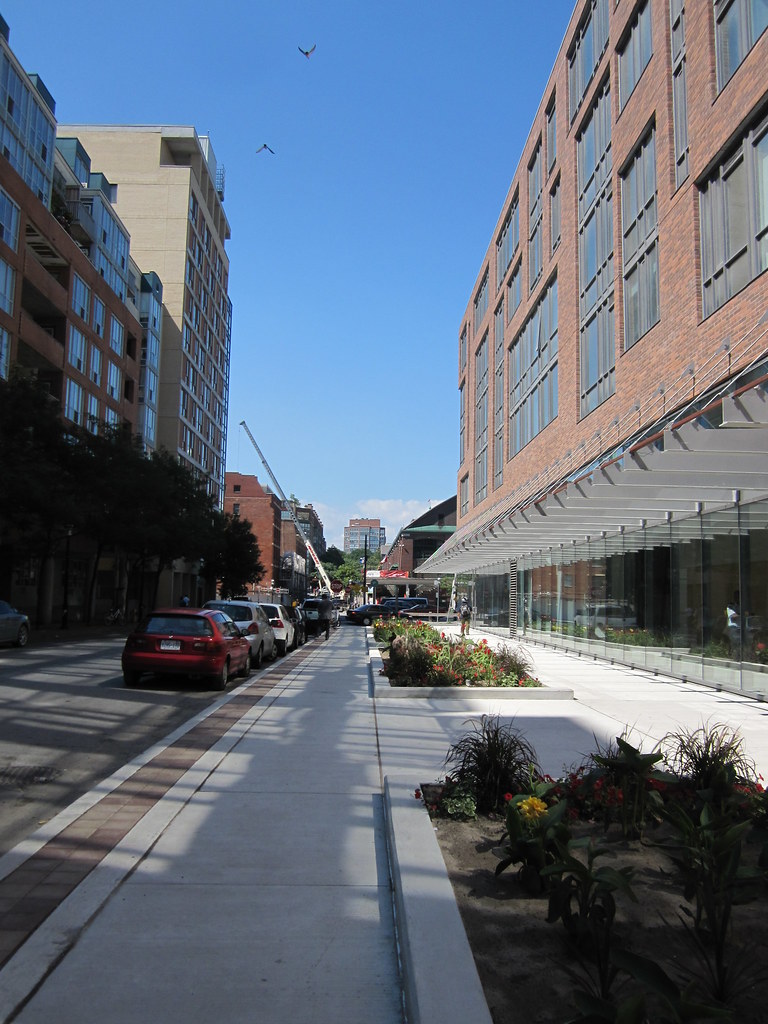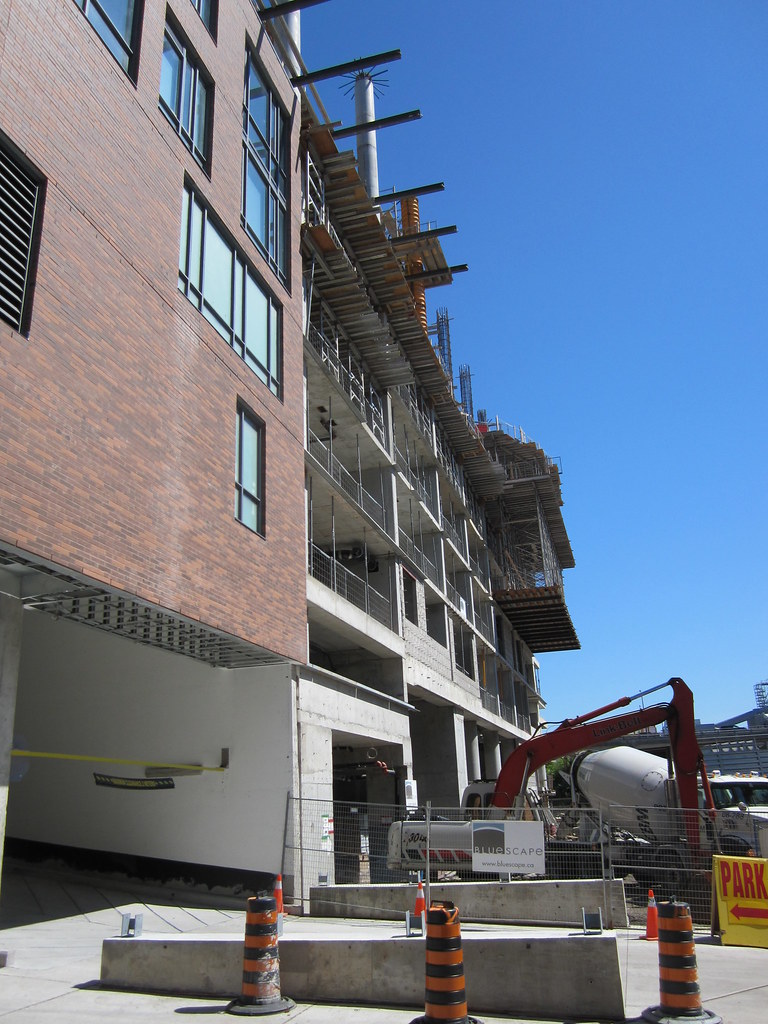Automation Gallery
Superstar
And we finally have lift-off for the Market Wharf tower. Good to see.
About time..one of the slowest moving projects in Toronto.
And we finally have lift-off for the Market Wharf tower. Good to see.
About time..one of the slowest moving projects in Toronto.


About time..one of the slowest moving projects in Toronto.
Don't forget that during "the recession" they split it into two phases and intended to finish Phase 1 before even starting Phase 2. In fact the sales held up so they started Phase 2 while Phase 1 was only up to about 3rd or 4th floor. It actually seems to be moving ahead quite well now.


wow, what an improvement along that stretch of Market St! I just wish there were some trees mixed in there too that could provide some shade...
The plants are a bit sparse. They should have raised the bed so that you could sit on the ledges.
Apparently they cannot plant the planned trees (on Market or Jarvis) due to buried utilities but the plants are not a bad substitute.




