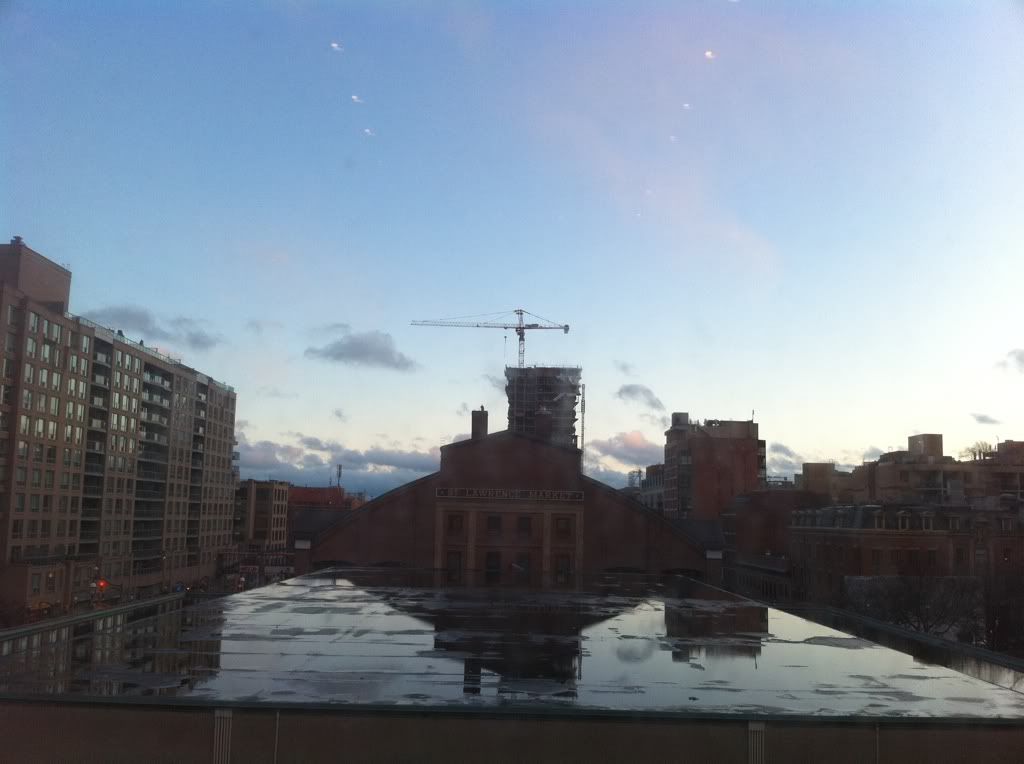I don't think that Crombie was afraid of heights, though for the sake of his legacy, it helps that he isn't living high up in Quantum these days. The concern at the time was over losing entire city blocks of heritage buildings and the functional built form of the old city characterized by diverse buildings and short, walkable blocks. It was about reining in a development industry that seemed out of control, buying up, neglecting, then demolishing entire streets of Victorian and early 20th-century houses and buildings for the likes of St. James Town. Thus, the law imposed a height limit of 45 feet and a certain maximum floorspace, with a strict review possible for exceptional circumstances where a large building was deemed necessary. The Toronto Reference Library itself was reviewed and starkly changed from its original design, as seen in Unbuilt Toronto 2.



