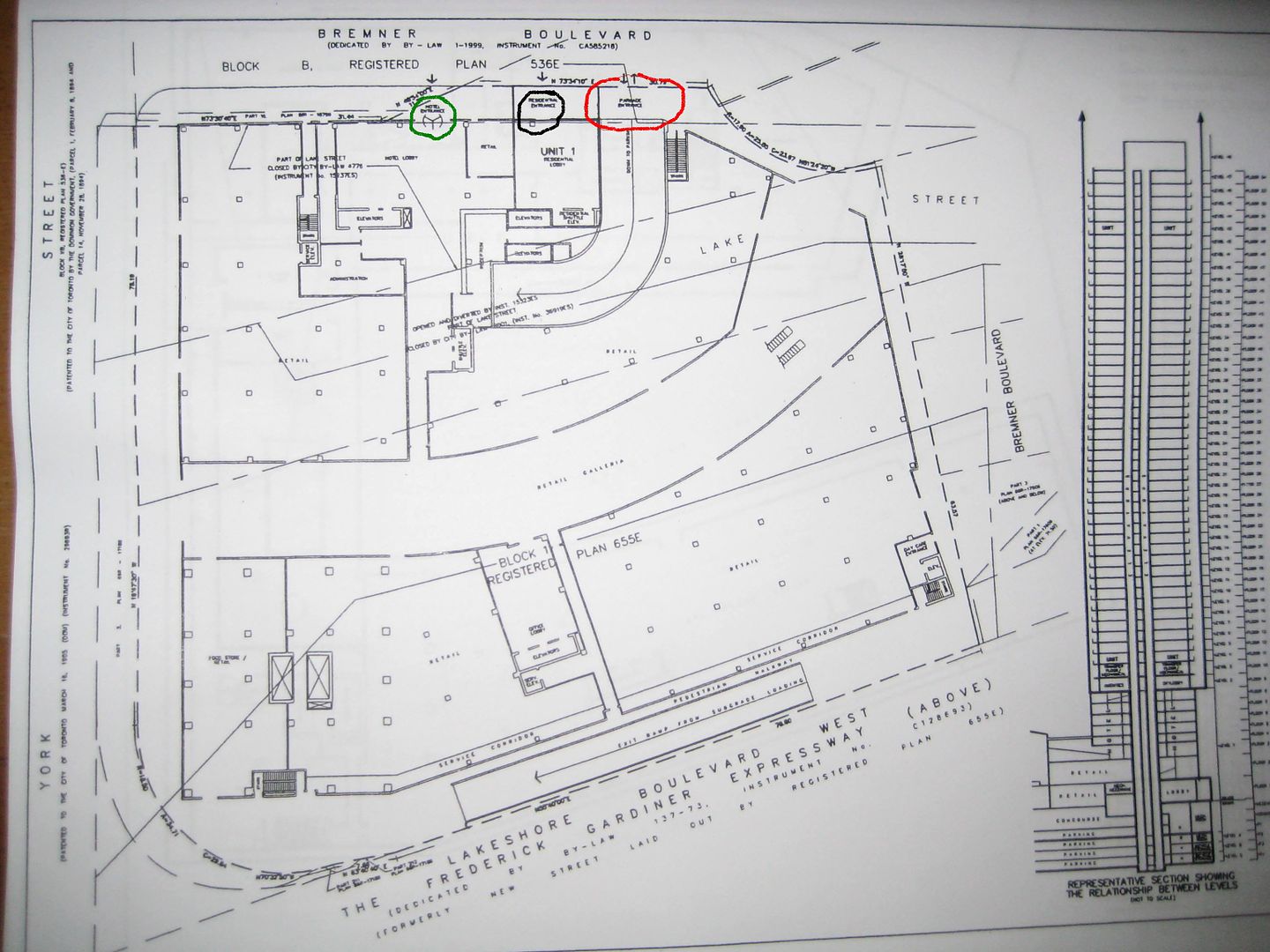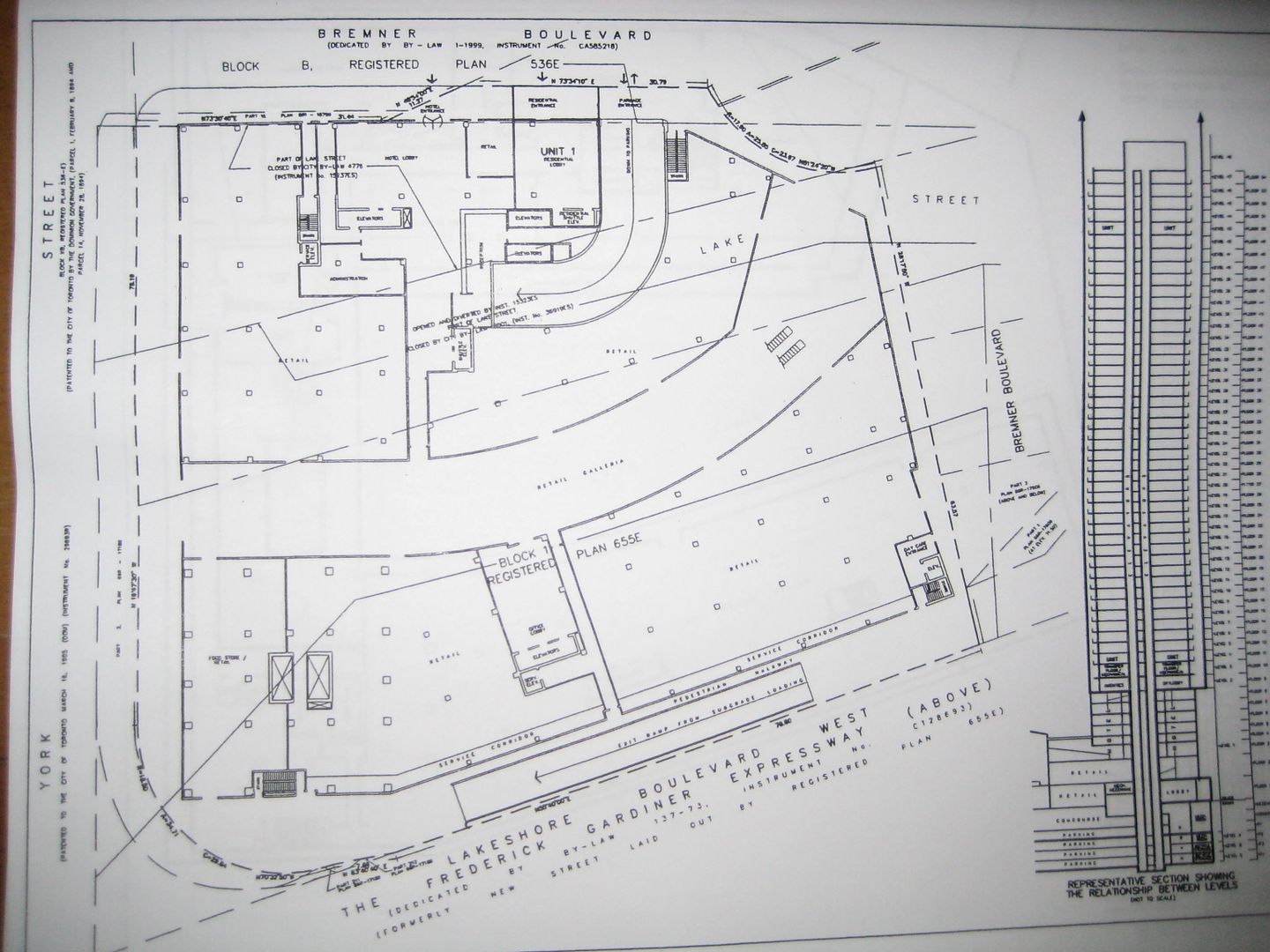CDL.TO
Moderator
That's a different access. This access is for ACC and it's temporary.
If this is temporary then where will the exit from the ACC garage be relocated to? That hole isn't new, it used to ramp up to Lakeshore instead of Bremner, you can see it on Google Maps.





