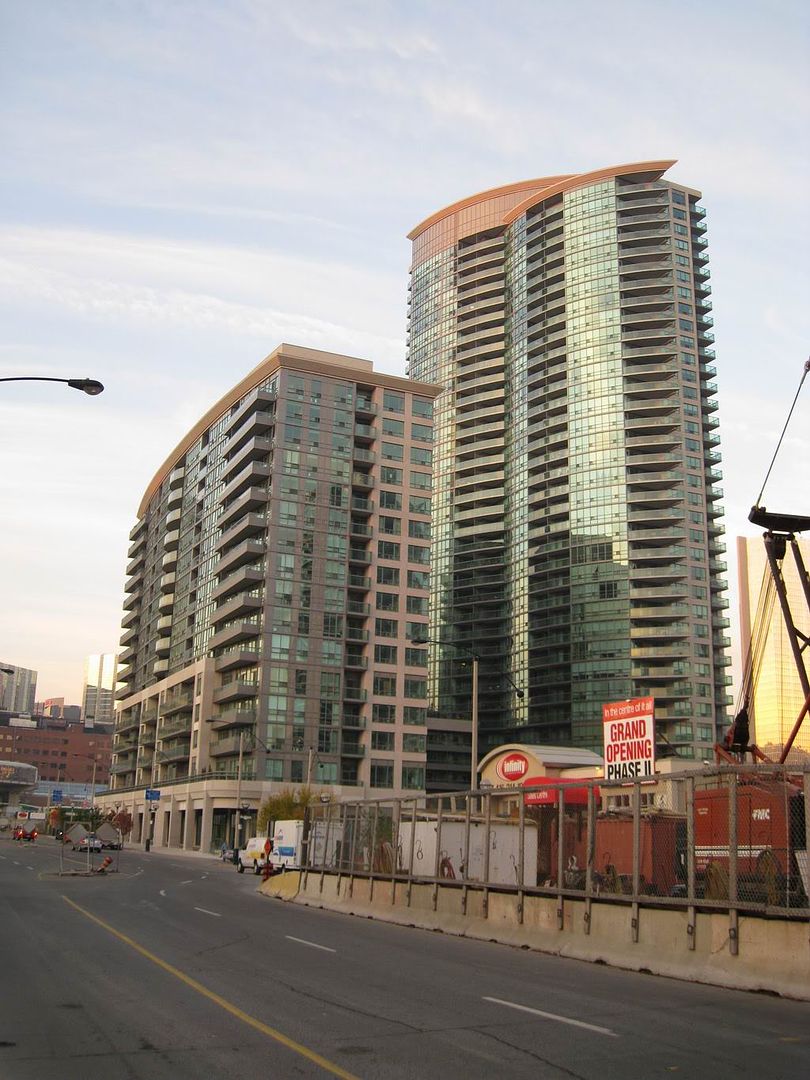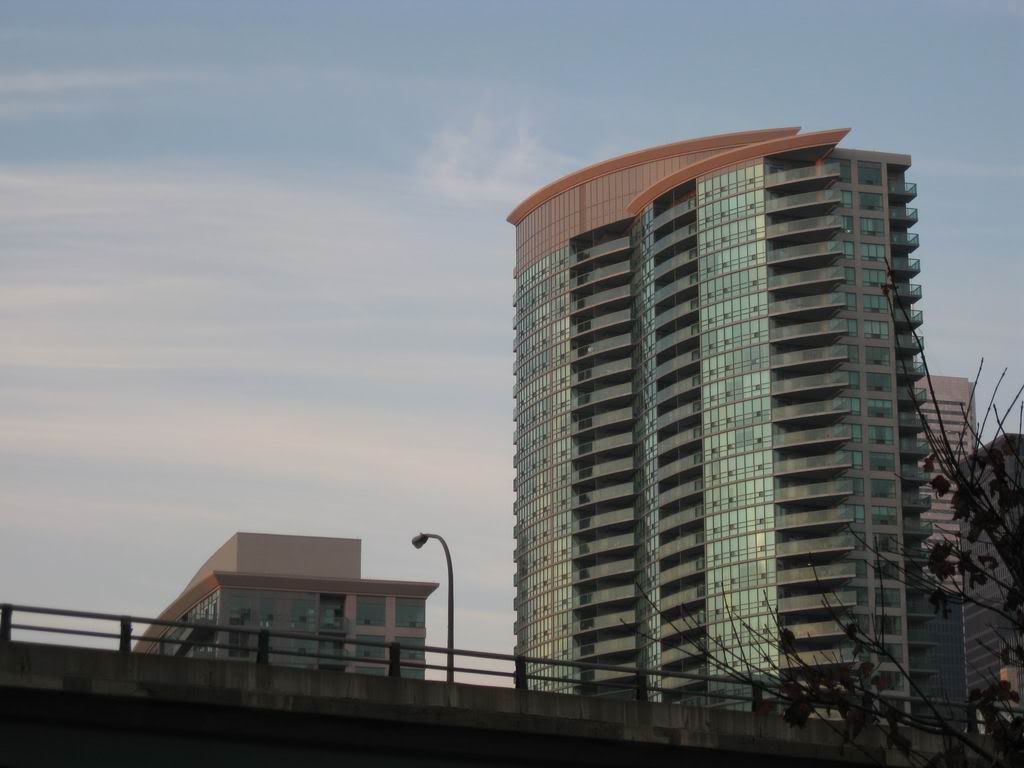lordmandeep
Banned
considering houses only go for 100-150 dollars a square foot, this is insane.
That's actually quite a clever use of such a small amount of space...
42
I rather have no balcony and a larger unit than what's shown above.
considering houses only go for 100-150 dollars a square foot, this is insane.











BTW, anyone know how much this has sold? I hear the possession should be in Summer 2012 ..... so it looks like they may be on target...
Maybe a couple more floors could of been added to the podium on Bremner but I'm not like the 12 storeys at all. Make the complex look even blander and oppressive.