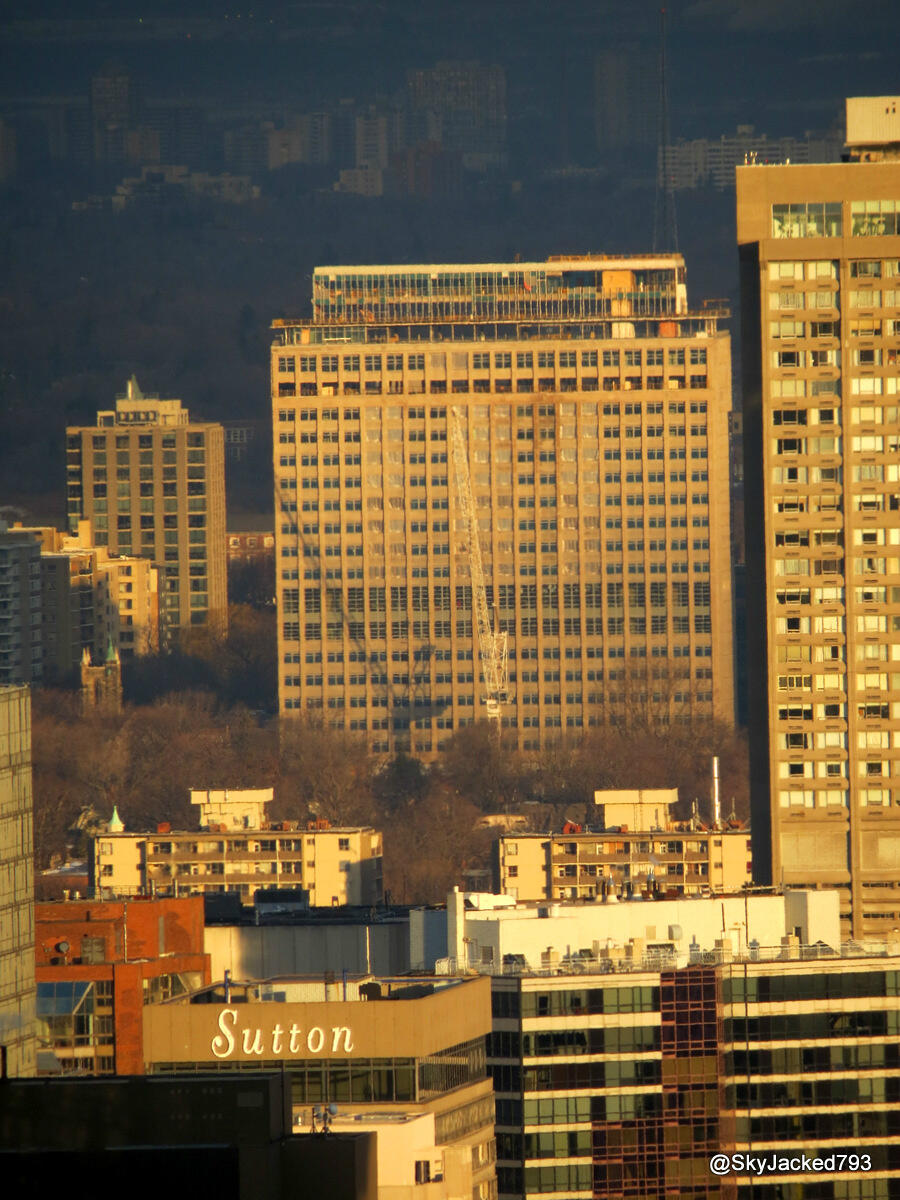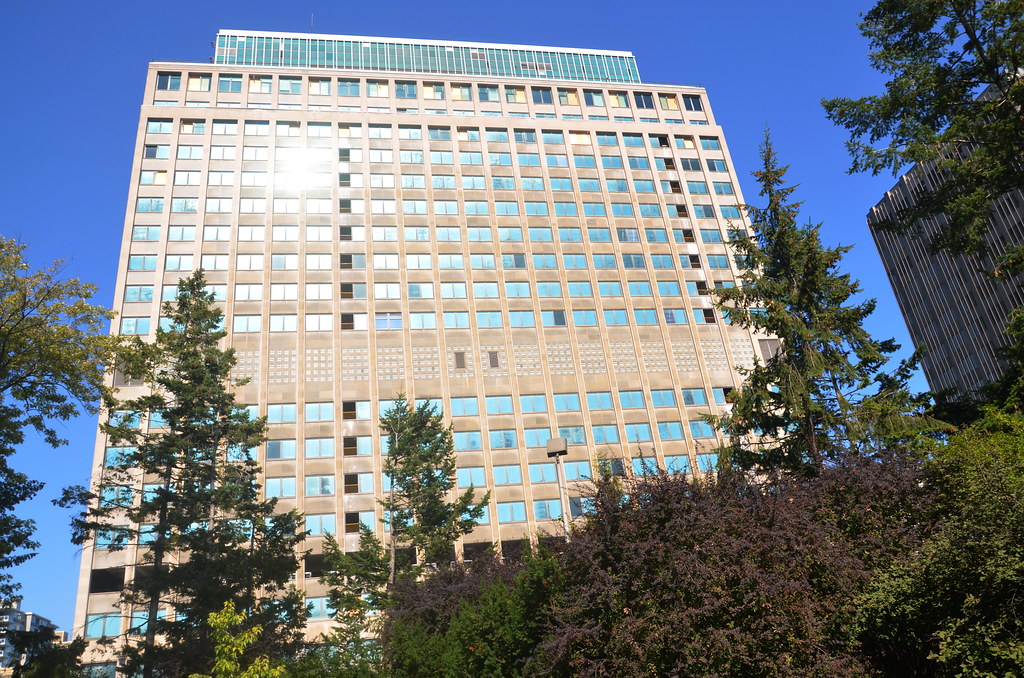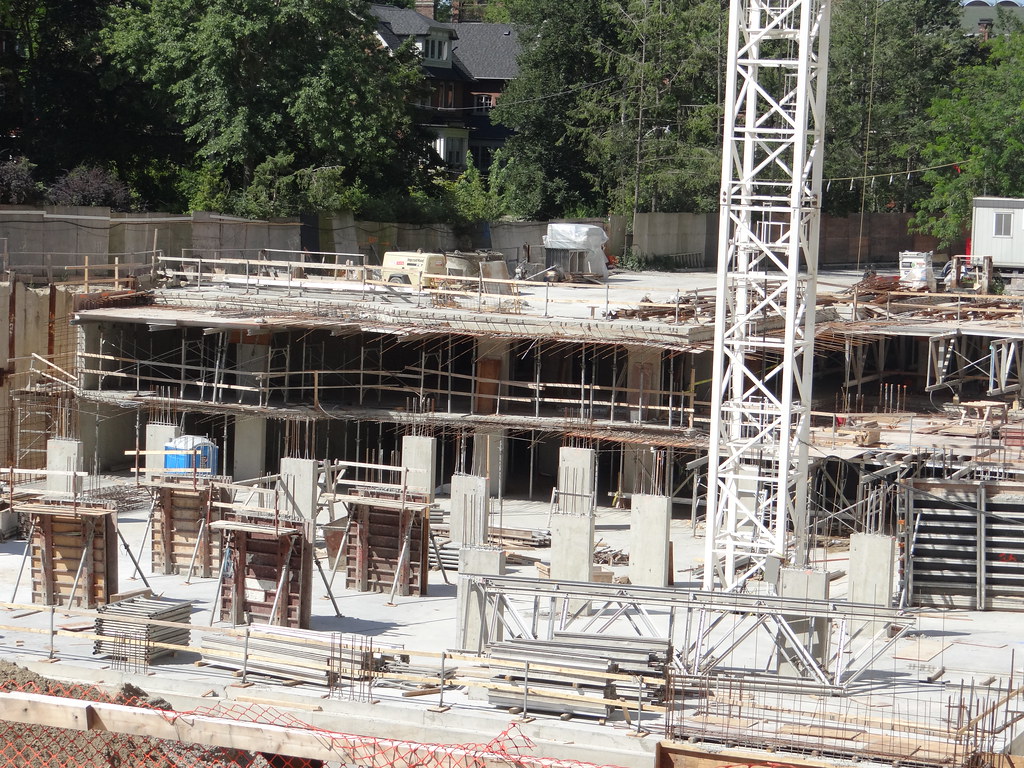TimBrah
New Member
What is the parking situation like for this project? how many spaces, and cost?








Has anyone been by here lately? It looks like they've replaced the green glass up top with an aqua-green type spandrel.





Has anyone been by here lately? It looks like they've replaced the green glass up top with an aqua-green type spandrel.