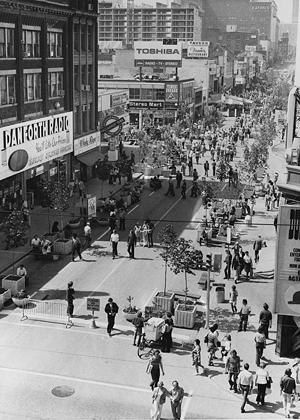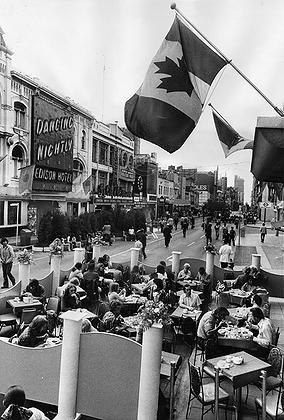Thanks for the image and comment above, UD: you could not have posted anything more perfect for what follows.
I have to admit a real fondness for the grandly named but very narrow St. Nicholas Street. I have walked that lane, pictured above, on many occasions: one of my closest friends lives just at the south end of it, and a walk along St. Nick was the quickest way for us to get to what was Club Colby's in the 90s. The lane has this wonderfully gritty feel, tight, a bit dark, lined with bricks that carry the patina of many, many years on them.
Ed and I were talking with a number of the principals involved with this project today, and it was Anna Simone, of Cecconi Simone, who talked about this spot's London-ness, its New York-y feel. (And for those of you who are about to jump down my throat for daring to compare a bit of Toronto with a bit of somewhere else, somewhere 'world-class', well, please get over it: comparisons happen. Comparisons are there to help us to identify something special about this place so that it can be preserved and celebrated, and they do not diminish Toronto any by making them.)
That said, before the meeting today I had been quietly lamenting this part of St. Nicholas Street's demise, assuming it would be going the way of the dodo. I didn't know the specifics, but years of disappointment with the way many developers have treated our built heritage in this city informed my melancholy over this spot: if the 'best' stuff often isn't saved, what hope did my bricky, grotty little laneway have of surviving?
...and then we had our meeting: David Pontarini, Gary Switzer, Anna Simone. Architect David, Developer Gary, and Interior Designer Anna were all of one mind regarding my laneway, and they all got it. On a day when UT members are rallying to save an equally character-filled corner of Church from Gloucester to Dundonald from demolition by an as yet unnamed developer, here we were being handed a gift scant blocks away.
So you'll want to see this, looking north from the opposite end of the complex:
That's your first snippet, nice and big though. Fall into it. Revel in the materials of the garage door, on the retail door and its frame, and all those beautiful big, sexy windows. All of that without destroying that glorious, ancient, might as well be Precambrian predominance of brick. I - I - I think I'm in love. There can be no pretense of objectivity here.
Now all I've given you above is a crop - nice and close in on the street - because that's what you're going to still see when you pass by the base of this building in a few years: it won't be totally changed, altered beyond all recognition, like either urbandreamer or I or quite possibly you expected too.
So let's take the next step from there: Why won't St. Nicholas Street look more different? Where is the tower going, anyway?
Well, it's here:
So stand back a bit, and you'll still see it: you can't hide a 45 storey tower from every vantage point!
We'll give you more about that tower, and the whole complex, soon, very soon.
42





