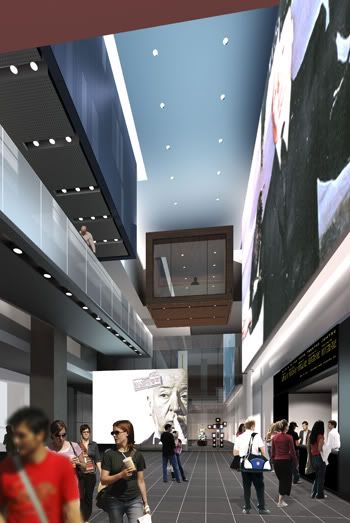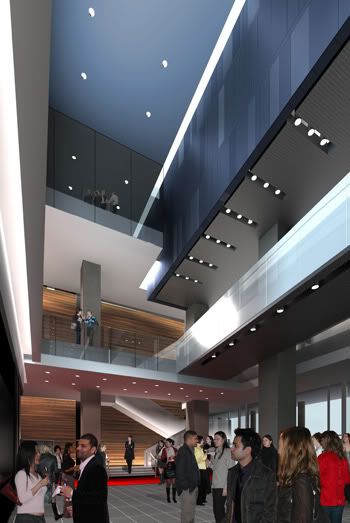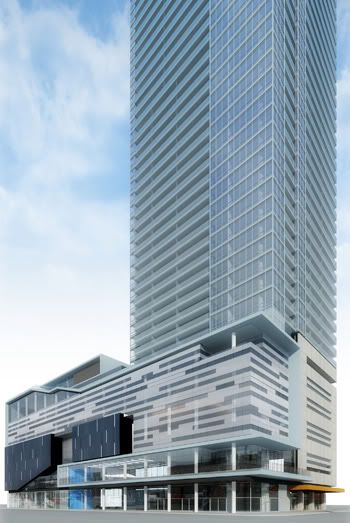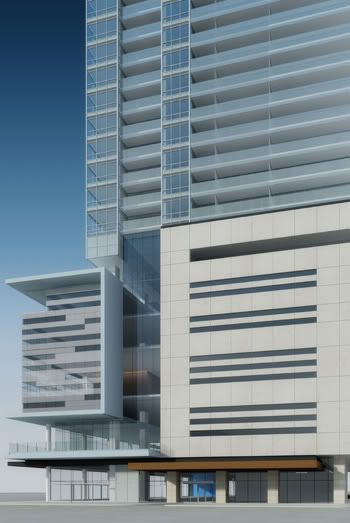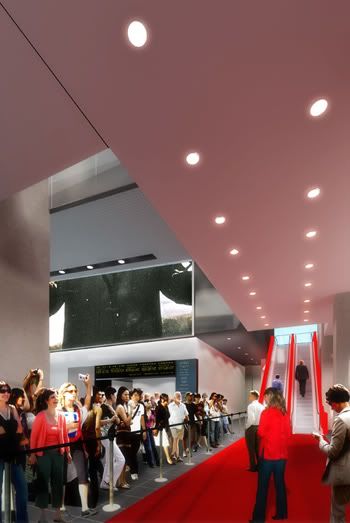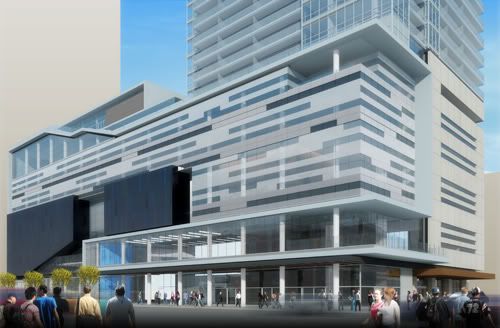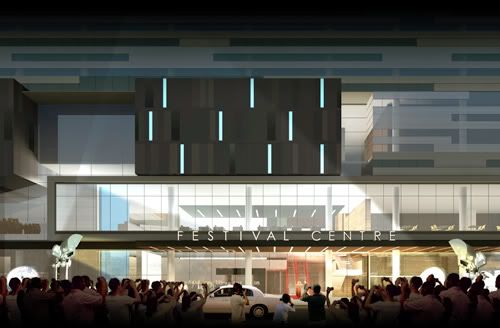A
AlvinofDiaspar
Guest
And from Globe Review:
Funding home for TIFF is tall order
JAMES ADAMS
From Thursday's Globe and Mail
Construction of the Toronto International Film Festival's much-anticipated, new $173-million headquarters is expected to begin in early 2007, almost four years after the festival first announced its intention to build a dedicated facility in downtown Toronto.
"It's a hard slog out there" in terms of fundraising, TIFF co-director Piers Handling said in an interview yesterday, as his organization "gets closer and closer to finalizing some of the design aspects" of its new home.
Originally, TIFF, which currently rents offices in downtown Toronto, had hoped to see construction of what is provisionally called Festival Centre start in 2005 or this year at its site on King Street West between John and Widmer Streets. However, there have been hiccups along the way, most notably the federal government's delay, until May this year, of approval for a $25-million commitment made by the former Liberal government to TIFF in April of 2005.
To date, the festival has raised $132-million -- "a fantastic achievement," Handling said -- of its proposed $196-million capital campaign, which includes a program endowment of $23-million. Fifty million dollars of this has come in matching investments from the federal and Ontario governments, about $50-million in corporate and individual donations and $30-million pledged by Bell Canada, for which it gets naming rights to the overall facility and the placement of its logo on the exterior.
Roughly $60-million needs to be raised, some of which TIFF hopes to secure from the sale of 40-plus naming opportunities scattered throughout the five-storey building, designed by Kuwabara Payne McKenna Blumberg Architects.
The Festival Centre building is a podium to a 37-storey condominium tower that will rise above it and the cap to five floors of underground parking. Construction is expected to be completed in the second half of 2009.
Yesterday, Handling said TIFF won't be making any big funding announcement during the 31st instalment of the festival, which starts its annual 10-day run on Sept. 7. Having a high-profile international event that occurs each year "is both a huge benefit and a curse" when it comes to fundraising, he said. The phenomenally successful festival offers a compelling focus for a capital campaign, yet it's "unrealistic" to expect negotiations for particular donations are going to be completed in time to coincide with a particular festival's run.
Nevertheless, Handling did confirm $1.5-million in new commitments to the capital campaign -- $1-million from former TIFF board member and Standard Broadcasting founder Allan Slaight and $500,000 from the Bank of Montreal.
Festival Centre -- its official name will be determined in the next 12 months -- will contain five theatres, the largest containing 548 seats, the smallest 80 (it's being called Universal Theatre, thanks to a $1.5-million donation from NBC Universal Studios), as well as a soaring lobby, a library, a ticket office, an art gallery and an education centre, among other services. "Ours will not be a multiplex, though we thought a lot about them, what they do well and what they don't do well," Handling said.
One element the centre won't have is a marquee, although two of its theatres, the 358-seat Cinema 2 and the 153-seat Cinema 4 will cantilever slightly from the building's King West façade.
Participants in the facility's design committee include such filmmakers and performers as Atom Egoyan, Sarah Polley, Paul Gross and Deepa Mehta.
"These people are incredibly opinionated," Handling chuckled, "but we wanted them on the board, and there were moments when it was, 'I love this; I hate this.' Bruce's [Kuwabara] ability was to negotiate all that with humour."
Construction of Festival Centre is, of course, contingent on the viability of the condominium project, which is a partnership called the King and John Festival Corporation involving the site's landowner, filmmaker Ivan Reitman and his family, and developers The Daniels Group.
While there has been some softening recently in the luxury condo market to which the TIFF tower is targeted, Handling said the fact that King and John Festival Corporation expects to start excavating its site within the first three or four months of 2007 "is an indication of their belief that the whole thing is going to work."
Already, expectations are high in the design community. Says Andrew Blum, contributing editor to Metropolis, the influential New York-based architecture magazine: "Kuwabara's TIFF centre plan is my favourite of Bruce's new projects. It's the one that will have the most active urban space and will connect the film festival -- the premier event of Toronto -- to the city."
With a report from Val Ross
AoD
Funding home for TIFF is tall order
JAMES ADAMS
From Thursday's Globe and Mail
Construction of the Toronto International Film Festival's much-anticipated, new $173-million headquarters is expected to begin in early 2007, almost four years after the festival first announced its intention to build a dedicated facility in downtown Toronto.
"It's a hard slog out there" in terms of fundraising, TIFF co-director Piers Handling said in an interview yesterday, as his organization "gets closer and closer to finalizing some of the design aspects" of its new home.
Originally, TIFF, which currently rents offices in downtown Toronto, had hoped to see construction of what is provisionally called Festival Centre start in 2005 or this year at its site on King Street West between John and Widmer Streets. However, there have been hiccups along the way, most notably the federal government's delay, until May this year, of approval for a $25-million commitment made by the former Liberal government to TIFF in April of 2005.
To date, the festival has raised $132-million -- "a fantastic achievement," Handling said -- of its proposed $196-million capital campaign, which includes a program endowment of $23-million. Fifty million dollars of this has come in matching investments from the federal and Ontario governments, about $50-million in corporate and individual donations and $30-million pledged by Bell Canada, for which it gets naming rights to the overall facility and the placement of its logo on the exterior.
Roughly $60-million needs to be raised, some of which TIFF hopes to secure from the sale of 40-plus naming opportunities scattered throughout the five-storey building, designed by Kuwabara Payne McKenna Blumberg Architects.
The Festival Centre building is a podium to a 37-storey condominium tower that will rise above it and the cap to five floors of underground parking. Construction is expected to be completed in the second half of 2009.
Yesterday, Handling said TIFF won't be making any big funding announcement during the 31st instalment of the festival, which starts its annual 10-day run on Sept. 7. Having a high-profile international event that occurs each year "is both a huge benefit and a curse" when it comes to fundraising, he said. The phenomenally successful festival offers a compelling focus for a capital campaign, yet it's "unrealistic" to expect negotiations for particular donations are going to be completed in time to coincide with a particular festival's run.
Nevertheless, Handling did confirm $1.5-million in new commitments to the capital campaign -- $1-million from former TIFF board member and Standard Broadcasting founder Allan Slaight and $500,000 from the Bank of Montreal.
Festival Centre -- its official name will be determined in the next 12 months -- will contain five theatres, the largest containing 548 seats, the smallest 80 (it's being called Universal Theatre, thanks to a $1.5-million donation from NBC Universal Studios), as well as a soaring lobby, a library, a ticket office, an art gallery and an education centre, among other services. "Ours will not be a multiplex, though we thought a lot about them, what they do well and what they don't do well," Handling said.
One element the centre won't have is a marquee, although two of its theatres, the 358-seat Cinema 2 and the 153-seat Cinema 4 will cantilever slightly from the building's King West façade.
Participants in the facility's design committee include such filmmakers and performers as Atom Egoyan, Sarah Polley, Paul Gross and Deepa Mehta.
"These people are incredibly opinionated," Handling chuckled, "but we wanted them on the board, and there were moments when it was, 'I love this; I hate this.' Bruce's [Kuwabara] ability was to negotiate all that with humour."
Construction of Festival Centre is, of course, contingent on the viability of the condominium project, which is a partnership called the King and John Festival Corporation involving the site's landowner, filmmaker Ivan Reitman and his family, and developers The Daniels Group.
While there has been some softening recently in the luxury condo market to which the TIFF tower is targeted, Handling said the fact that King and John Festival Corporation expects to start excavating its site within the first three or four months of 2007 "is an indication of their belief that the whole thing is going to work."
Already, expectations are high in the design community. Says Andrew Blum, contributing editor to Metropolis, the influential New York-based architecture magazine: "Kuwabara's TIFF centre plan is my favourite of Bruce's new projects. It's the one that will have the most active urban space and will connect the film festival -- the premier event of Toronto -- to the city."
With a report from Val Ross
AoD
