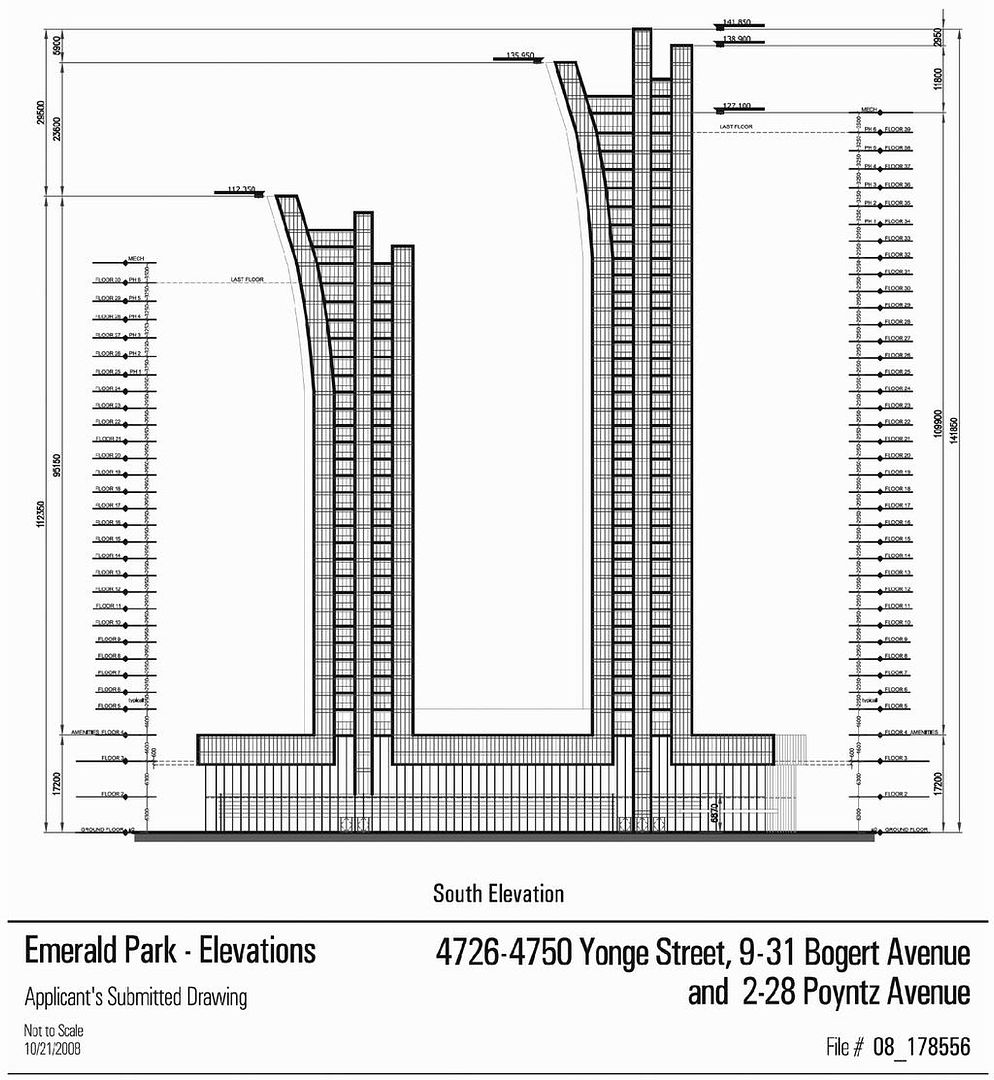Ryuinfinity
Active Member
It's true. Though it is somewhat informative.
the east tower rises 41 stories above Yonge Street and offers 300 suites. The slightly shorter west tower vaults 32 stories into the sky and has 230 suites.
I followed-up with City staff and was advised a formal rezoning and Official Plan amendment application was submitted on July 7, 2008 ... amendment applications are required for height, land use, and density ... previous approvals for 22 and 25 storey building only applied to the western portion of the block (excluding lands abutting Yonge where 0% residential was permitted), whereas Bazis current proposal encompasses the entire block between Yonge and Beecroft.
Based on submitted drawings, proposed buildings specifications are: 49 and 40 storey towers sharing a 3 storey podium, with heights of 167.3 and 137.8 metres respectively.

this confirms Bazis has formally submitted OPA and rezoning applications for 30 + 39 storey buildings, although are selling units based on 32 + 41 storey towers (tells you Bazis are good solid developers huh?)