Johnny Au
Senior Member
Rain finally fell where the bridge used to be.
From the looks of the renderings it looks like it will be straighter then the original one from the Eaton Centre with a wider opening to it. Plus there isn't relly mush room on the third floor to put something in there as it has the entrance to the office tower right beside it.It will extend south from east of where the previous one was.
42
This is a picture by Edward Skira, posted on the Massey Condos page.
Why did they remove the screens atop the white building??
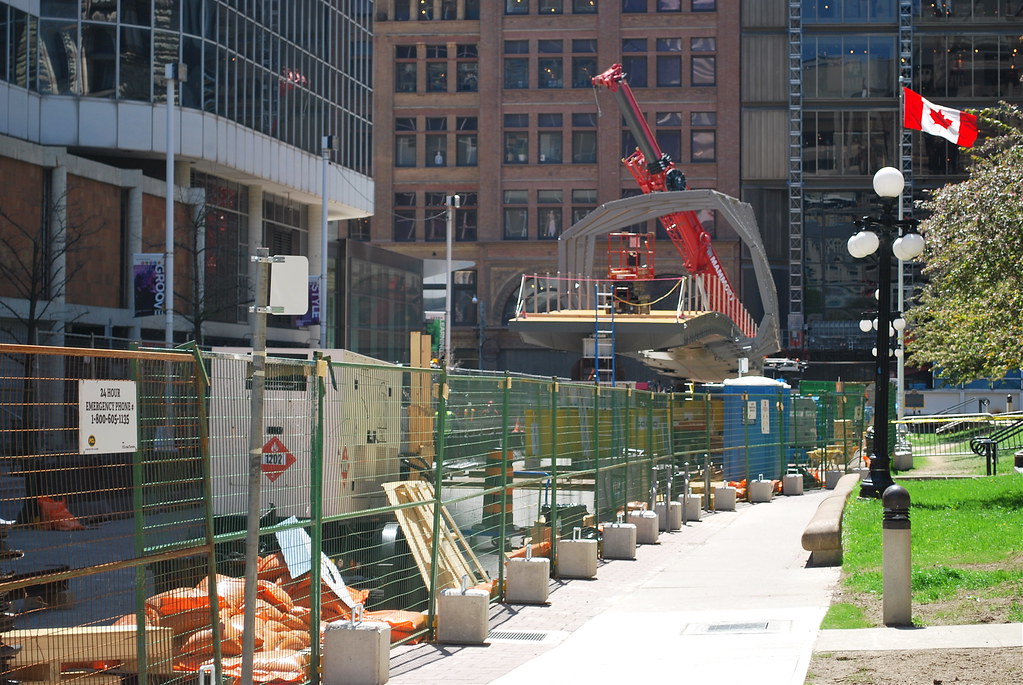 Eaton Centre Bridge by Marcus Mitanis, on Flickr
Eaton Centre Bridge by Marcus Mitanis, on Flickr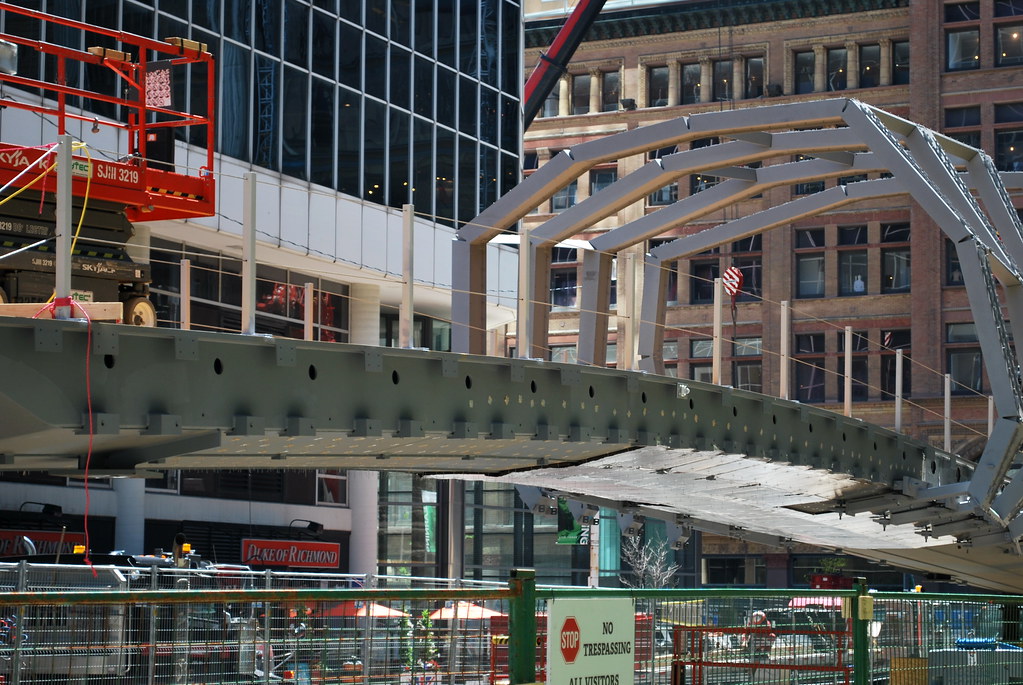 Eaton Centre Bridge by Marcus Mitanis, on Flickr
Eaton Centre Bridge by Marcus Mitanis, on Flickr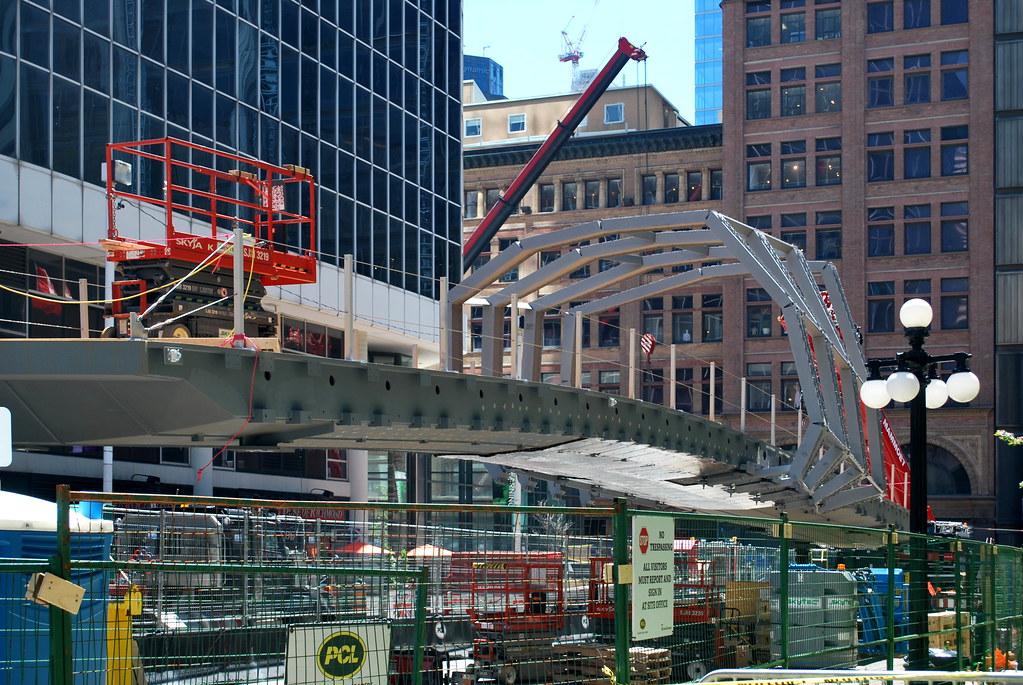 Eaton Centre Bridge by Marcus Mitanis, on Flickr
Eaton Centre Bridge by Marcus Mitanis, on Flickr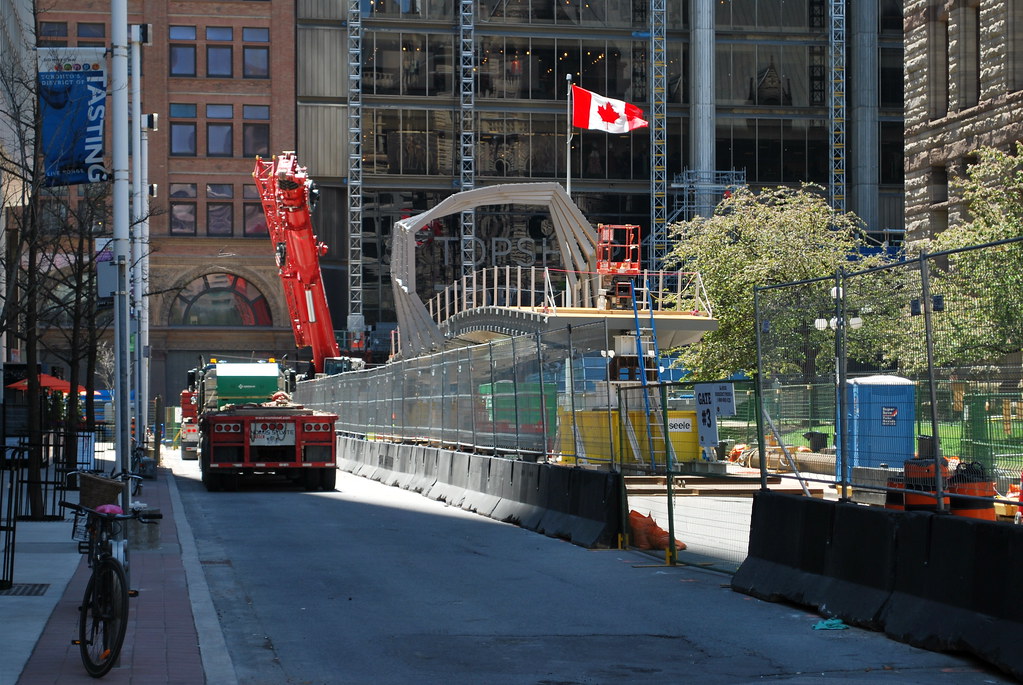 Eaton Centre Bridge by Marcus Mitanis, on Flickr
Eaton Centre Bridge by Marcus Mitanis, on Flickr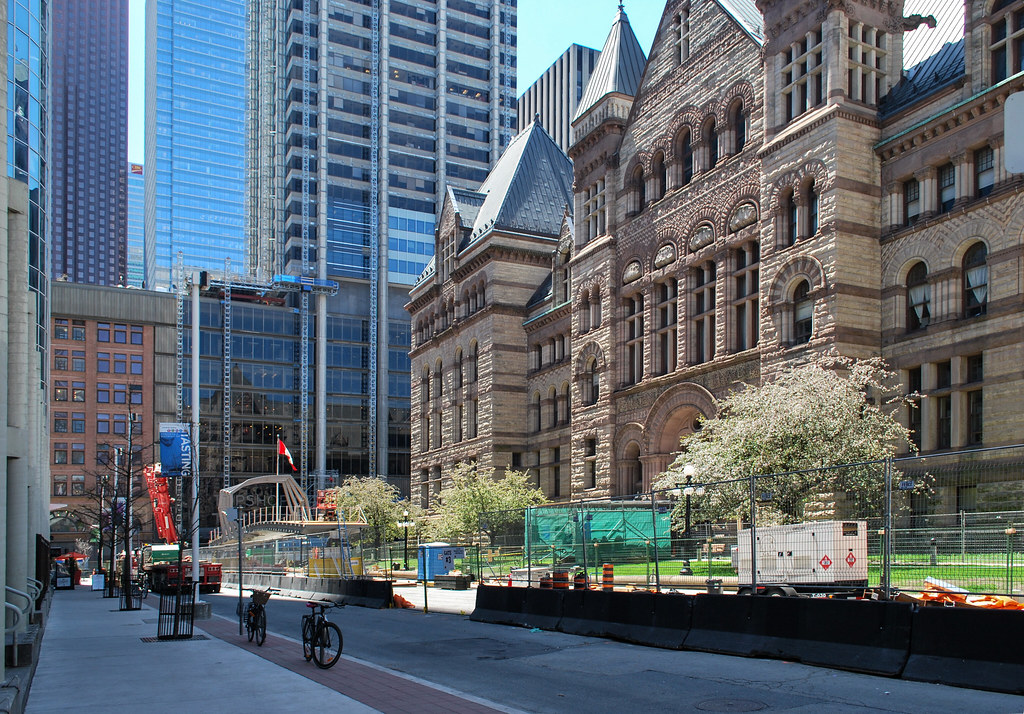 Eaton Centre Bridge by Marcus Mitanis, on Flickr
Eaton Centre Bridge by Marcus Mitanis, on Flickr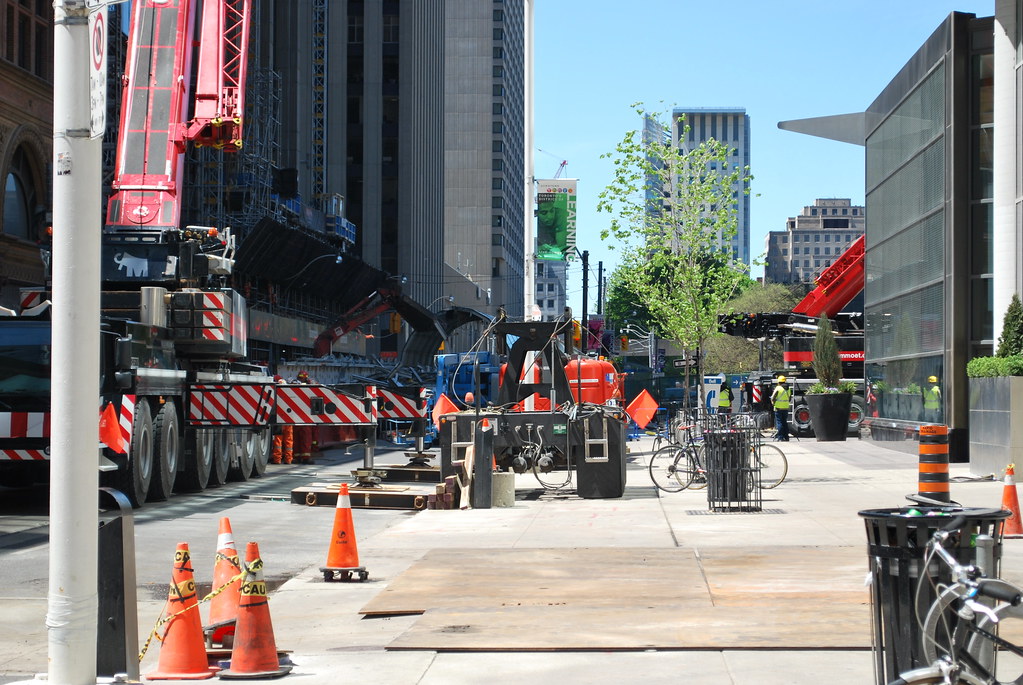 Eaton Centre Bridge by Marcus Mitanis, on Flickr
Eaton Centre Bridge by Marcus Mitanis, on Flickr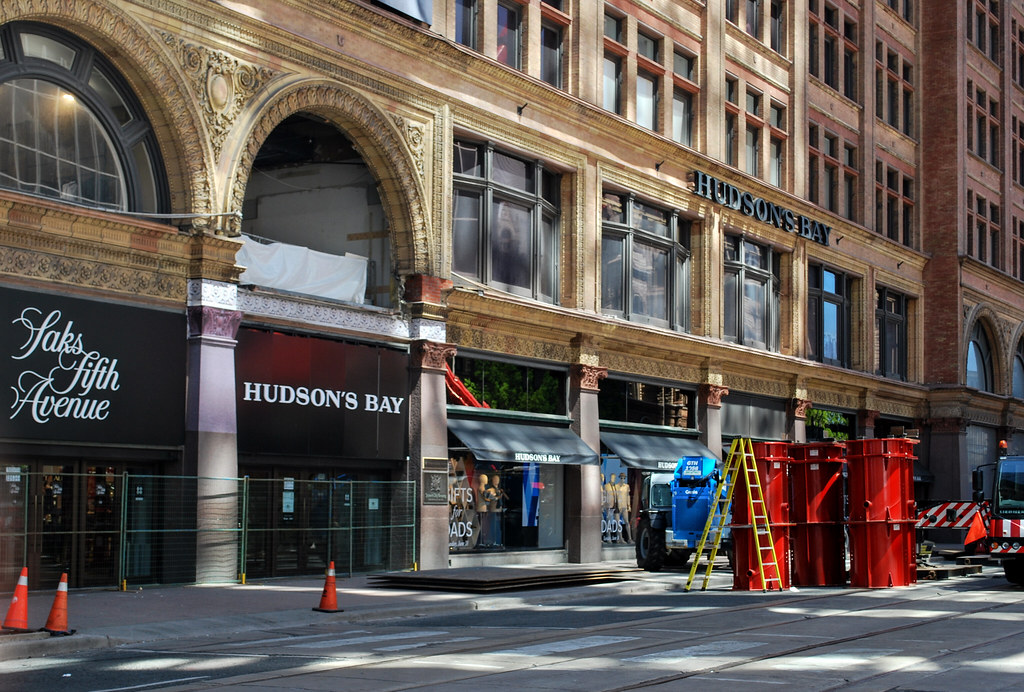 Eaton Centre Bridge by Marcus Mitanis, on Flickr
Eaton Centre Bridge by Marcus Mitanis, on Flickr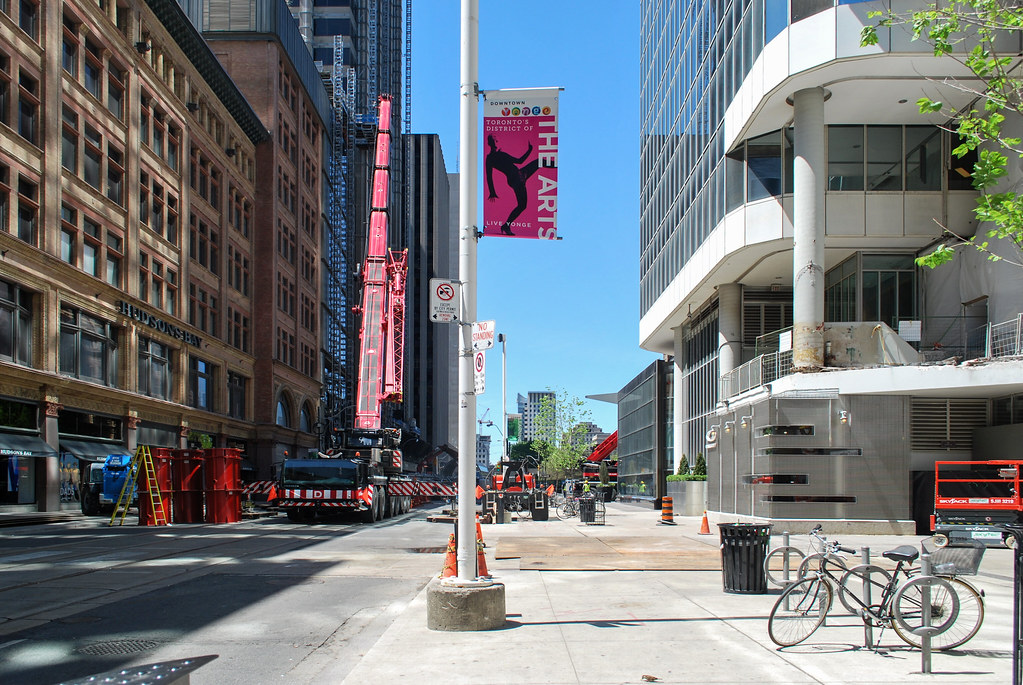 Eaton Centre Bridge by Marcus Mitanis, on Flickr
Eaton Centre Bridge by Marcus Mitanis, on Flickr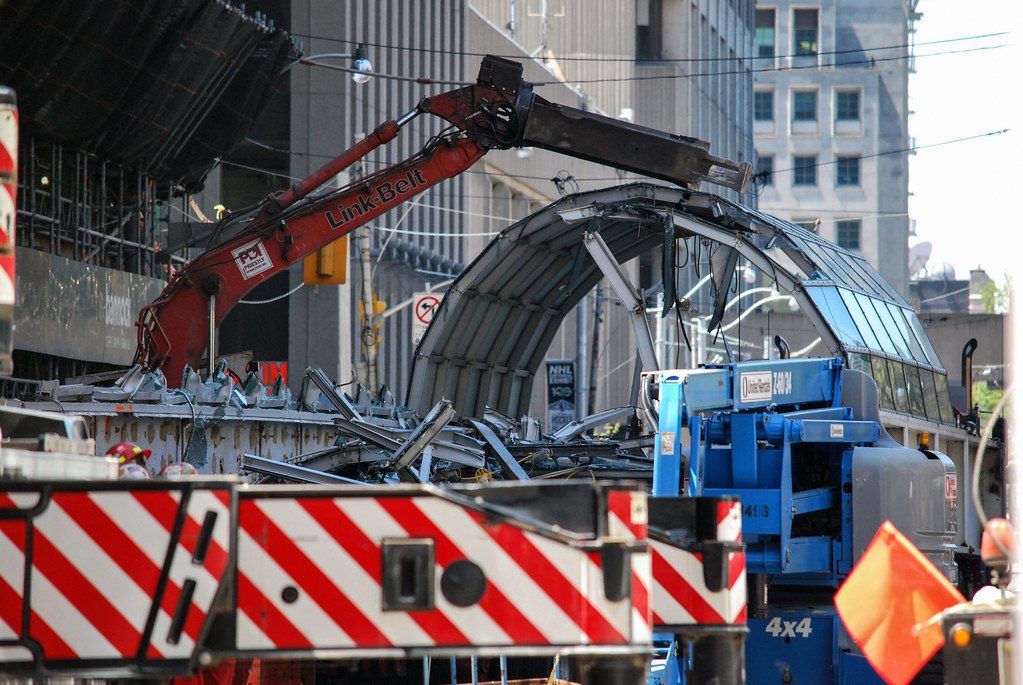 Eaton Centre Bridge by Marcus Mitanis, on Flickr
Eaton Centre Bridge by Marcus Mitanis, on Flickr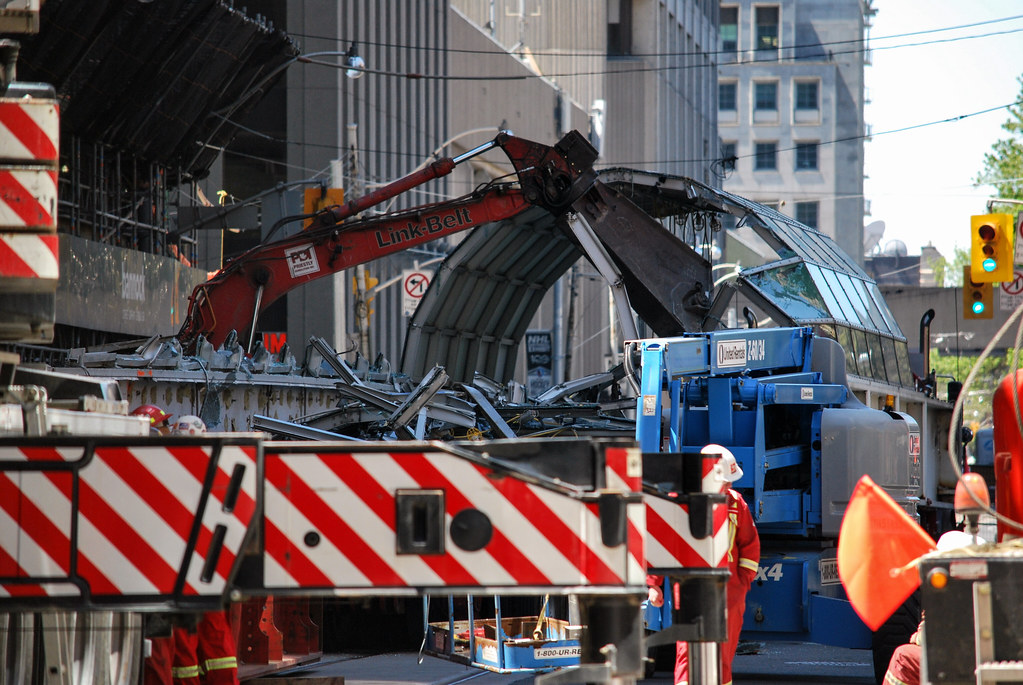 Eaton Centre Bridge by Marcus Mitanis, on Flickr
Eaton Centre Bridge by Marcus Mitanis, on Flickr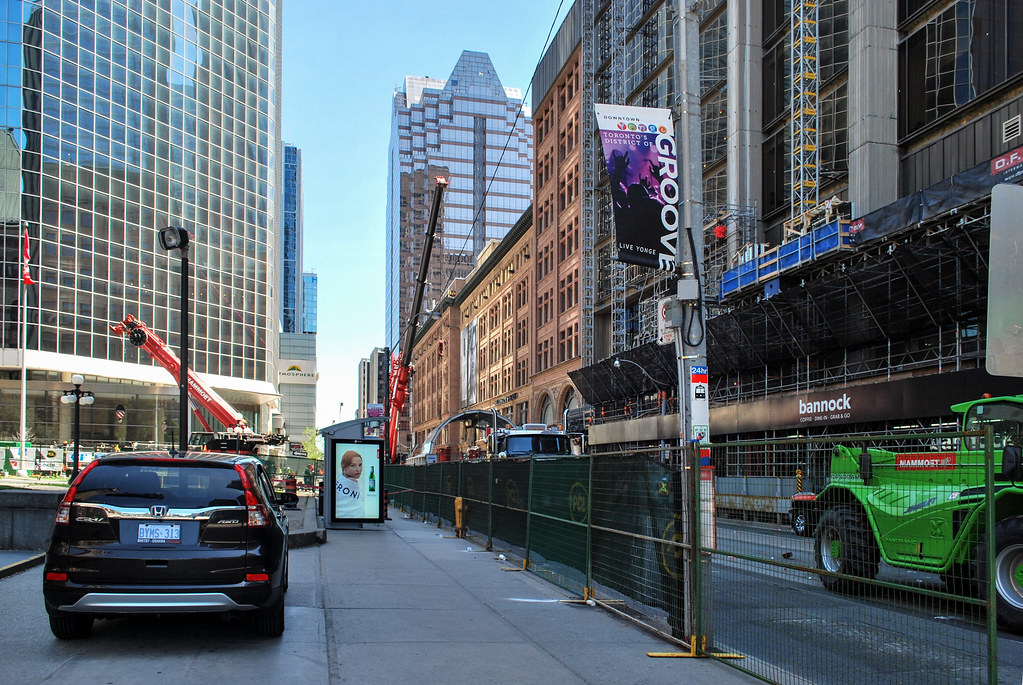 Eaton Centre Bridge by Marcus Mitanis, on Flickr
Eaton Centre Bridge by Marcus Mitanis, on Flickr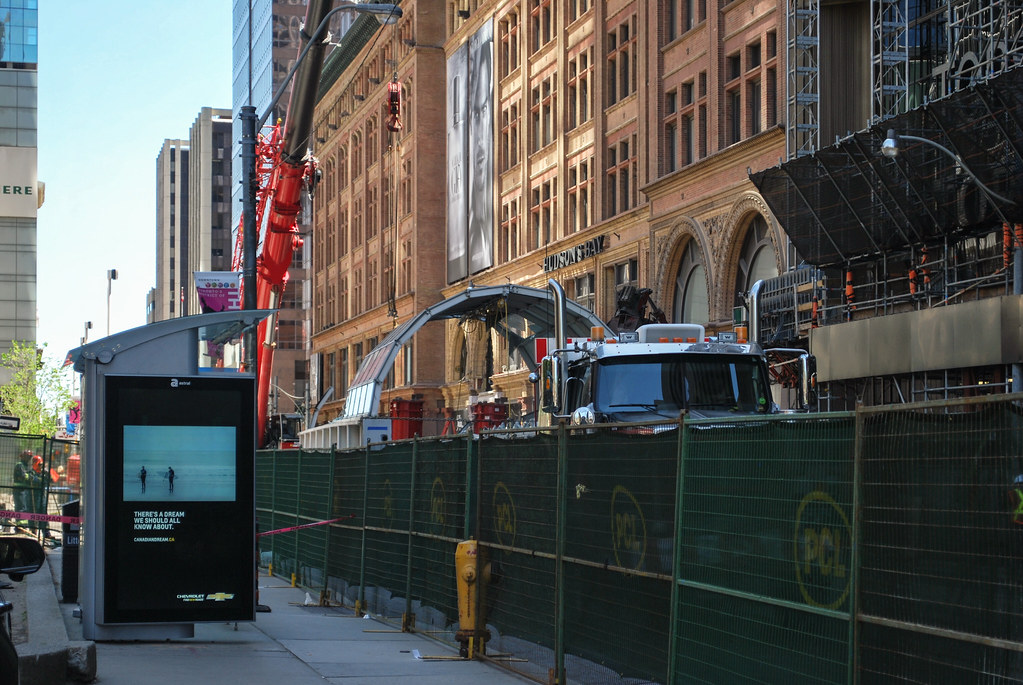 Eaton Centre Bridge by Marcus Mitanis, on Flickr
Eaton Centre Bridge by Marcus Mitanis, on Flickr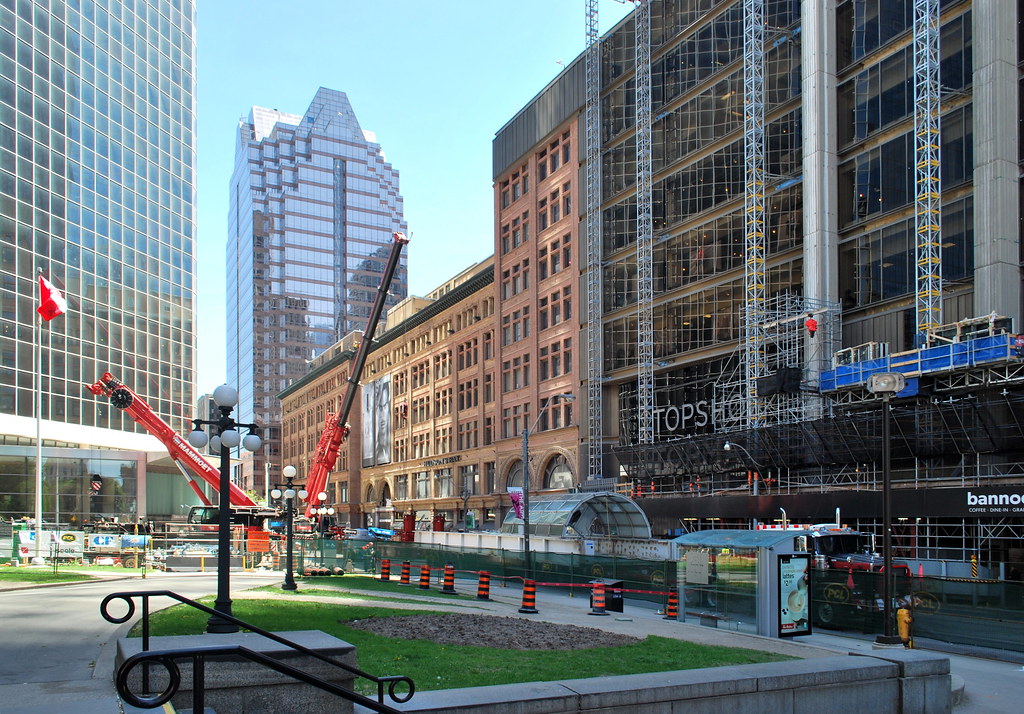 Eaton Centre Bridge by Marcus Mitanis, on Flickr
Eaton Centre Bridge by Marcus Mitanis, on Flickr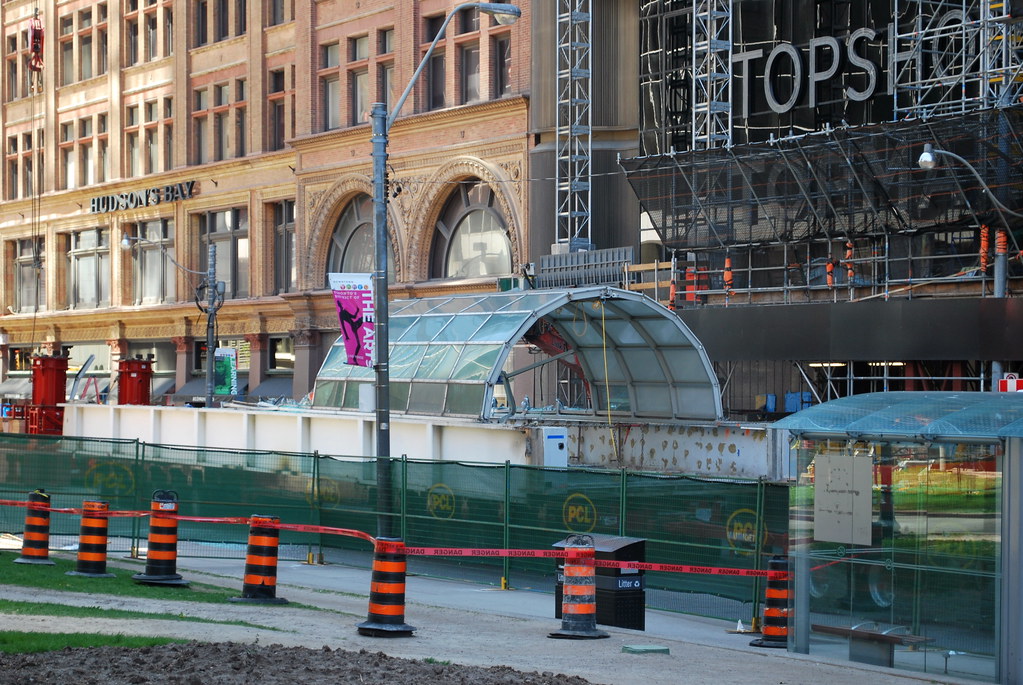 Eaton Centre Bridge by Marcus Mitanis, on Flickr
Eaton Centre Bridge by Marcus Mitanis, on FlickrI am sure they would have measured the proposed length of the bridge and manufactured it to specifications. Of course, if what you say is true, they would have to return to square one.It would be interesting if they have it all assembled and then find out it didn't fit properly.
At this rate, you may be correct. They seem to be moving like gangbusters so that the public can use a pedestrian bridge again.Wow this seems like it would be complete before year end
Wow this seems like it would be complete before year end
I believe the plan is to have it done by November although from how the The Eaton Centre posted it on their facebook page you would think it's weekend project.At this rate, you may be correct. They seem to be moving like gangbusters so that the public can use a pedestrian bridge again.
Yes I'm sure they did I was only joking as I'm not the biggest fan of the new bridge but it does actually look pretty good so far.I am sure they would have measured the proposed length of the bridge and manufactured it to specifications. Of course, if what you say is true, they would have to return to square one.
Wow this seems like it would be complete before year end
I wonder how much of it they will built before they put it in place as from a recent post it seems like they will put it onto temporary supports well they finish it in place and then remove them. I would think they will probably have most of the skeleton in place when they move it aside from the two ends much like how they cut up the needs of the old bridge first before removing it.Besides, the new bridge only needs to be assembled and theyve already started it. That won't take long. The new bridge will be in place quickly.
It has been a busy month of work at Cadillac Fairview's Toronto Eaton Centre, as crews have been simultaneously demolishing and constructing a pair of pedestrian bridges connecting two parts of the busy shopping centre. The original Zeidler Partnership Architects-designed pedestrian bridge spanning Queen Street East was taken down last weekend on the mall's south side, while the assembly of a replacement bridge commenced on a closed stretch of James Street between the Eaton Centre and Old City Hall.