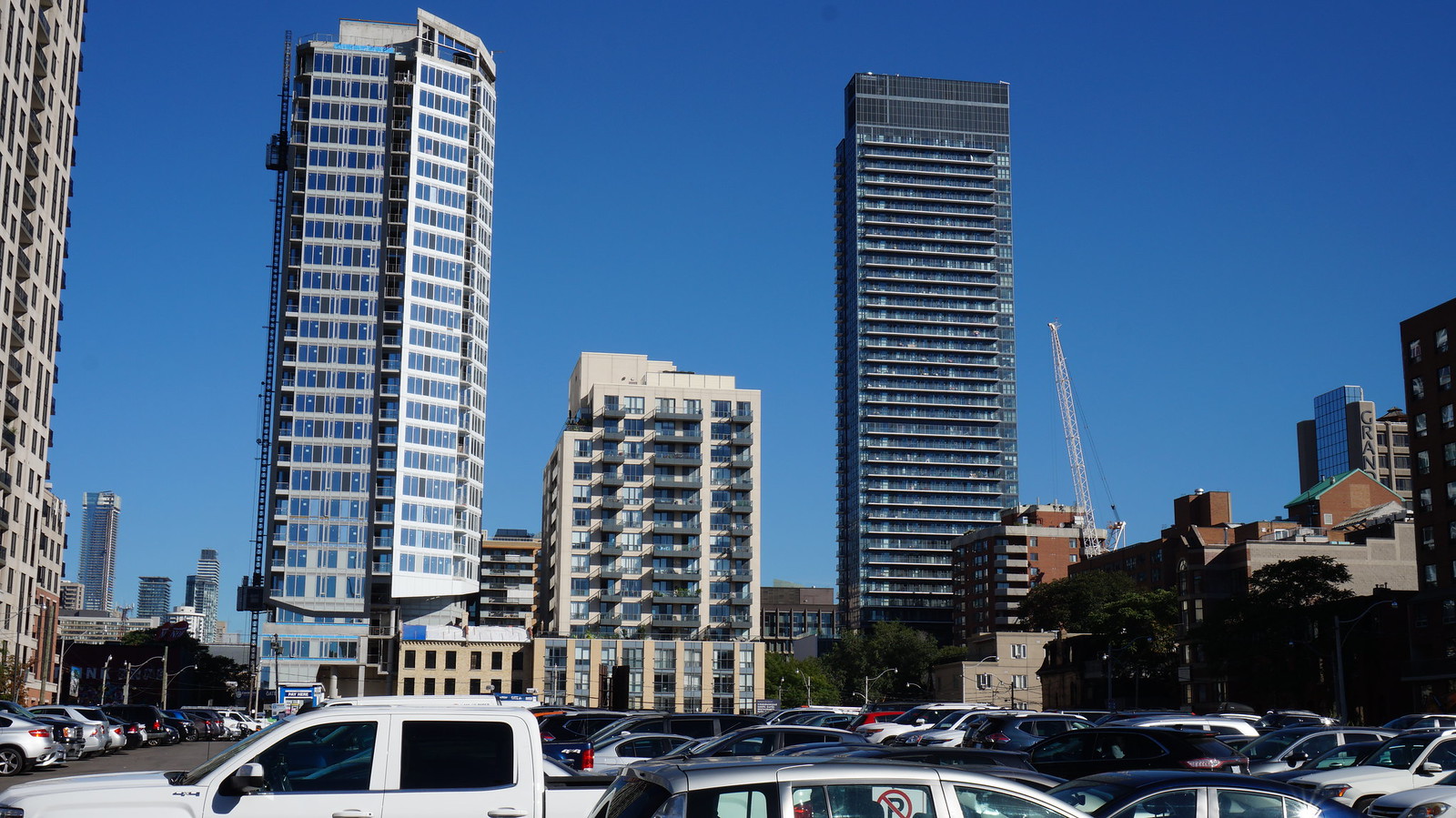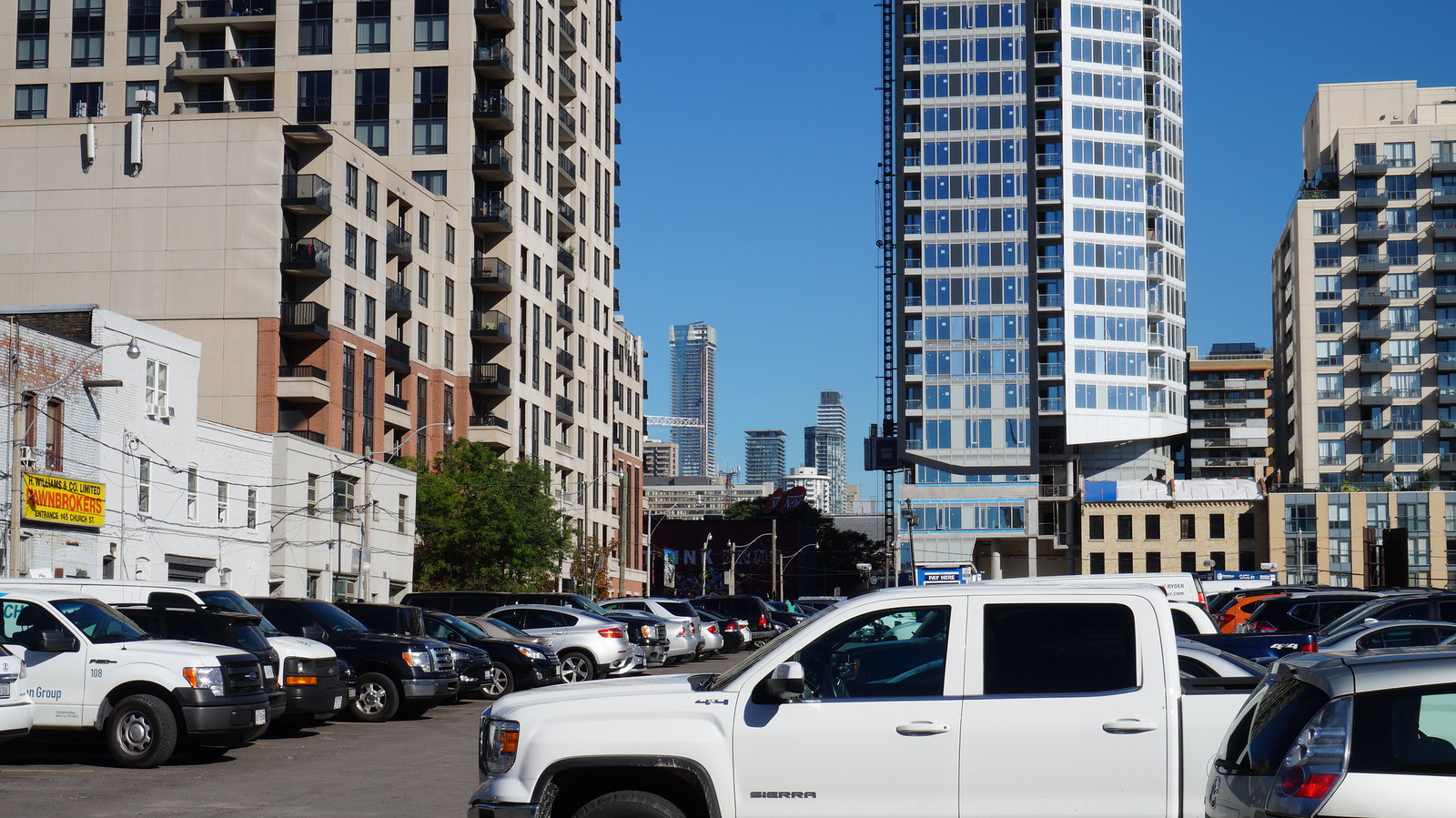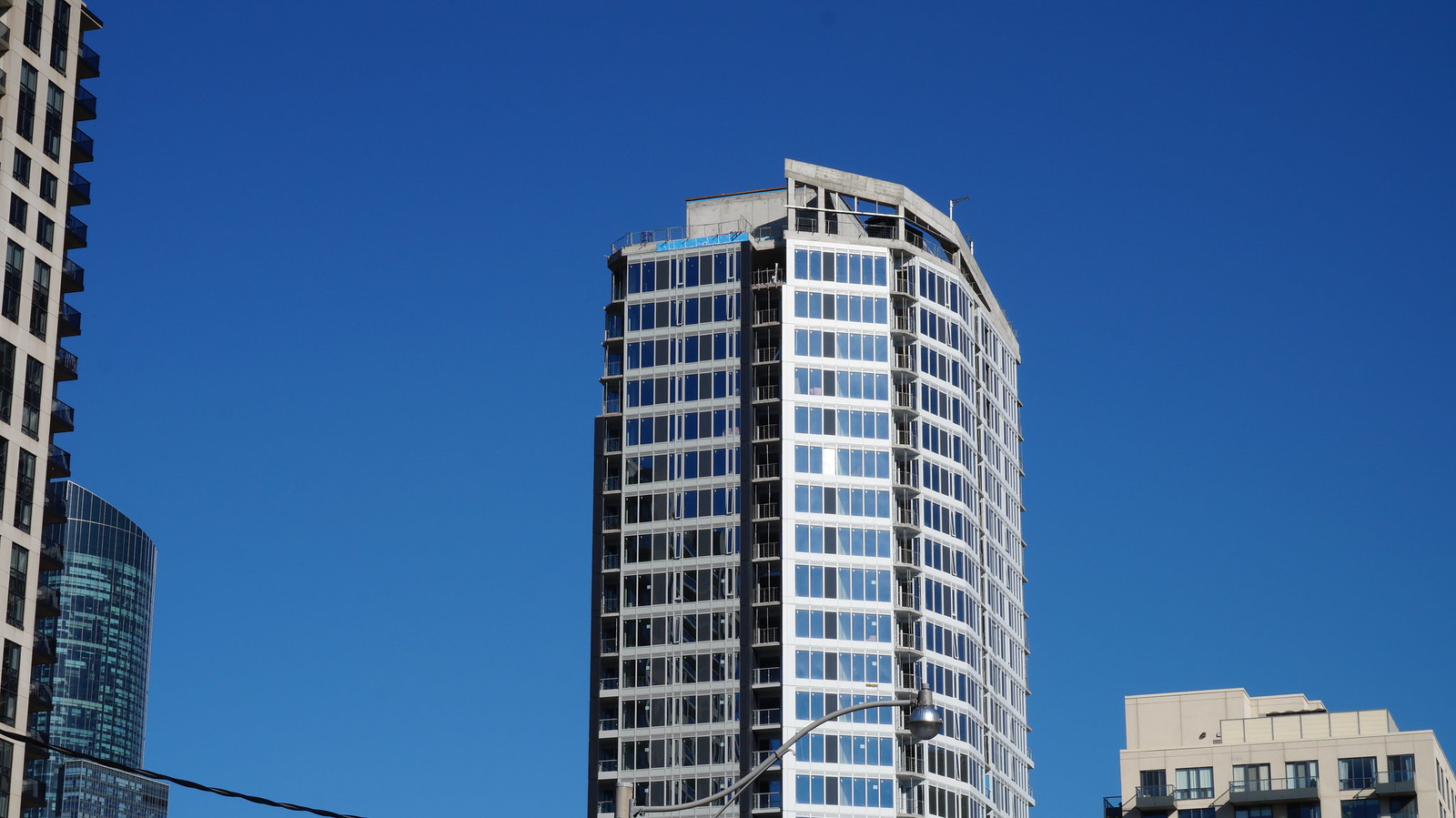modernizt
Senior Member
The idea of two different volumes (dark and light) wrapping around a core could have been really interesting and more successful with punched-out windows; something with exterior fenestration like 60 Richmond E. Unfortunately, we got a ton of window wall and spandrel once again.
There are projects where extensive curtainwall glazing (or in reality, window wall) really fits the parti/central concept of the design. But there are times when the building begs for something different, and I think this is one of those cases.
There are projects where extensive curtainwall glazing (or in reality, window wall) really fits the parti/central concept of the design. But there are times when the building begs for something different, and I think this is one of those cases.
















