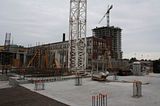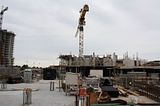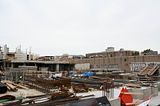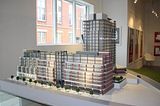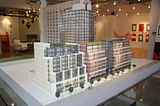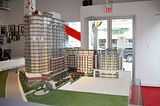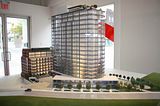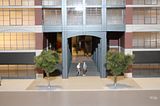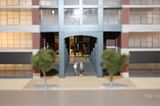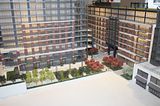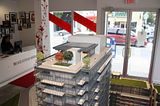I checked this out the other day as well, and I gotta say that with the exception of 1 floorplan out of tons, they all sucked with massive amounts of wasted space. They're not including HST in their pricing and all sorts of other things. Needless to say, I wasn't impressed. Plus, the building is boring, standards below average and even their model suite looks shoddy. I'm glad it's back on track for the purchasers and I seriously hope they paid at least 20% less than what BoHo is asking for now or they won't see any capital gains for several years.
I do agree however, that this project and Westside Gallery Lofts behind and 2 Gladstone will change this neighbourhood (how can an influx of 1000 condos not change a neighbourhood), but I'm not sure if it will be for the best. It's already lost its cool factor because most of the artists have left to various other points where the rent is cheaper (Bloor/Landsdown/Dufferin area) and that was the main reason people wanted to move there in the first place. It is the natural process of gentrification, but it would've been nice to at least try to keep the flavour of the area.












