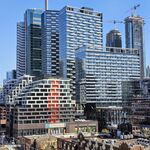EVCco
Senior Member
Only recently did I notice the similarity in design between the Allenby and Royal cinemas. Is this a common style?
In Toronto I've noticed, of the remaining old theatres, that the "big-box" seems to be equally prevalent...:
http://www.emporis.com/building/paradisecinema-toronto-canada
http://www.emporis.com/building/bloorcinema-toronto-canada
http://www.emporis.com/building/metro-theatre-toronto-cinema-toronto-canada
...or more of an "integrated" style...:
http://www.emporis.com/building/gerrard-cinema-toronto-canada
http://www.emporis.com/building/regent-theatre-toronto-canada
http://www.emporis.com/building/mount-pleasant-theatre-toronto-canada
...along with the Kaplan & Sprachman deco:
http://www.emporis.com/building/eglintongrand-toronto-canada




































