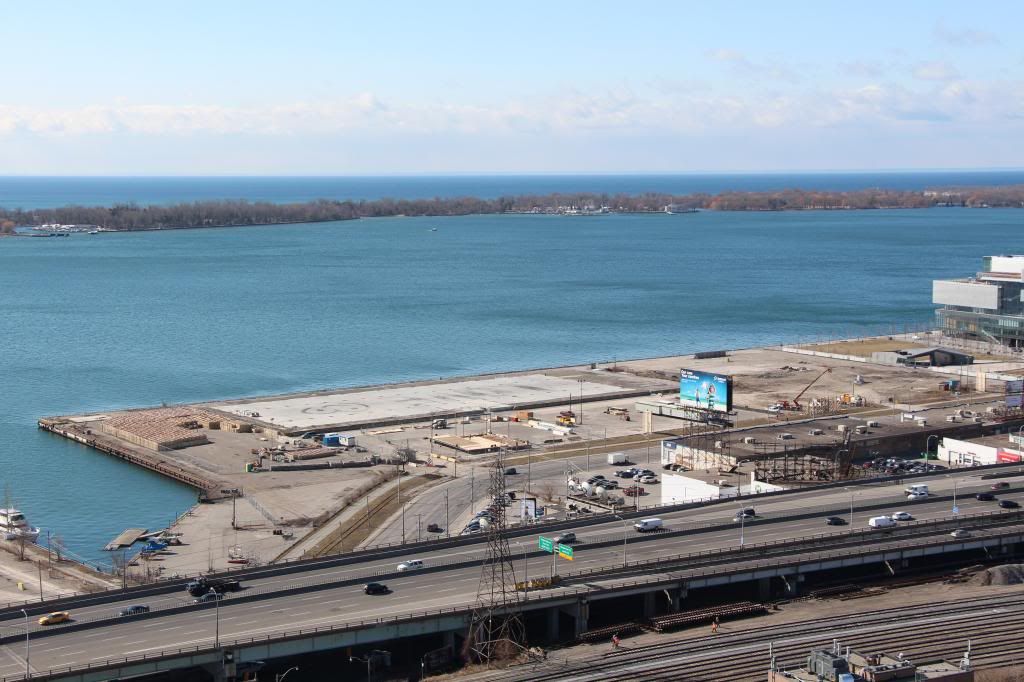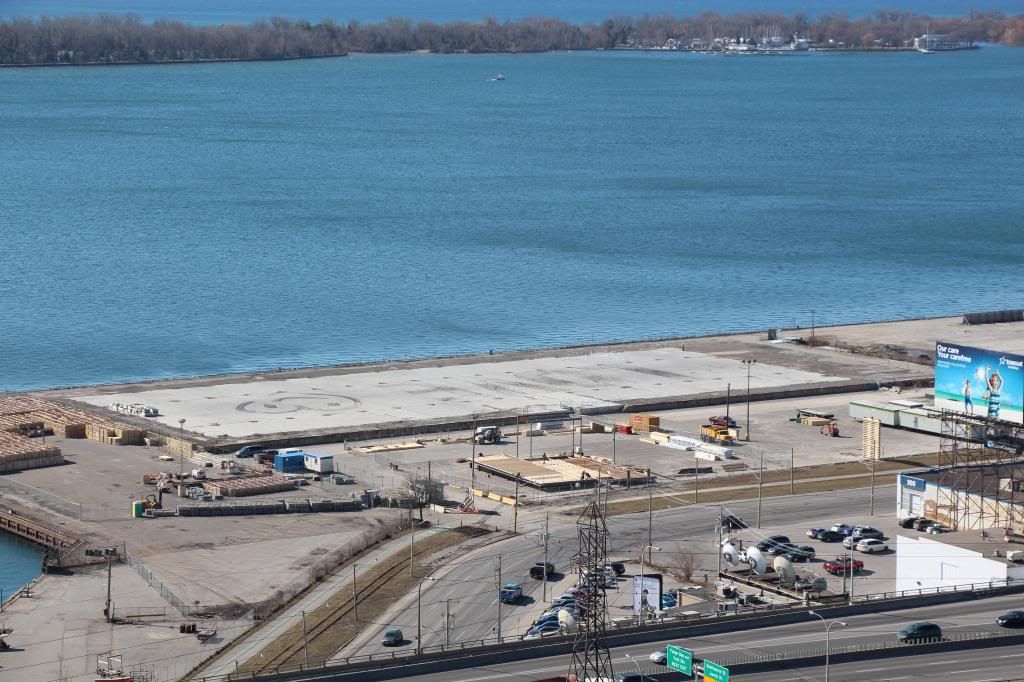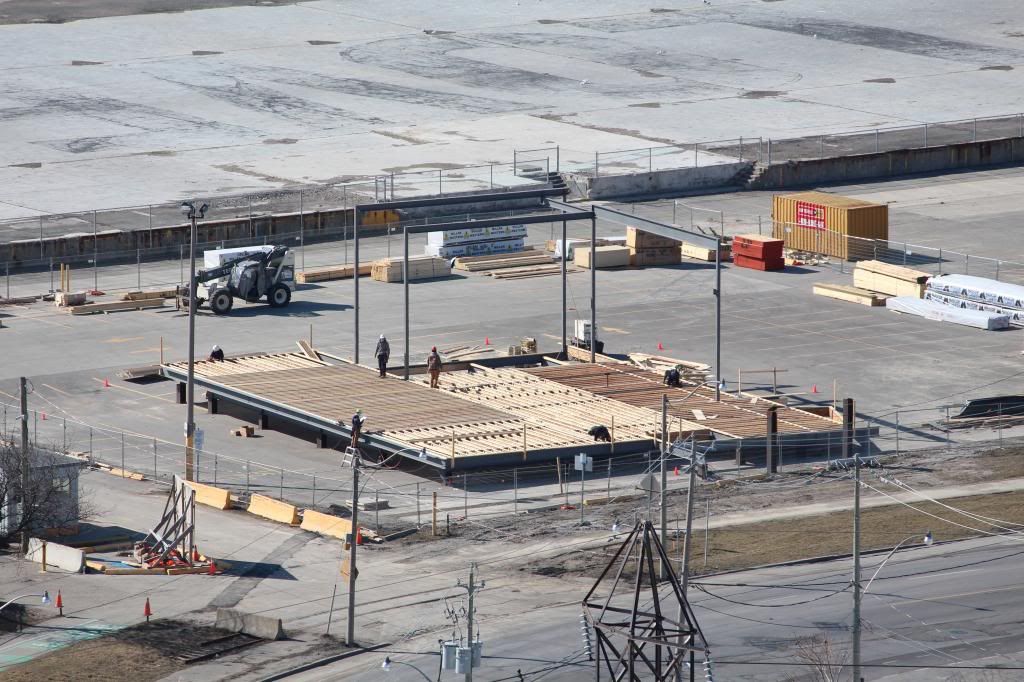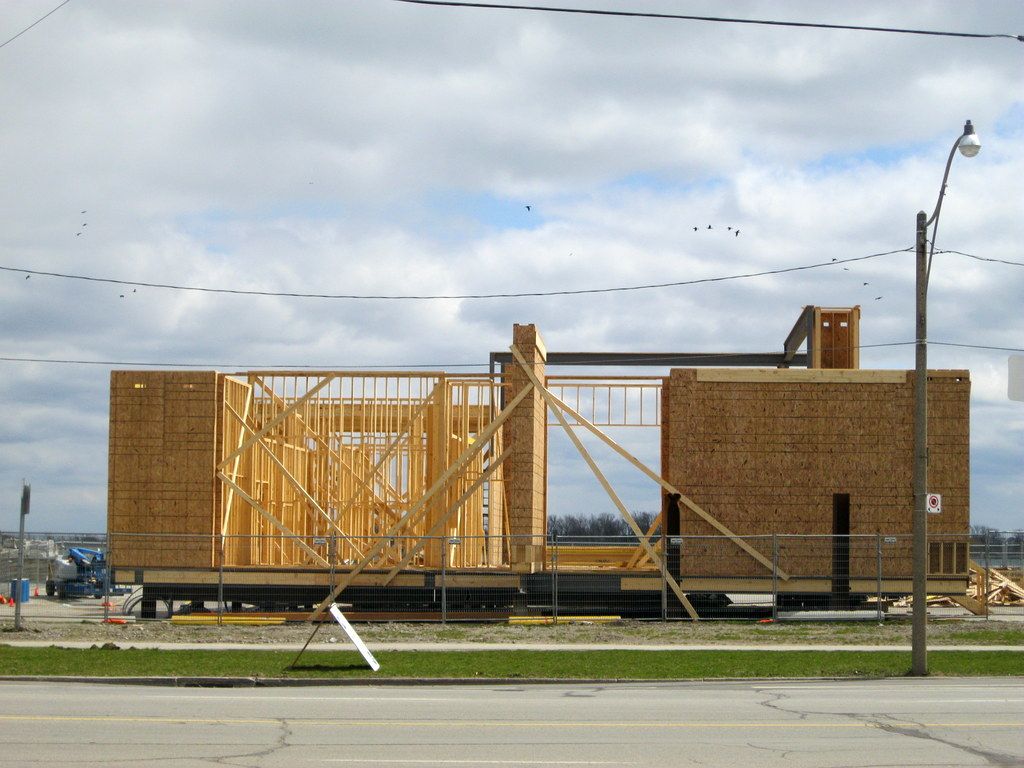ProjectEnd
Superstar
It's funny how a general planning study with some "details thrown in" produced far better architecture than the actual design from the legitimate architect.
In a funny way, this goes back to the whole question of why aA does what many consider to be superior work. Planning firms are not required to detail buildings beyond a certain point (sometimes not at all) so they provide a basic form with an inoffensive cladding (brick or something equally innocuous). What I (and seemingly others) find problematic is when architects try to Design something with a capital-D as opposed to allowing the dimensions and unique restrictions of a given site to inform the expression.
The massing placeholders in the Avenues and Mid-Rise Study are another example of this.




