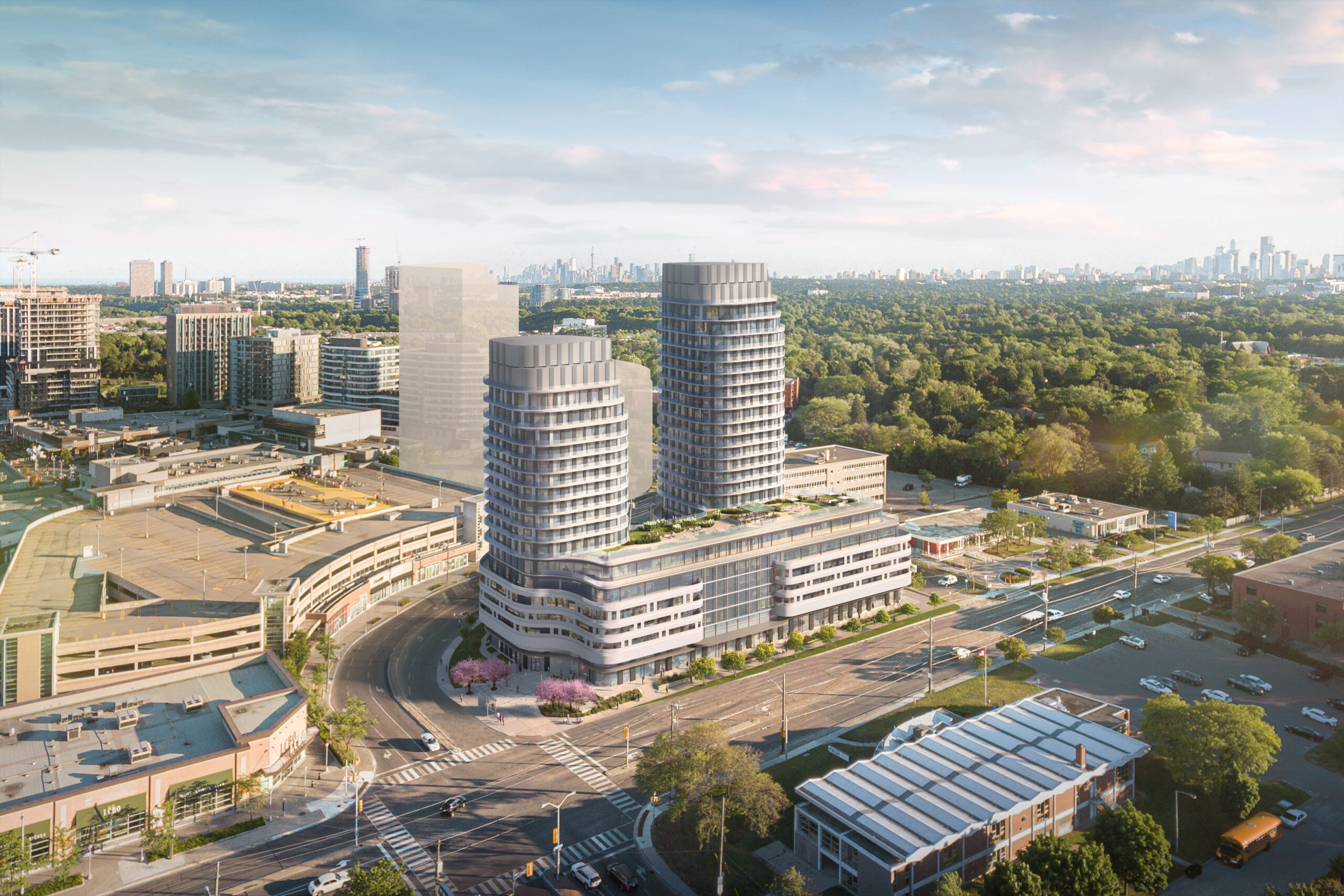steveve
Senior Member
Couldn't locate a thread for this one:
See: https://fcr.ca/properties/ontario/toronto/895-lawrence-avenue-east-2/
And: https://www.895lawrence.ca
In July 2022, First Capital filed a combined Official Plan Amendment and Rezoning application with the City of Toronto to redevelop 895 Lawrence Ave East.
We are excited to announce that First Capital has submitted a planning application to permit the redevelopment of our 895 Lawrence Avenue East property, situated at the southwest corner of Lawrence Avenue East and The Donway West, in the Central Don Mills neighbourhood of North York Toronto. The proposal contemplates introducing a 17 and 22-storey mixed-use building, connected by a 6-storey podium comprising 438 residential dwelling units, 16,285 square feet of grade-related retail space fronting Lawrence, 334 underground vehicular parking spaces, 438 bicycle parking spaces and 3 loading spaces.
Designed by WZMH Architects, this architecturally distinct building will create a gateway into the Central Don Mills neighbourhood by providing a corner plaza, featuring landscaping and street furniture for the community to enjoy. The use of various setbacks and step-backs will result in distinct building elements that fit within the surrounding built form context and maximize sunlight on adjacent sidewalks and the broader public realm.
Situated in Toronto’s well-known and popular Don Mills neighbourhood, the proposal will introduce a range of new housing options to the area. This mixed-use node is surrounded by some of Toronto’s most family-friendly and affluent communities, complementing First Capital’s ‘Super Urban’ strategy.
We are pleased to contribute to the growth in this area and look forward to working with the City of Toronto and local area residents throughout the application review process.
For more information on the proposed development, click here.



See: https://fcr.ca/properties/ontario/toronto/895-lawrence-avenue-east-2/
And: https://www.895lawrence.ca
In July 2022, First Capital filed a combined Official Plan Amendment and Rezoning application with the City of Toronto to redevelop 895 Lawrence Ave East.
We are excited to announce that First Capital has submitted a planning application to permit the redevelopment of our 895 Lawrence Avenue East property, situated at the southwest corner of Lawrence Avenue East and The Donway West, in the Central Don Mills neighbourhood of North York Toronto. The proposal contemplates introducing a 17 and 22-storey mixed-use building, connected by a 6-storey podium comprising 438 residential dwelling units, 16,285 square feet of grade-related retail space fronting Lawrence, 334 underground vehicular parking spaces, 438 bicycle parking spaces and 3 loading spaces.
Designed by WZMH Architects, this architecturally distinct building will create a gateway into the Central Don Mills neighbourhood by providing a corner plaza, featuring landscaping and street furniture for the community to enjoy. The use of various setbacks and step-backs will result in distinct building elements that fit within the surrounding built form context and maximize sunlight on adjacent sidewalks and the broader public realm.
Situated in Toronto’s well-known and popular Don Mills neighbourhood, the proposal will introduce a range of new housing options to the area. This mixed-use node is surrounded by some of Toronto’s most family-friendly and affluent communities, complementing First Capital’s ‘Super Urban’ strategy.
We are pleased to contribute to the growth in this area and look forward to working with the City of Toronto and local area residents throughout the application review process.
For more information on the proposed development, click here.


