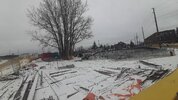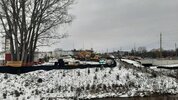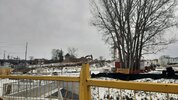Undead
Senior Member
N.B. I'll be posting a bunch of recent development applications in Barrie. Generally, I'll only be including proposals that have had some activity in the last 2-3 years. There are a few more proposals that seem to have stalled years ago, so my posts today aren't exhaustive. But it's clear development is on fire in Barrie--another place flying relatively under the radar like KW and Hamilton. Apologies if any of these proposals have already been posted and please merge the threads.
Application: https://www.barrie.ca/City Hall/Pla...rrie-Central-Collegiate-Red-Storey-Field.aspx
"A mixed-use development comprised of three residential towers (20 storeys - Building 1; 20 storeys - Building 2; and, 10 storeys - Building 3) with a total of 600 residential units. The proposed development also includes a YMCA community facility and private urban parkette."
Arch plans:


Streetview:

Application: https://www.barrie.ca/City Hall/Pla...rrie-Central-Collegiate-Red-Storey-Field.aspx
| Type of Application | Date Application Received / Deemed Complete | Status |
|---|---|---|
| Zoning By-law Amendment | July 31, 2019 | Complete |
| Site Plan Control | TBD | Application Pending |
"A mixed-use development comprised of three residential towers (20 storeys - Building 1; 20 storeys - Building 2; and, 10 storeys - Building 3) with a total of 600 residential units. The proposed development also includes a YMCA community facility and private urban parkette."
Arch plans:
Streetview:



.png;w=1200;h=800;mode=crop)