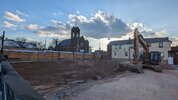camp_tor
New Member
Front Page News!!
Front page of the print edition and electronic edition of the Hamilton Spectator, but strangely not on their web page. Here is the full article.
For those that can't access the electronic edition, there is not much that we don't know except
“It’s an opportunity to really do something stylistic that you’ll see from the street... [and] 325 James, its three-storey companion that dates to 1910...will be a standalone building on the redeveloped site. The project calls for 127 rental units at market and below-market rates, but not subsidized.", Kulakowsky said. "We want it to be a building that can house many walks of life in Hamilton, which I think pays homage to the history of that site.... [It] will also feature about 13,000 square feet of commercial space, to which Core Urban aims to draw smaller retailers, including a grocery store."

Front page of the print edition and electronic edition of the Hamilton Spectator, but strangely not on their web page. Here is the full article.
For those that can't access the electronic edition, there is not much that we don't know except
“It’s an opportunity to really do something stylistic that you’ll see from the street... [and] 325 James, its three-storey companion that dates to 1910...will be a standalone building on the redeveloped site. The project calls for 127 rental units at market and below-market rates, but not subsidized.", Kulakowsky said. "We want it to be a building that can house many walks of life in Hamilton, which I think pays homage to the history of that site.... [It] will also feature about 13,000 square feet of commercial space, to which Core Urban aims to draw smaller retailers, including a grocery store."
