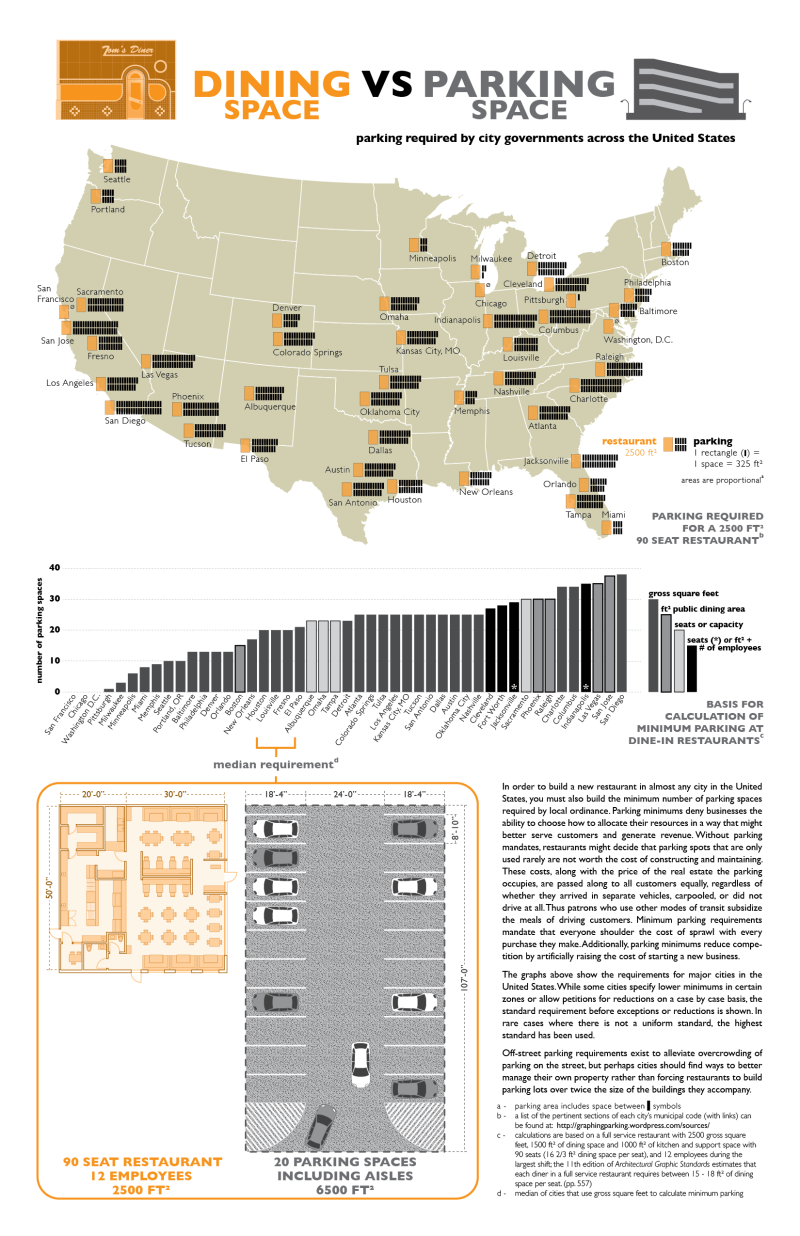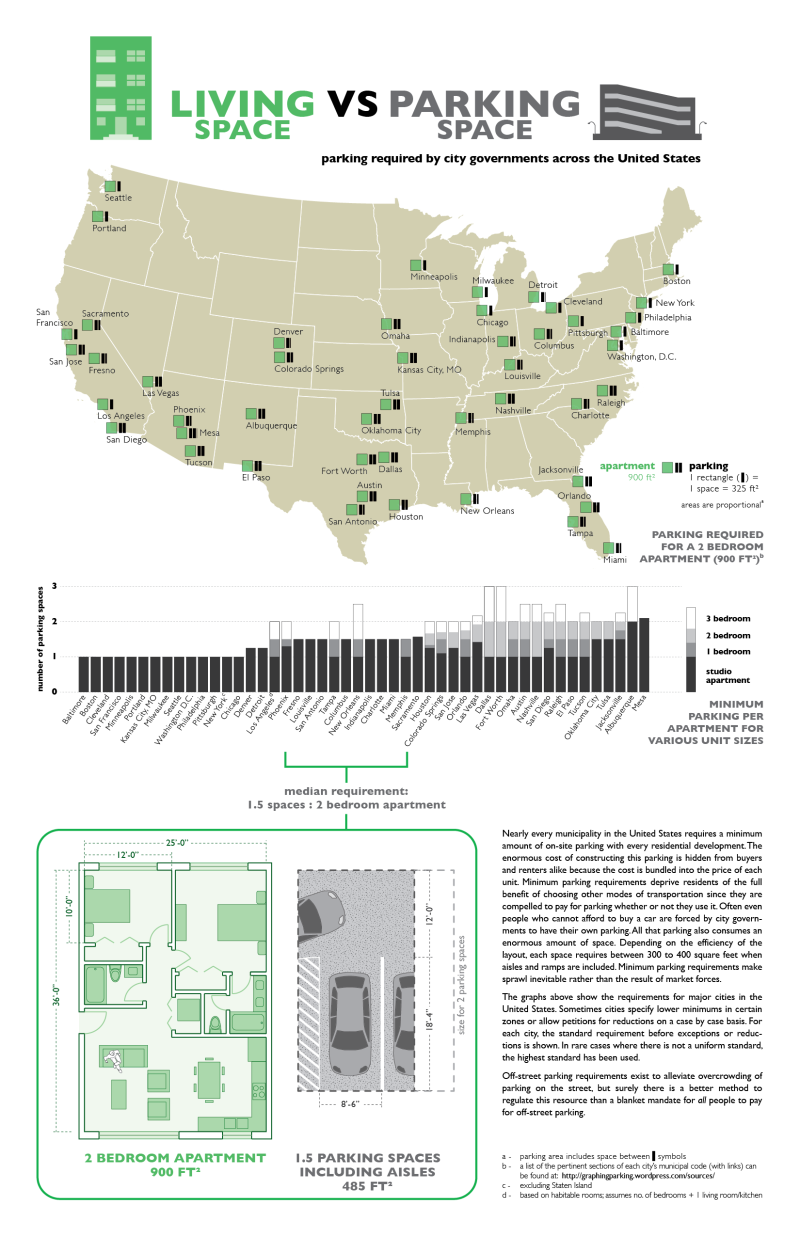Multiblock Underground Shared Parking
August 23, 2012
By Will Macht
Read More: http://urbanland.uli.org/Articles/2012/Aug/ul/MachtMultiblock
In both urban and suburban contexts, underground, shared parking can stimulate greater densities using lower actual parking ratios but achieving higher effective ones. Many developers avoid the cost and complexity of mixing three or more uses vertically in a single structure, which results in essentially single-use buildings with their own internal parking, often underground. That practice leads to construction of more parking spaces to accommodate periods of peak demand—spaces that lie fallow and unoccupied at most other times.
- The high cost of developing parking is a difficult issue for city planners and real estate developers. Planners aim to reduce the amount of parking downtown to encourage greater use of transit. However, they often fail to realize that developers share the objective of reducing the amount of parking they need to develop because parking fees do not fully amortize the cost of constructed parking.
- Developers make money on the units and commercial space the parking supports rather than on the parking itself. More efficient use and occupancy of less parking is in the interest of both developers and planners. Even if the presence of faster and more frequent transit service can reduce vehicle-miles traveled, any car owned by a downtown resident must have a parking space, regardless of how much the resident drives. So any approach that reduces effective capital costs and increases occupied parking density should be a shared public and private policy objective.
- Parking built under multiple blocks creates a common pool of shared spaces that can directly serve and provide access to any building built above it and, to a lesser extent, commercial development on neighboring blocks. Residents of condominium or apartment structures generally have a strong preference to buy or rent only where they can move groceries and belongings directly into an elevator serving the building in which they live. The same is true, to a lesser degree, for people regarding the buildings where they work or that they frequently visit. This is particularly true in rainy, hot, or cold climates.
- Mixing uses vertically in a high-rise building creates such problems as accommodating demand for different floor plate sizes, integrating plumbing chases through several different uses, separating entrances and lobbies, and even finding lenders willing to finance more complicated and expensive mixed-use structures. However, this can be simplified when the mix of uses is horizontal rather than vertical. An active mixed-use environment can be created with fewer design difficulties, cost premiums, and financing challenges.
- This layout produces a theoretical maximum of 144 spaces per block, excluding any elevator cores or other service functions. Four separate blocks therefore yield at most 576 spaces. But in a multiblock structure, the same four blocks could yield a theoretical maximum of 818 spaces of the same dimensions—an additional 242 spaces, or a 42 percent increase in total parking spaces. The average space per parking stall, including the drive-aisle circulation but excluding ramp inefficiencies, declines to 248 from 278 square feet (to 23 from 25.8 sq m), a nearly 11 percent reduction.
- Moreover, fewer spaces are lost to building cores because the spaces under the streets and sidewalks have no such cores penetrating them. In addition, the larger floor plate minimizes the total depth that needs to be excavated for a given number of spaces, as well as the need for multiple ramps and two-way drive aisles that reduce the number of parking spaces for a given square footage. Fewer levels and ramps mean higher efficiencies and lower costs.
Because the city owns the streets, it is a participant in any multiblock underground parking structure. No developer controls as much parking as the city, nor could a developer undertake multiblock parking without city involvement. Parking is a public function, just like transportation, and should enjoy tax exemption as a public use. Among the ways any city can use that leverage are the following:
• Negotiate public or joint ownership of multiblock underground parking structures. Public ownership can be desirable for private developers because at current capital costs and market rental rates, underground parking is rarely profitable. However, with lower-cost tax-exempt financing, carrying costs, and operating expenses, the public parking garage can often operate at a break-even point.
• Use public leasing phased with new multiblock parking projects to support mixed uses. Developers often find it difficult to build multiblock underground parking garages when their projects are developed in phases because they need to carry additional parking costs before development of subsequent phases. With its lower carrying costs, and other public parking revenues, Portland, for example, could lease spaces in a new multiblock garage for its SmartPark pool to encourage development of efficient multiblock structures.
• Provide property tax abatements for jointly owned multiblock underground structures. To encourage maximal private financial participation in jointly owned multiblock undergrpound structures, the city could provide property tax abatements on the private ownership share. Together with the exclusion of underground parking from FAR limits, tax exemption or abatement can be an important incentive.
• Promote optimal mixed-use development. Though development programs must always be sensitive to market demand, the city could refine shared-parking analyses to test optimal mixtures of uses to achieve the highest density of uses with the fewest parking spaces. The city could negotiate these optimal mixes when considering leasing subsurface rights under its streets.
• Ensure that spaces are rented, not sold or assigned. Cities should not participate in any multiblock structure in which spaces are to be sold. Sale or assignment of such spaces permanently removes them from the shared parking pool, thereby increasing vacancy anytime a resident uses his or her car, which is antithetical to public objectives for maximal occupancy supporting optimal mixed-use density.
.....







