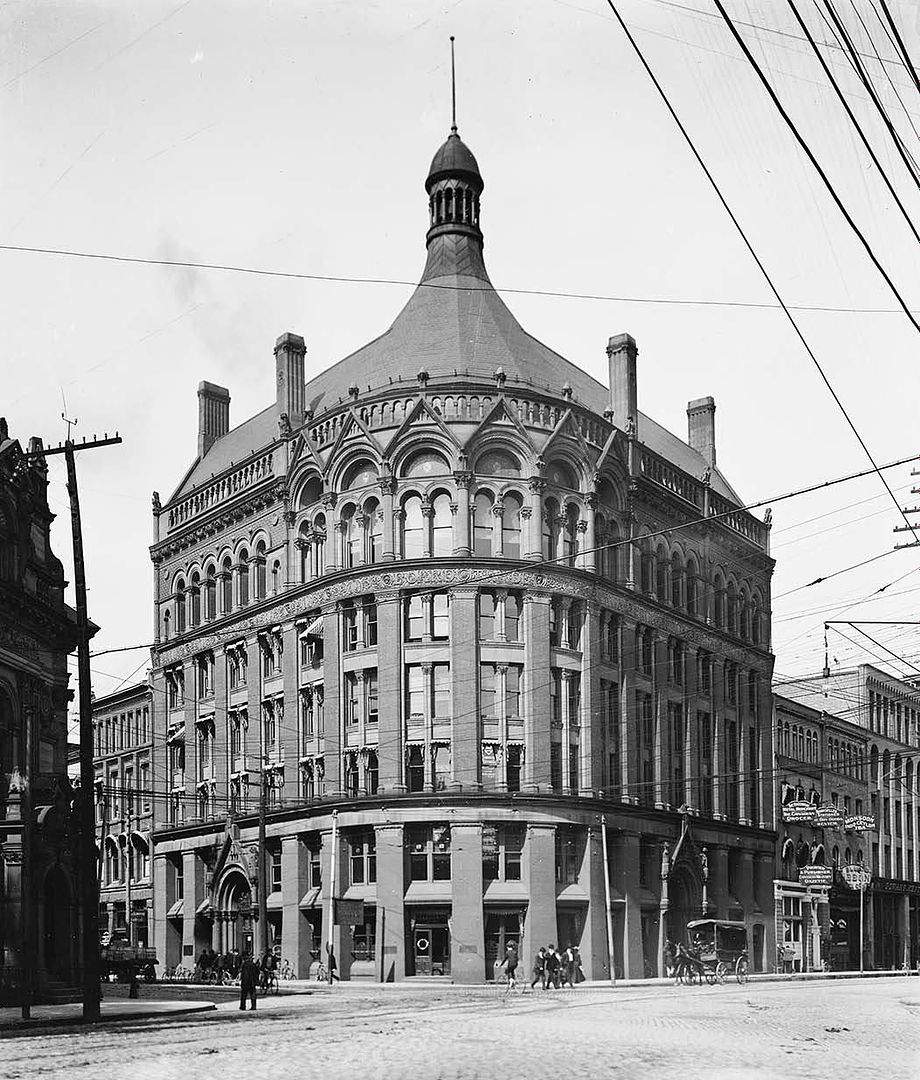Urban Shocker
Doyenne
Berczy Park is often used by patrons of shows at the St. Lawrence Centre - we strolled over there during the many Lipsynch intermissions for instance - so in a way it is fulfilling the site's original arts mandate in ways that weren't imagined. And, decades after the buildings to the east of the Cathedral were removed, the lovely St. James Park was created adding another pocket of green. I don't feel particularly sorry that we've lost a few elderly buildings, considering what they've been replaced by - that part of town was particularly bleak and dreary when I came here in 1970 and the revival of fortunes that has taken place is remarkable. The "bigger picture" of how the lower east downtown has been reinvented, with each generation contributing another distinctive layer, strikes me as a real success story.








