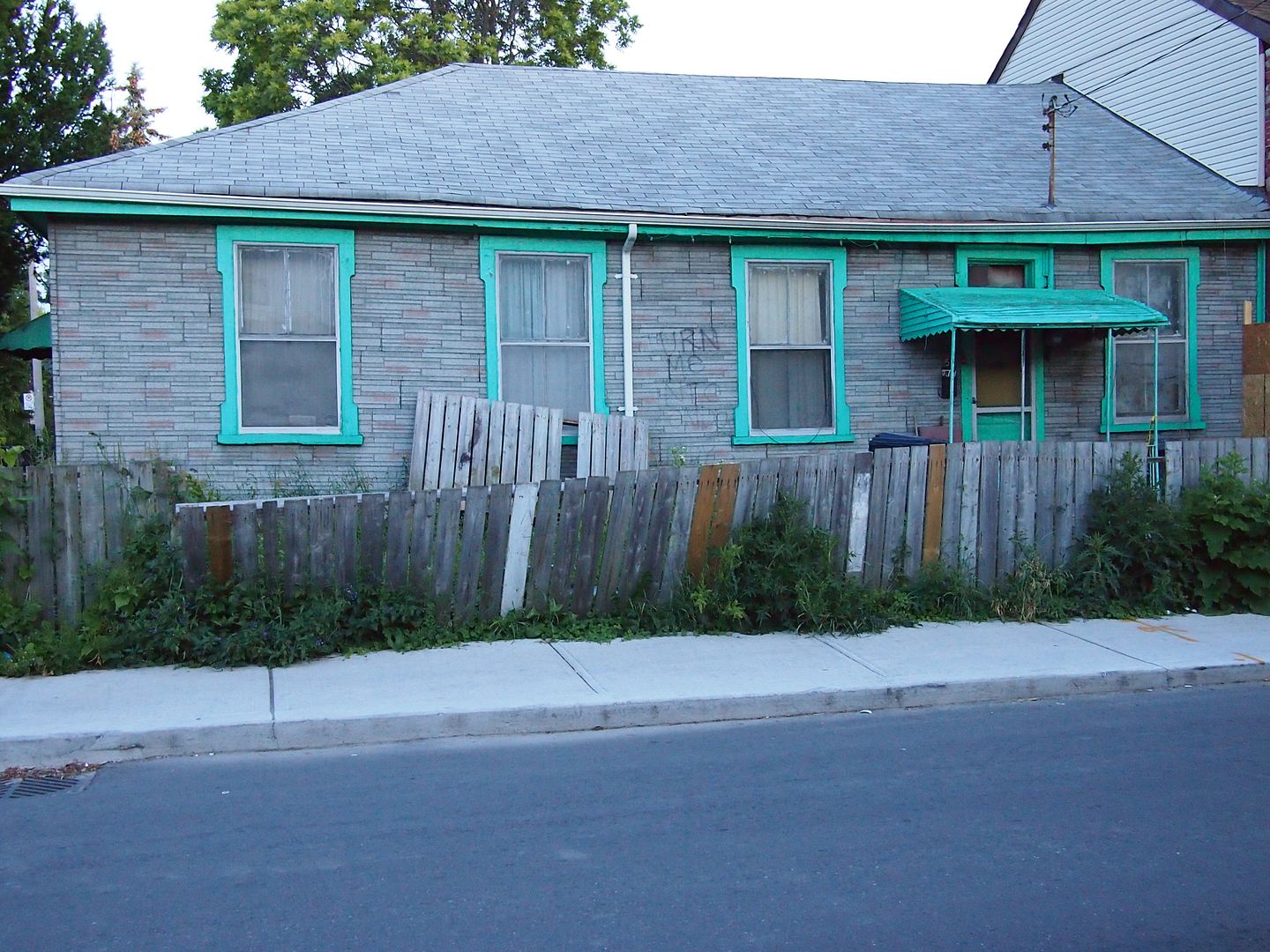CN Tower - The “Working Platform†- Aug to Oct 1974
August 2014 marks the 40th anniversary of the construction of the CN Tower’s “working platformâ€.
For those who saw and experienced the construction of the tower, this working platform was one of the iconic fixtures of the tower from August 1974 through to August 1975 when it was final dismantled and lowered to the ground. However, with it being covered over with safety nets and without any “public media relations†to explain what was going on with the tower’s construction, most Torontonians were perplexed or knowingly confused about what this “working platform†was used for. For myself, I always felt that it hid a portion of the tower which was actively under construction and would one day emerge from its cocoon to form a key aspect of the SkyPod. All of this, of course, was incorrect, and hence why this collage and explanation was created.
The “working platform†(as we will generally call it) had multiple purposes to the engineers of the CN Tower:
1) First and foremost, it would be used as a cradle to hold the 12 steel brackets which were to be hoisted from the ground level up to the 1120ft level of the tower.
2) Second, it contained the concrete wooden forms which encased the 12 steel brackets. The forms were mainly built on the ground and hoisted up to the 1120ft level along with the 12 steel brackets.
3) Third, once the temporary wooden floor of the working platform was completed in September 1974, it would be used as a base to pour the concrete floor of the outdoor observation level.
4) And fourth, after the concrete for the floor and brackets were poured, the working platform would be lowered 50ft to aid as a true “working platform†for construction people to access and work on the underside of the outdoor observation level (the “communication†levels 1 and 2, where the inflated, circular white radome can presently be seem).
As shown in a prior construction collage, the 12 brackets were raised from the ground level up to the 1120ft level between August 6 and 11 1974. The brackets were then connected to the tower, and leveled, using “dvidags†between August 17 and 30.
Thereafter, during August, the sections were connected together by the steelworkers via trusses (as seen in the upper left image of this collage). Long wood joists, then plywood, was laid down across the trusses to form the floor of the working platform.
Concrete was then poured into the wooden forms, and around the 12 huge steel beams, within and under the working platform (hidden behind the safety nets) to form the 12 triangle brackets seen today from below the SkyPod. Additional wooden forms were also installed to allow the creation of the walls of the poured-concrete “service tunnel†of level 1, ending on September 27. As a small historical note, the one & only person to die on the job was John Austin who was killed by a flying piece of plywood on the ground on October 2 during an unusually windy night.
The concrete floor of the outdoor observation level was poured in pie-shaped wedges throughout October 1974, using the working platform as the horizontal forms for the concrete pours. This can be seen in the lower-left image of the collage.
As an aspect of the tower’s construction that may have been overlooked by most or all Torontonians, the working platform was dislodged from its poured concrete (after a week of hitting the forms with sledge hammers!) and lowered 50ft where it remained until August 1975 (as shown in the lower right image of the collage). This important phase of the tower’s construction was not well documented in the media nor newspapers of the day so it was easily overlooked in the history books. The lowering occurred between Nov 2 and 8 1974. The platform was first lowered 20ft where it was used to pour the floor of level 1 then lowered another 30ft to clear the brackets (which were 45ft vertical).
The lower right image of the collage is an excellent photo of all of the work explained above. In the lower portion of the image, the “working platform†was all temporary and would be dismantled in 1975. The upper portion of the image remains as part of the SkyPod today. The floor is where the outdoor observation level is today. Under the floor are levels 1 and 2 where the communication dishes are presently shrouded in a white circular radome. The 12 concrete brackets were created by the wooden forms which remained within the working platform.
Once this critical and important phase of the tower was completed in November 1974, the “real work†could begin on erecting the steel framework of the SkyPod by CANRON.
---------------
Interviews, photo scanning, photo cleanup, research & writing, Photoshop layout and media communications + relations by RC Lansdale.
Refer to the following link for the home page of all CN Tower construction anniversary collages: <a href="http://www.flickr.com/photos/40744368@N04/sets/72157632200955200">www.flickr.com/photos/40744368@N04/sets/72157632200955200</a>










