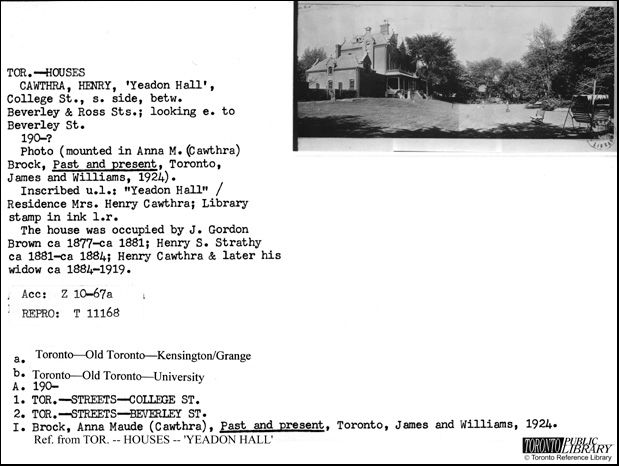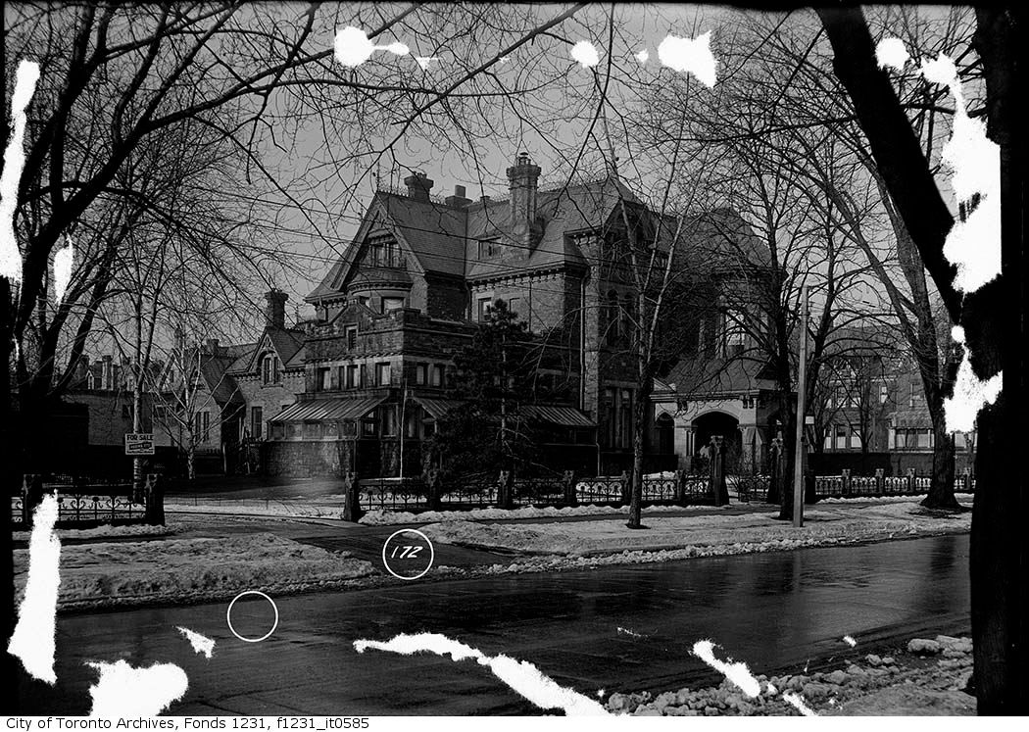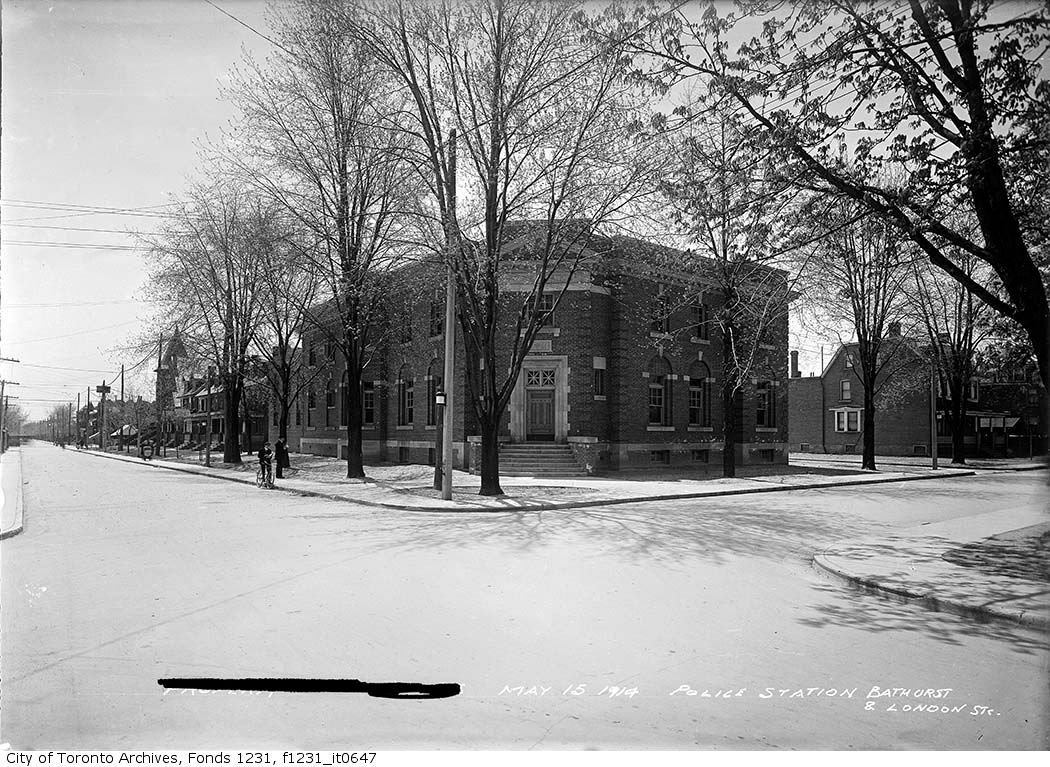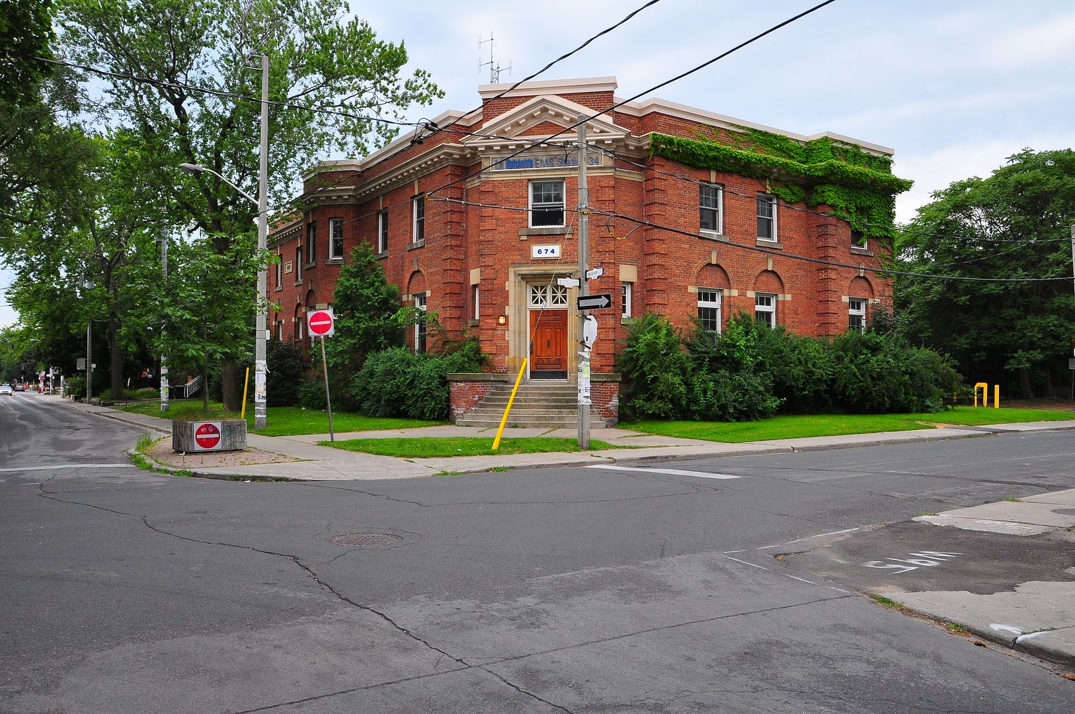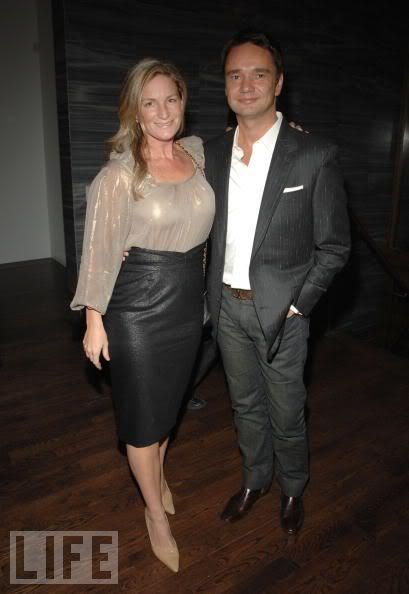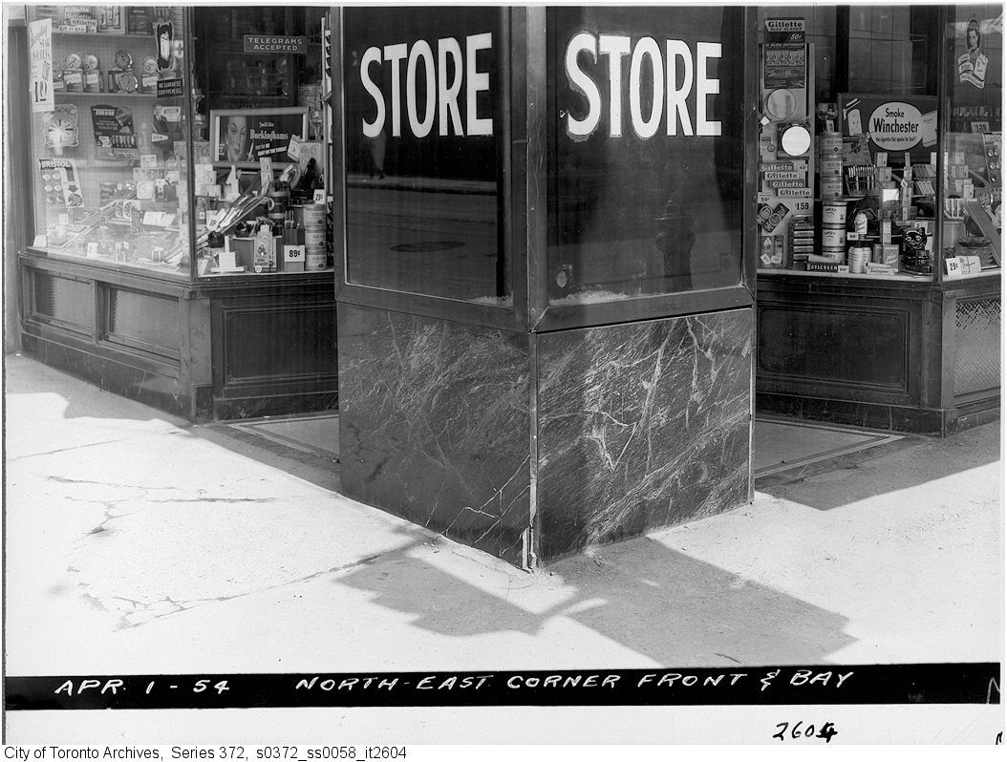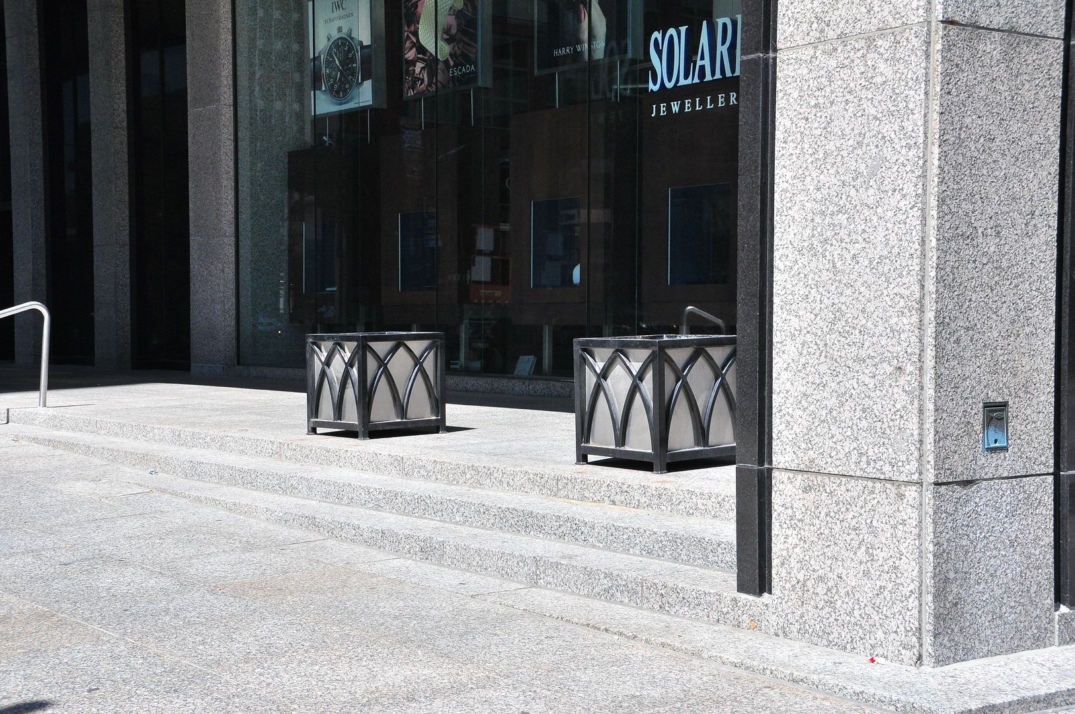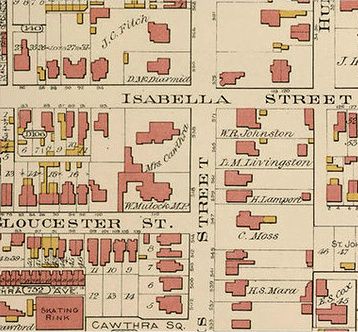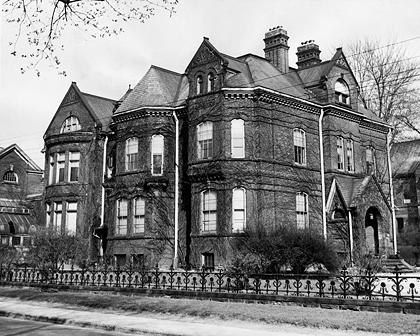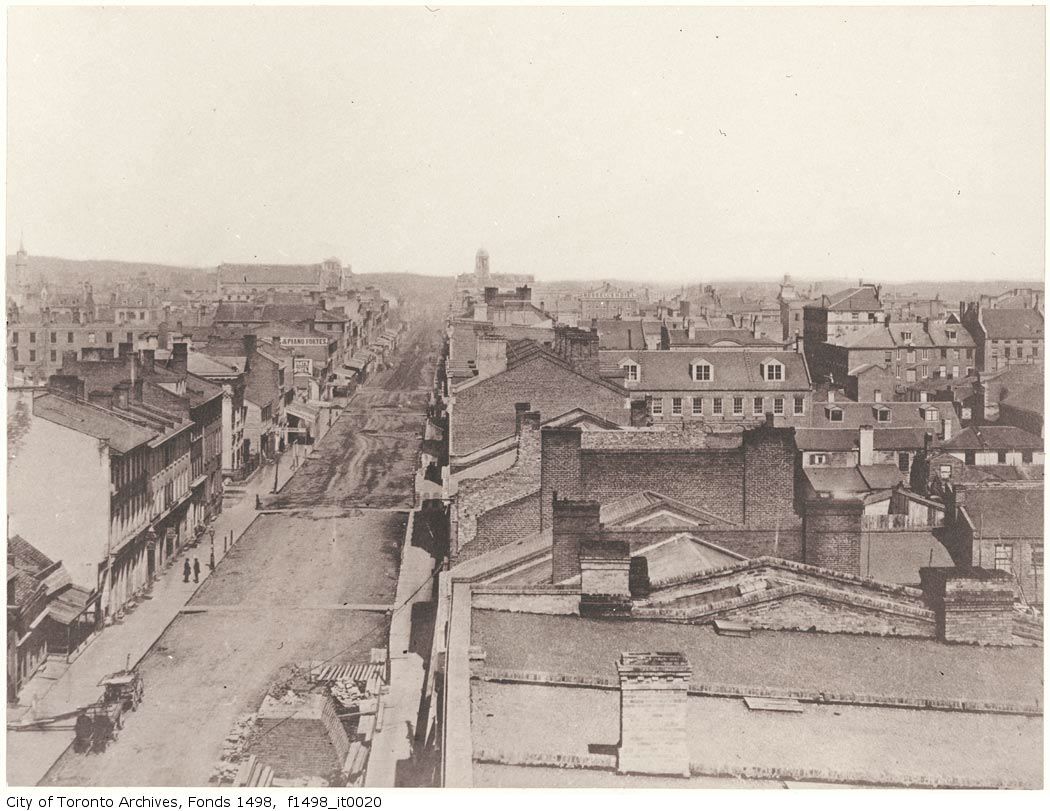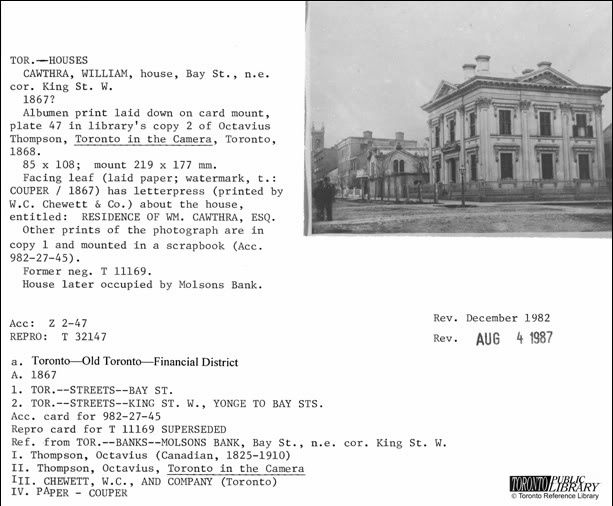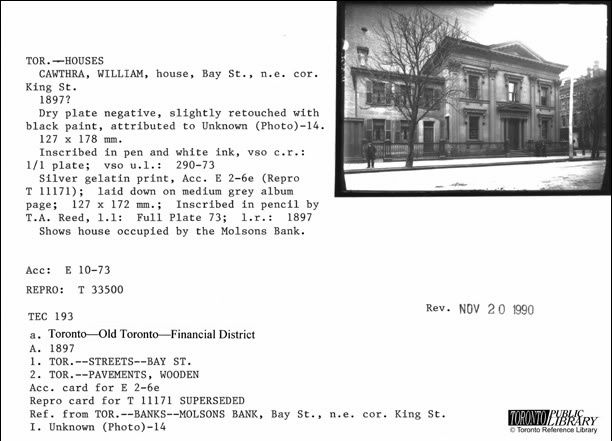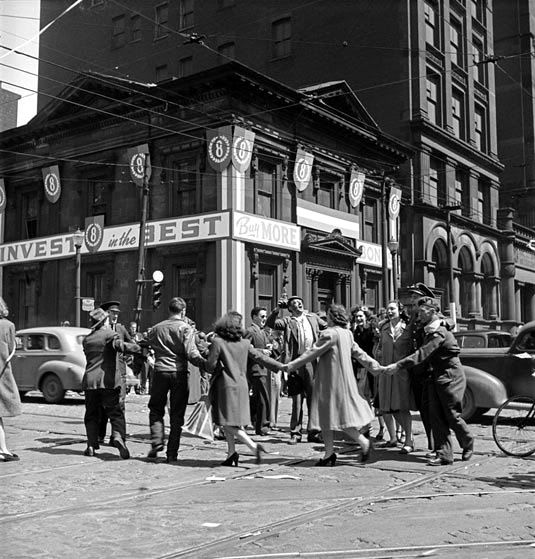UrbanToronto has partnered with
Heritage Toronto to capture a moment in Toronto's past. On a weekly basis, we will both be highlighting a historic photo of the city's people, places and events, and will be telling the stories behind them.
Many thanks to both Gary Switzer of MOD Developements and Maya Bilbao for putting together the photos and research.
This week's photo:
CAWTHRA MULOCK HOUSE
The home of Cawthra Mulock was one of the great mansions that once lined Jarvis Street. Today, only a few remain, but in the late 19th and early 20th centuries, these grand homes defined the elegance that was Jarvis. Along with streets such as Sherbourne, Church and St. George, Jarvis had homes for Toronto’s elite including the Masseys, the Gooderhams, the Mowats, and the Mulocks. Many were designed by prominent architects in the most fashionable styles of the day.
Cawthra Mulock was born into an elite Toronto family, the son of Sir William Mulock, Post Master General and Chief Justice of Ontario. Born in 1882, Cawthra held numerous powerful positions in Toronto as businessman, financier, and philanthropist and was famous for building the Royal Alexandra Theatre, completed in 1907. At the age of 21, Cawthra received a large inheritance after the passing of his great-aunt Mrs. William Cawthra Murray. The inheritance of about $8 million, massive even at today’s standards, earned Cawthra the nickname “boy millionaire†and included a home that had been built for his great aunt on the southwest corner of Jarvis and Isabella.
Erected at a time when mansions were often known by picturesque names, “Northworld†was designed in the early 1880’s by leading Toronto architect William Storm. It rose three storeys designed in brick and cut stone, featuring a porte-cochere and a winding drive way. Here, the young millionaire had a luxurious place to entertain Toronto’s high society. Inside, the home featured two drawing rooms, a ballroom, and a marble conservatory. Behind the building were stables and a garage where Cawthra is said to have kept his treasured Pierce Arrow motor car.
The life of luxury at Cawthra House came to an end when the former millionaire passed away in a New York hospital in 1918, due to complications from pneumonia. As can be seen in this photo, the home was up for sale by 1919 and was sold in 1922 to Dr. Barnardo’s Homes, an organization for destitute children. It was among the first of several Jarvis Street mansions to fall into institutional hands, a move that would forever change the character of the street. Cawthra’s house was later bought by the Salvation Army and demolished in the 1950’s. Today the street character of Jarvis Street has changed dramatically from when it was lined with mansions for Toronto’s “Upper Ten.â€
Sources
http://www.biographi.ca/009004-119.01-e.php?BioId=41737
Jarvis Street: A Story of Triumph and Tragedy by Austin Seton Thomspon, P. 170-175
The Face of Early Toronto by Lucy Booth Martyn. P. 57
