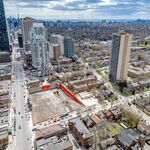grey
Senior Member
The new model suite in the sales centre, while smaller, has a better layout than the original one.
The new model suite is the exact same size as the old one, they just changed the layout from live/work to live which makes it seems larger or the first floor. Absolutely nothing was changed in the loft area.


I think the new layout made it seem smaller, but it was better. The previous kitchen was a pretty bad design.
But yeah, the mezzanine hasn't changed very much.
Pics for reference:
Before...

Is that an oven in the middle of the living room in that old model suite? If that's a fireplace, it's the most oven-like fireplace I've ever seen. Or maybe it's like Steven Wright wanted: "I have a microwave fireplace...I can sit in front of the fire for the evening in just 8 minutes."
I, actually, much preferred the former layout - I just would've got rid of the pseudo-office. The kitchen was cool and because it could be hidden behind the white doors, made the place seem much larger. I do think that they could've found a creative way to front the over as well though.




