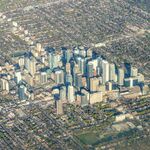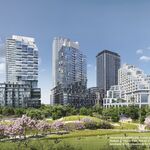Developer aims to make building's bones green
SYDNIA YU
From Friday's Globe and Mail
June 20, 2008 at 11:37 AM EDT
For roughly a decade, Alex Spiegel was the director of development at Context Development, which was often among the first builders to create residential projects with select "green" features such as bamboo flooring and garbage and recycling sorters.
But Mr. Spiegel's new company, Ideas Development, is not only incorporating environmentally-friendly materials and features into its new downtown Toronto infill project, but applying principles of sustainability to some of its key elements.
"What we've tried to do is not necessarily add on a lot of hardware to make the building green, but to design it so its bones are green. … That way you use less energy," he says.
"There's a real interest and demand for that."
GalleryLOFTtowns
Enlarge Image
The Globe and Mail
The community, called galleryLOFTtowns, will consist of eight townhouses at Beverley and Cecil streets, north of the Art Gallery of Ontario and south of the University of Toronto.
South-facing windows — and some west-facing ones — will be larger than those on the north side to enhance passive solar heating during the winter. "You're getting free heat from the sun," Mr. Spiegel says, adding: "We're also planting deciduous trees all along the south side so they will shade those windows in the summer."
Each of the south-facing windows also will have an overhang to provide more shade in the summer when the sun is high.
"I haven't seen any buildings that have this feature," Mr. Spiegel adds.
Hardwood used for the floors will be certified by the Forest Stewardship Council, and sourced from a managed forest in Haliburton.
A space-saving stacker will be used to store cars (parking will cost $20,000). "People will be able to park eight cars in the space of four," he explains. "The space that would normally go to the garage ramps and lanes has been given over to backyards."
Finishes will be environmentally-friendly and help improve the health of residents, the company says. For instance, cabinetry will be formaldehyde-free, and kitchen countertops will be made from bacteria- and mould-resistant materials to cut down on the use of cleaning detergents.
The site — which was vacant for a decade — is in a pedestrian friendly location near Baldwin Village and Kensington Market — an area packed with restaurants, cafés, shops and food markets.
Streetcar and subway lines are easily reached, and the site is also on the St. George-Beverley bike lane. (The development will include storage space for bicycles.)
With a few units sold, the remaining ones have three- or four-level plans with street-level access, two or three bedrooms, as well as upper terraces or rear patios off combined living and dining areas.
Some models will have ground-floor offices, and living rooms with 13-foot ceilings; most units will have upper-level dens.
Kitchens will feature energy-saving, stainless-steel appliances; pantries; and islands with breakfast bars and sinks. Master suites will include walk-in closets, private bathrooms and south-facing terraces.
The monthly maintenance fee will be 15 cents a square foot.
Occupancy is scheduled for next summer.
galleryLOFTtowns
Location: downtown Toronto
Builder/developer: Ideas Development
Size: 1,120 to 2,140 square feet
Price: $450,000 to $810,000
Sales centre: by appointment
Contact: Phone Chari at (647) 289-3001 or visit
www.gallerylofttowns.com




