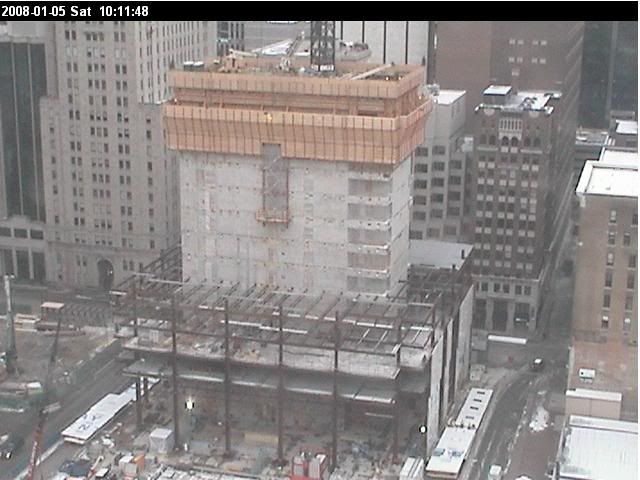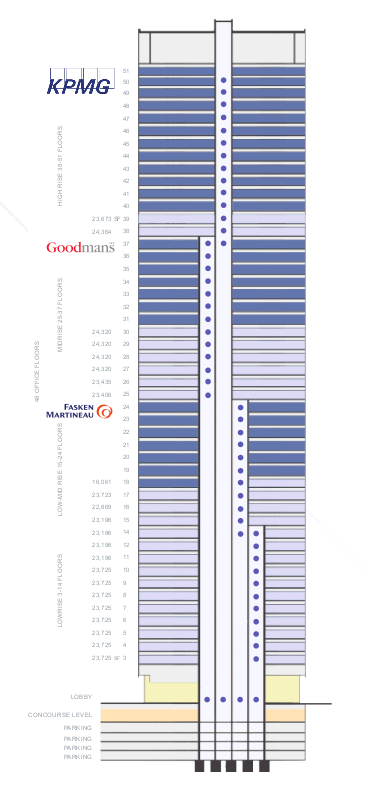Mike in TO
Senior Member
Construction of an Underground Pedestrian Tunnel Linking the Bay Adelaide Centre to 40 King Street West, Scotia Plaza Tower - 40 Adelaide Street West
Background Information Staff Report
http://www.toronto.ca/legdocs/mmis/2008/te/bgrd/backgroundfile-9602.pdf
Appendix A
http://www.toronto.ca/legdocs/mmis/2008/te/bgrd/backgroundfile-9603.pdf
Background Information Staff Report
http://www.toronto.ca/legdocs/mmis/2008/te/bgrd/backgroundfile-9602.pdf
Appendix A
http://www.toronto.ca/legdocs/mmis/2008/te/bgrd/backgroundfile-9603.pdf







