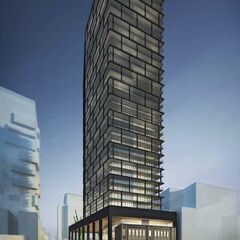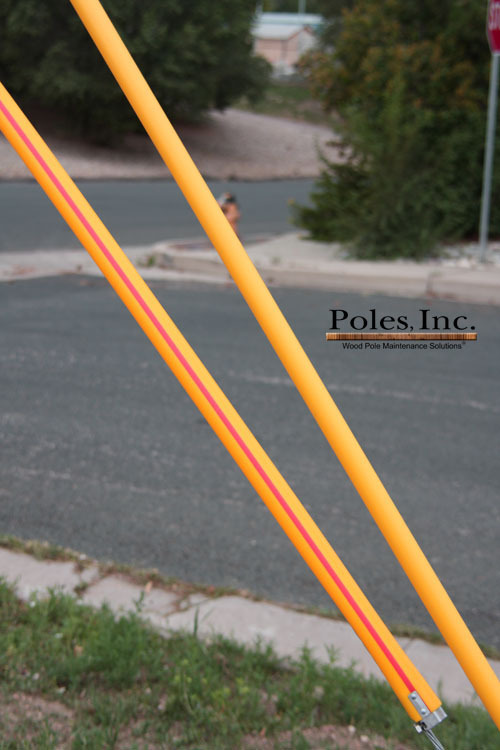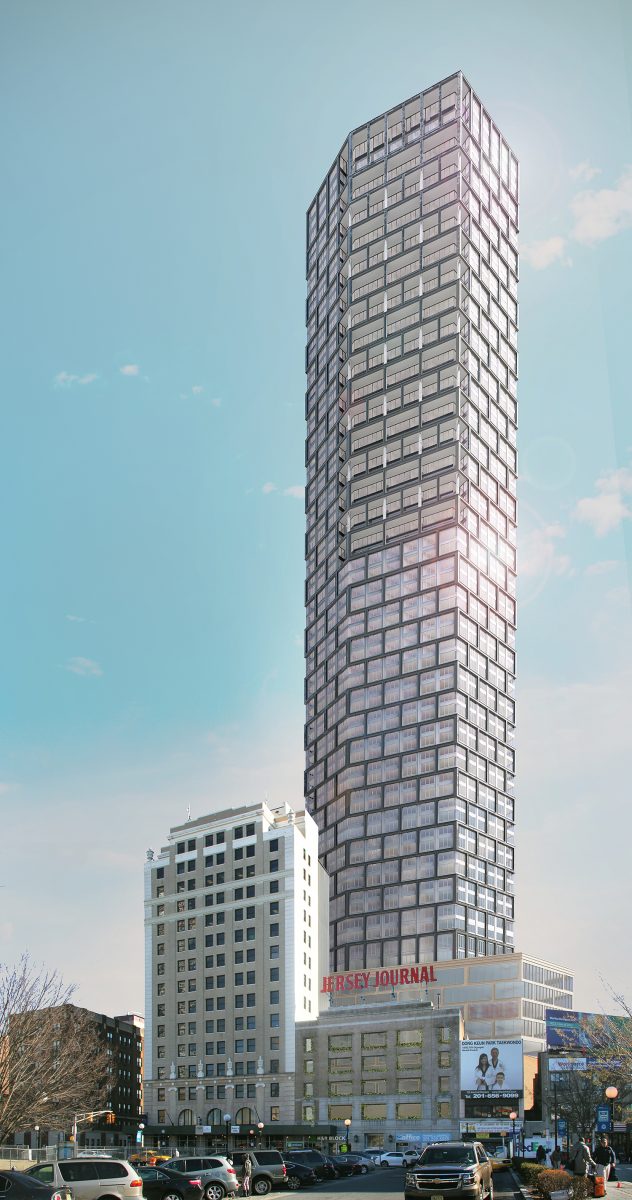maestro
Senior Member
I'm not a fan of the mechanical penthouse on this building. It lacks architectural detail and looks like a utilitarian afterthought.
I like its authentic utilitarian look. I think it suits the tower. I'm not a big fan of wrap around balconies with integrated full floor penthouses which stems from my dislike of top heavy designs.






















