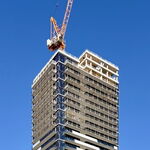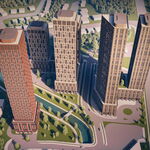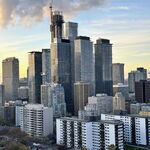Automation Gallery
Superstar
591 DUNDAS ST E
Ward 28 - Tor & E.York District
The proposed development will consist of a total of 160 rental units. The proposed development will have a gross floor area of 15,296.3 square meters (164,648 ft2) of residential space. A total of 64 parking spaces are provided for in one level of underground,and they are accessed from a driveway entrance located along the proposed laneway to the south. The loading area, with one Type G loading space, is located internal to the property and screened from the public streets by decorative screening. The main vehicular access to the property is on the east end of the site, along the laneway adjacent to River Street. The driveway entrance along the lane is covered with the building above.
Proposed Use --- # of Storeys --- # of Units ---
Applications:
Type Number Date Submitted Status
Site Plan Approval 15 215421 STE 28 SA Aug 31, 2015 Under Review
Ward 28 - Tor & E.York District
The proposed development will consist of a total of 160 rental units. The proposed development will have a gross floor area of 15,296.3 square meters (164,648 ft2) of residential space. A total of 64 parking spaces are provided for in one level of underground,and they are accessed from a driveway entrance located along the proposed laneway to the south. The loading area, with one Type G loading space, is located internal to the property and screened from the public streets by decorative screening. The main vehicular access to the property is on the east end of the site, along the laneway adjacent to River Street. The driveway entrance along the lane is covered with the building above.
Proposed Use --- # of Storeys --- # of Units ---
Applications:
Type Number Date Submitted Status
Site Plan Approval 15 215421 STE 28 SA Aug 31, 2015 Under Review





























