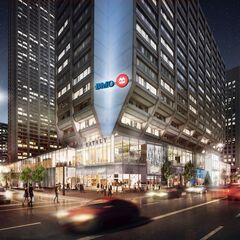androiduk
Senior Member
Application: Zoning Review Status: Not Started
Location: 55 BLOOR ST W
TORONTO ON M4W 1A5
Ward 27: Toronto Centre-Rosedale
Application#: 14 205901 ZPR 00 ZR Accepted Date: Aug 13, 2014
Project: Non-Residential Building Addition
Description: To construct a retail addition to the first and second floor of the Bloor Street E, Bloor Street and Balmuto Street Frontages of the Manulife Centre at 55 Bloor St W.
Location: 55 BLOOR ST W
TORONTO ON M4W 1A5
Ward 27: Toronto Centre-Rosedale
Application#: 14 205901 ZPR 00 ZR Accepted Date: Aug 13, 2014
Project: Non-Residential Building Addition
Description: To construct a retail addition to the first and second floor of the Bloor Street E, Bloor Street and Balmuto Street Frontages of the Manulife Centre at 55 Bloor St W.



















