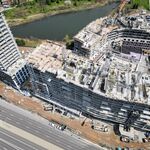HousingNowTO
Senior Member
Here is the CityNews story on their project - https://toronto.citynews.ca/video/2...sent-affordable-housing-plan-for-parking-lot/
Not sure if that WALL can be retained as part of the City plan to drop the two buildings on Queen Street for the new Park, but it is certainly early enough in the process to ask...It would be great if the "You miss 100 percent of the shotd [sic] u [sic] don't make" mural were preserved.

Proceeds from the land transfer from the city will support an estimated 20 to 30 new affordable off-site housing units in the area, with potential opportunities at current parking lots that could be converted to residential uses at 35 Bellevue Ave. and 15 Denison Ave.
I understand that 15 Denison is likely to get approved for 15 floors, maybe more because of the location. Has anyone heard the latest details and where the developers are with zoning?
Have not seen or heard anything official about the Denison Green-P surface parking-lot. It would be an obvious site for the City to move forward with under Mayor Chow’s public builder program, but no news that we have heard.There is no application in the AIC for 15 Denison currently, so far as I can discern.
I didn't even know they'd picked the developer, though that process certainly should have happened, it was supposed to happen as an RFP in conjuction with MBDC - https://www.mbdc.ca/
Perhaps @HousingNowTO may have some info to share.
Are we finally going to get that park here??
Wasn't the original plan for the parking lot to become a park, along with the former KFC property that was demolished at the corner?There is no plan for a park on the parking lot, the plan is for Housing.
The plan is for the current/former retail buildings on Queen to be the park.
Yes, that's the reverse of the way :I'd do it too.
Wasn't the original plan for the parking lot to become a park, along with the former KFC property that was demolished at the corner?
Here's some additional materials about that GREEN-P site on Denison from our TMU SURP Student team's work back in 2021 -
HISTORY
View attachment 554825
View attachment 554826
CONTEXT
View attachment 554827
View attachment 554828
MASSING ALTERNATIVES (Mass-Timber / Rapid Modular)
View attachment 554829
View attachment 554830
View attachment 554831
View attachment 554832




