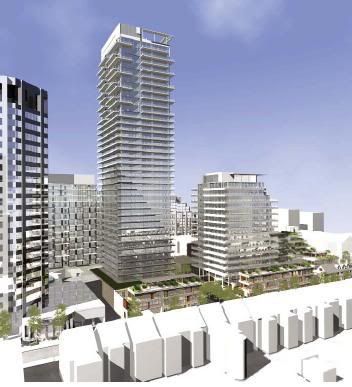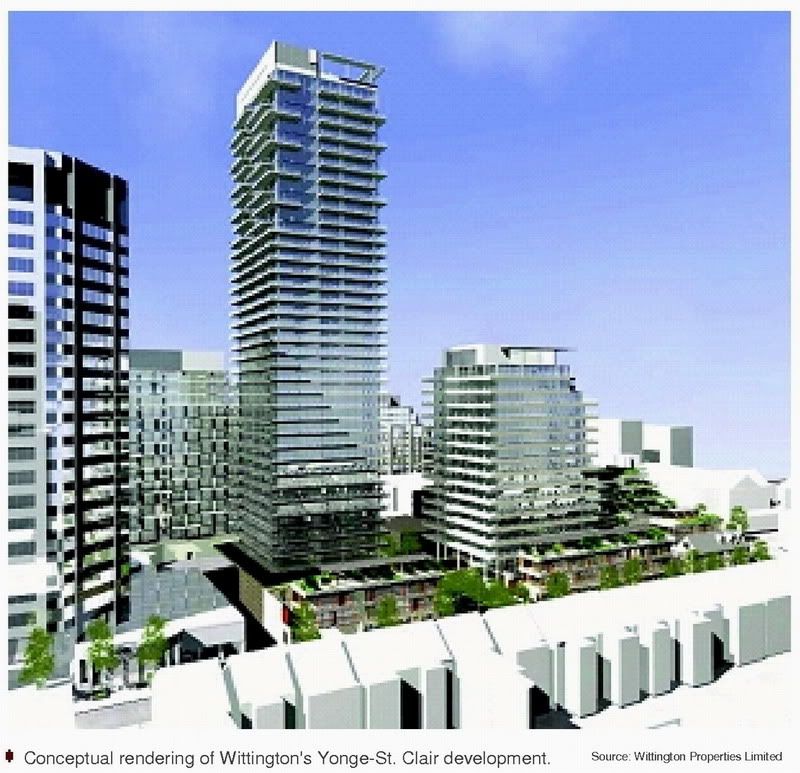Novae Res Urbis
Yonge-St. Clair towers, OMB SETTLEMENT
July 31, 2009
A settlement at the Ontario Municipal Board with three neighbouring landowners means that a large-scale redevelopment at Yonge Street and St. Clair Avenue can proceed; more than a year after the project was given the green light by city council. (See NRU-Toronto Edition, August 15, 2008 and February 20, 2009.)
Wittington Properties’ proposed development will envisions three-residential towers—15-, 16- and 37-storeys tall—developed on the site of an existing Toronto Parking Authority-run parking lot at 1482, 1491 and 1501 Yonge Street, 25, 27 and 29 Heath Street and 30 Alvin Avenue. The site is half a block north of St. Clair Avenue East, running east from Yonge Street. Wittington plans to build 15 townhouses along Alvin Avenue and Heath Street, while retail space will front Yonge Street. The towers will
provide approximately 470-residential units.
However, the proposed development stalled when 1495 Yonge Street Limited, 1170898 Ontario Ltd. and Goldhart Investments Group Inc., all of whom own property adjacent to the development site, appealed the approved amendments to the OMB.
Mary Flynn-Guglietti (Goodmans) represented 1170898 Ontario Ltd. before the OMB. The company owns a three-storey, 30-unit residential apartment building at 7 Heath Street and plans to develop condominiums on the site in the near future. Earlier this year 1170898 Ontario Ltd. submitted a rezoning application to the city to allow redevelopment of the site with a 13-storey residential building, which would include 30-rental apartments to replace those in the existing building, and an additional 67- condominium units.
Flynn-Guglietti explained that her client was “concerned that the Wittington building as approved by council was just way too close to our existing building. Allowed balconies, terraces, etc., would have been extremely close to our existing tenants’ windows and would seriously impact any future development of our client’s site.†Flynn-Guglietti said that the result would have been “an inappropriate interface between the two buildings,†but that the settlement has addressed the company’s concerns.
Other issues before the board include a right-of-way agreement registered on title of one portion of Wittington’s lands. The right-of-way provides 1495 Yonge Street Limited with access from Alving Avenue to its two-storey commercial building at 1495 Yonge Street.
In the company’s notice of appeals, submitted by 1495 Yonge Street Limited’s lawyer Thomas Barlow (Fasken Martineau), it argues that “the proposed development fails to acknowledge and/or show the existing right-of-way†and “as a result, 1495 Yonge
Street would become effectively land locked from the rear by the proposed development.†The company also raised concerns about the compatibility of the proposed
development with the surrounding area.
The subsequent settlement includes changes to the zoning by-law to ensure that enough room would be provided to allow large vehicles, such as garbage trucks, to access the rear of 1495 Yonge Street.
While specific issues were referenced by the companies appealing the development, the basis for the appeal was the overall concern that the project could impact the potential future development of the adjacent sites owned by the three appealing companies.
“The settlement was achieved through recognition that we’re not going to be impairing or precluding their future development based on their own architectural and planning
merit,†said lawyer Cynthia MacDougall (McCarthy Tétrault), one of Wittington’s representatives in the case.
Wittington initiated the project six years ago in 2003 when it began acquiring the properties immediately north of an office building Wittington owns. Also, a significant portion of the existing TPA parking spaces—165 of the 200 spaces—are leased from Wittington and other property owners.
Wittington bid for the opportunity to develop the parking authority’s site following a public call for proposals in 2006. The development will include development of about
200 TPA spaces as part of a larger-underground parking lot serving the residential units.
City council approved the required official plan and zoning by-law amendments in July 2008.
Wittington is working with Peter Clewes (architects Alliance) and Janet Rosenberg (JRA Landscape Architects) to design the project.

