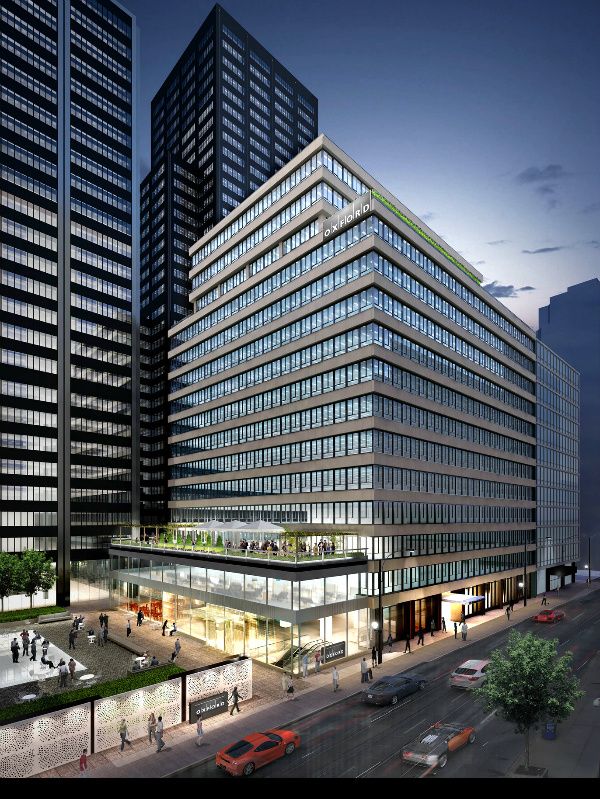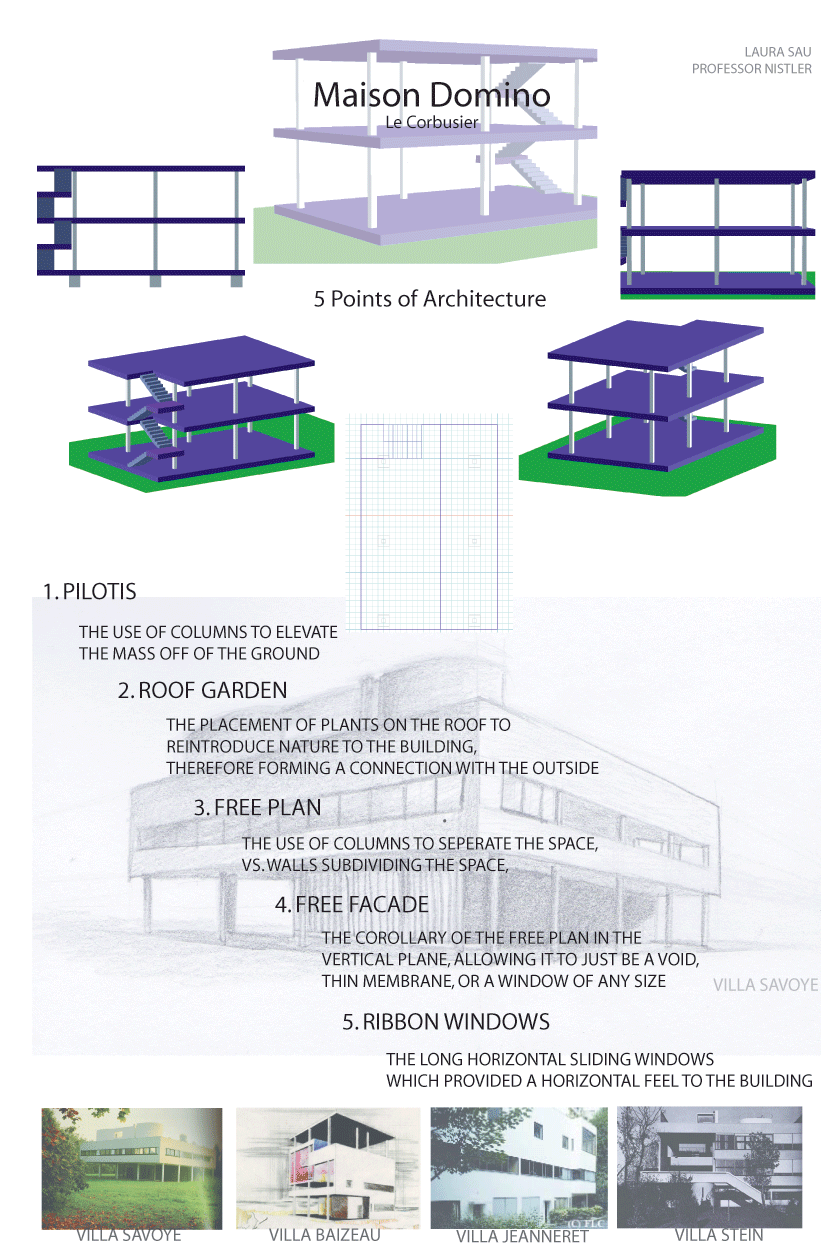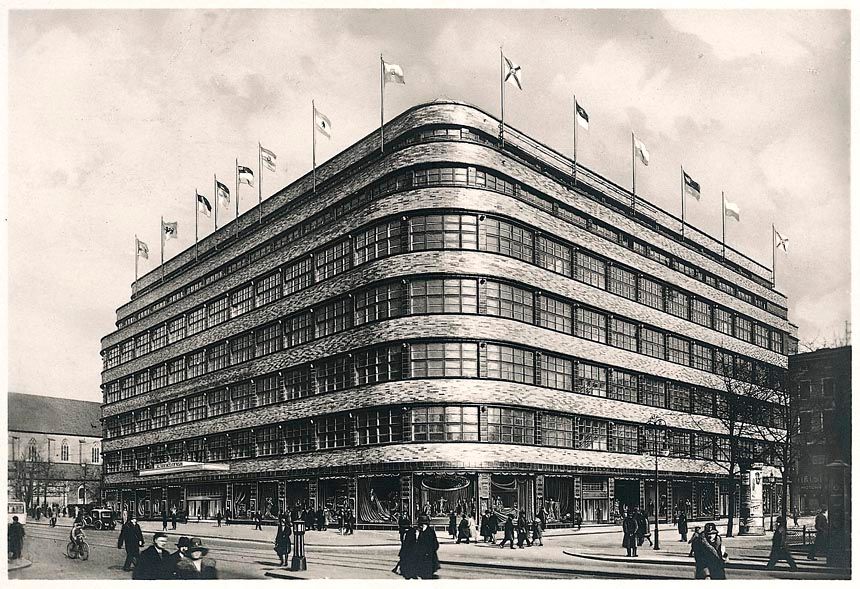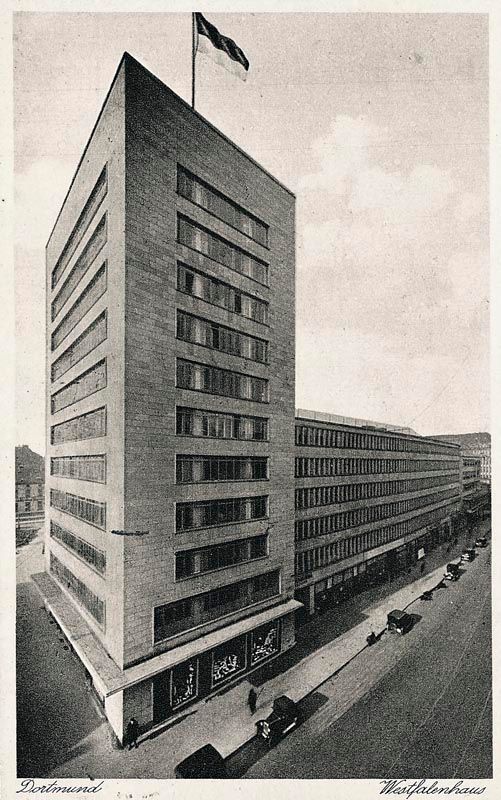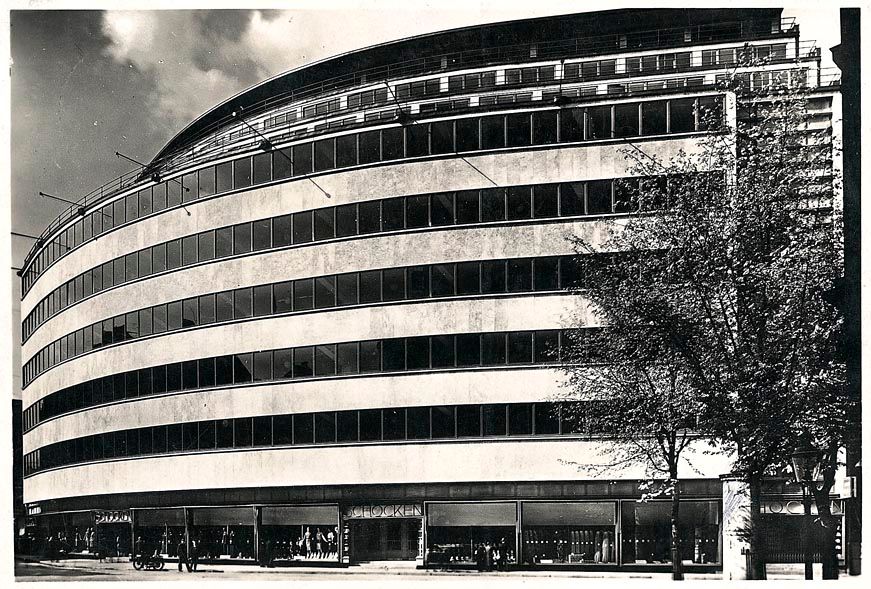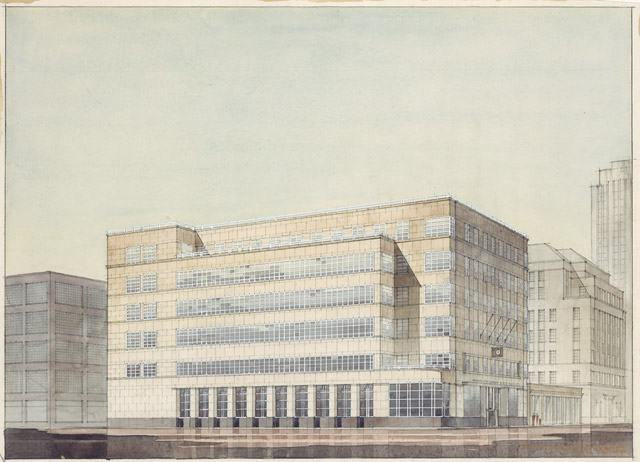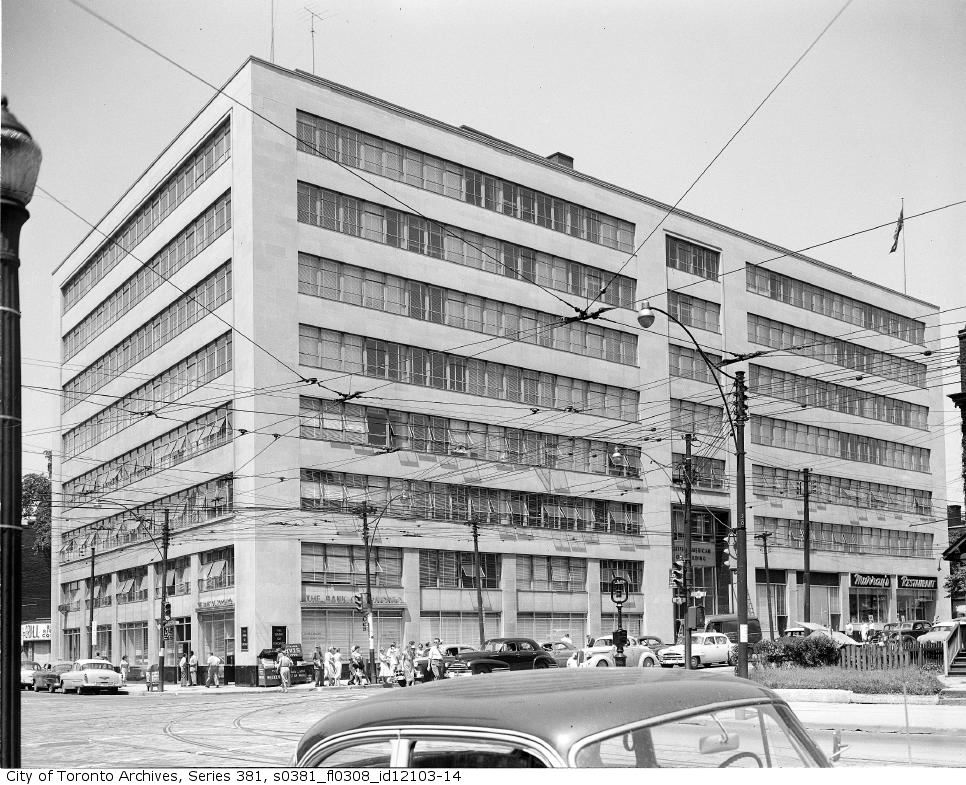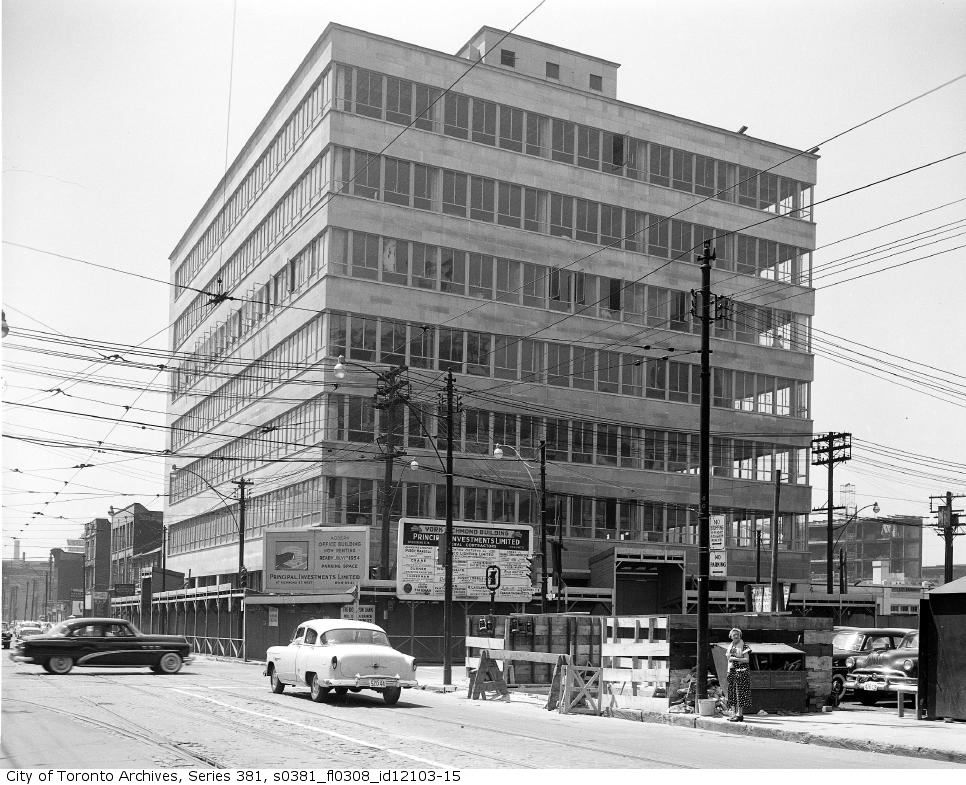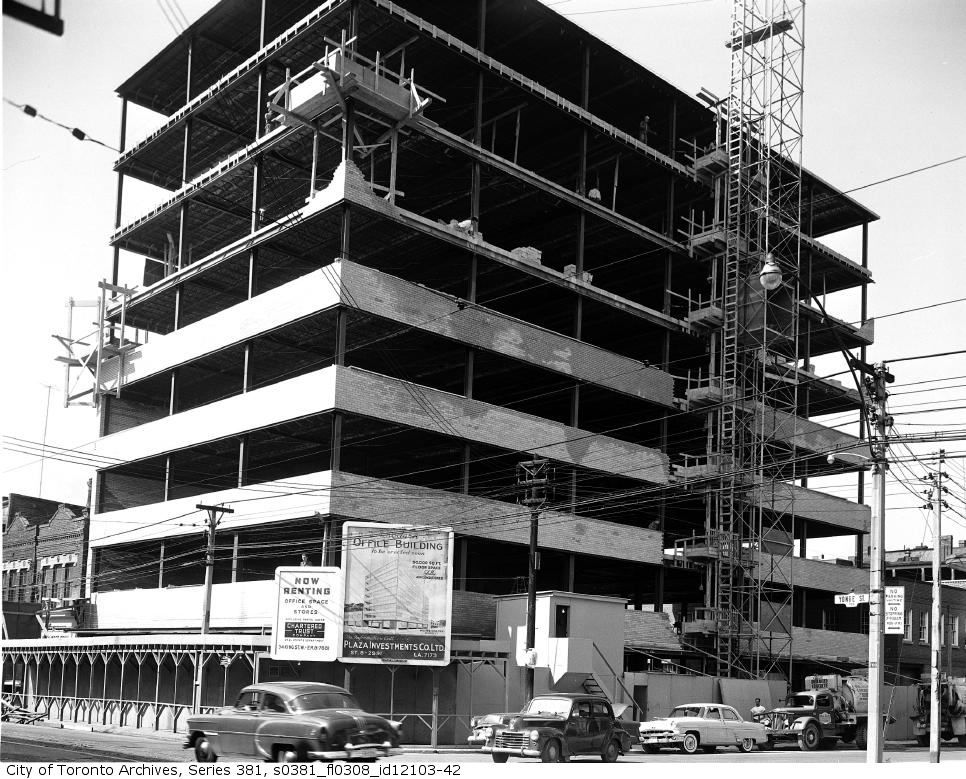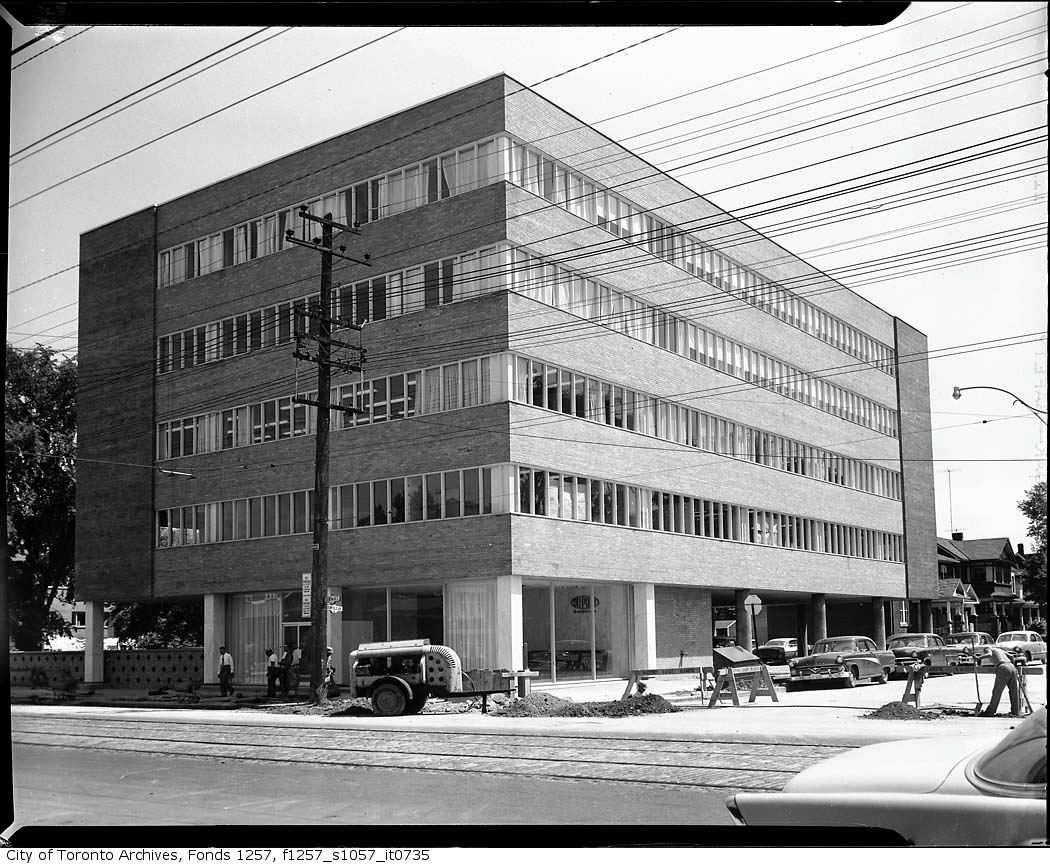Oxford Properties Group Announces $65 Million Redevelopment at 111 Richmond W
Complete Redevelopment with Fall 2012 Occupancy; 60% Pre-Leased
TORONTO, ONTARIO, Sep 07, 2011 (MARKETWIRE via COMTEX) -- Editors Note: There is a photo associated with this press release.
Oxford is pleased to announce the redevelopment of 111 Richmond W, one of Toronto's icons of architectural modernism. The 215,000 square foot office property will be completely redeveloped to the latest standards in technology and environmental specifications while preserving the design integrity of renowned architect Peter Dickinson. The building is 60% pre-leased, including a lease of 89,000 square feet to one of the world's largest technology companies and a lease of 40,000 square feet to a leading Canadian accounting firm.
"Oxford is delighted to present a dynamic workplace solution at 111 Richmond W and the Richmond-Adelaide Centre," said Blake Hutcheson, President and CEO of Oxford Properties Group. "111 Richmond W is a terrific example of a minimalist architectural period and its redevelopment will introduce leading sustainability features and revitalized finishes that build on the original architectural vision. The building will provide a unique boutique head office environment for these occupiers right in the middle of Toronto's financial core, all supported by Oxford's unparalleled service platform. We are really pleased to have been able to attract world class organizations to this great asset and to help them grow their businesses from this exciting new state-of-the-art space."
The redevelopment of 111 Richmond W will complement the recent redevelopment projects across the Richmond-Adelaide Centre, which have included new PATH amenities, office lobbies, sustainability initiatives including new systems and the recently completed public courtyard on Richmond Street West. Together, the projects at the Richmond-Adelaide Centre represent over $100 million of commitment by Oxford to the complex, and to the City of Toronto.
111 Richmond W is a key component of the Richmond-Adelaide Centre, a 1.6 million square foot, five building office complex in the heart of Toronto's downtown core. 111 Richmond W features a public plaza, period lobby and extensive use of natural light. It is being redeveloped to LEED Shell and Core standards. The redevelopment will be completed by Fall 2012.
http://www.marketwatch.com/story/ox...on-redevelopment-at-111-richmond-w-2011-09-07





