drum118
Superstar
This is the office tower south of Heron's Hill Way
File #13 219804 NNY 33 OZ
File #13 219804 NNY 33 OZ
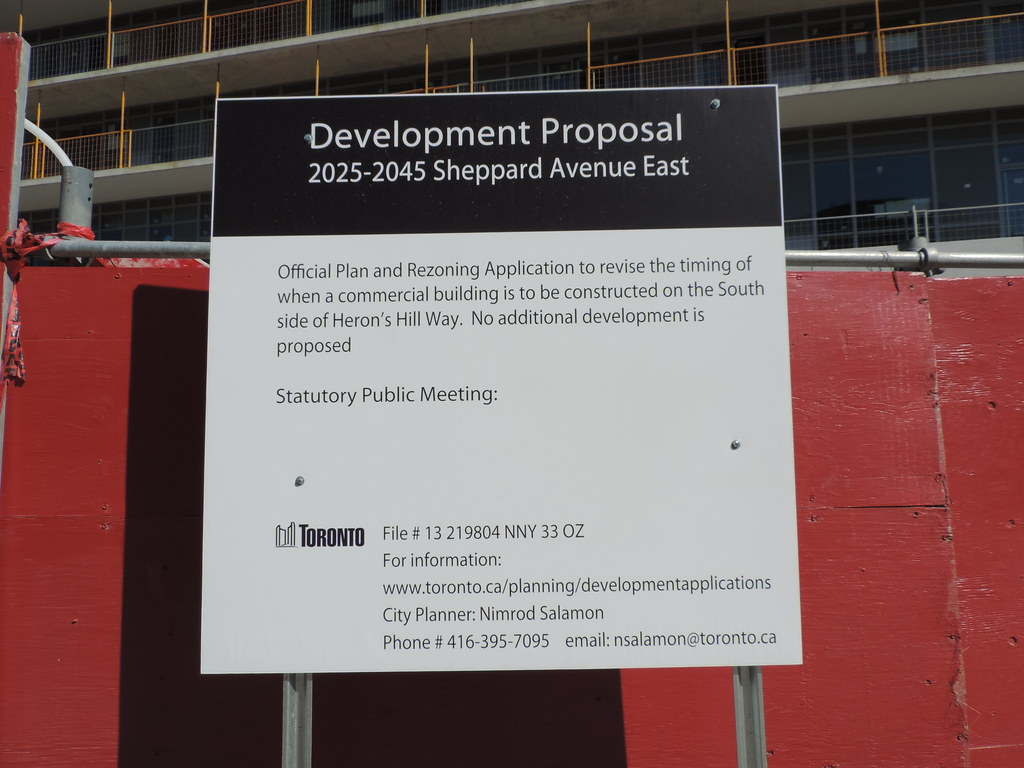
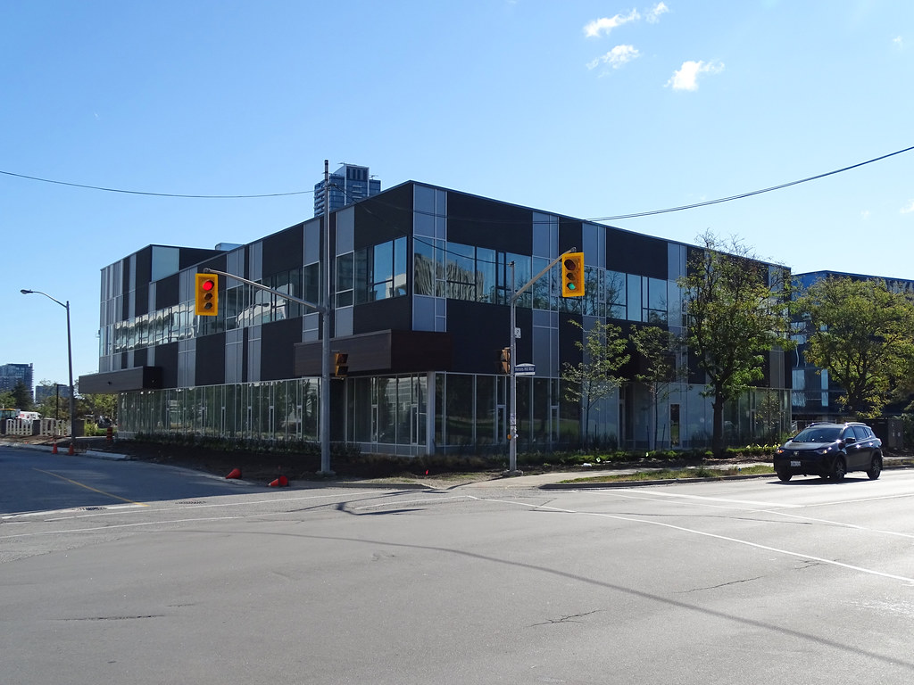
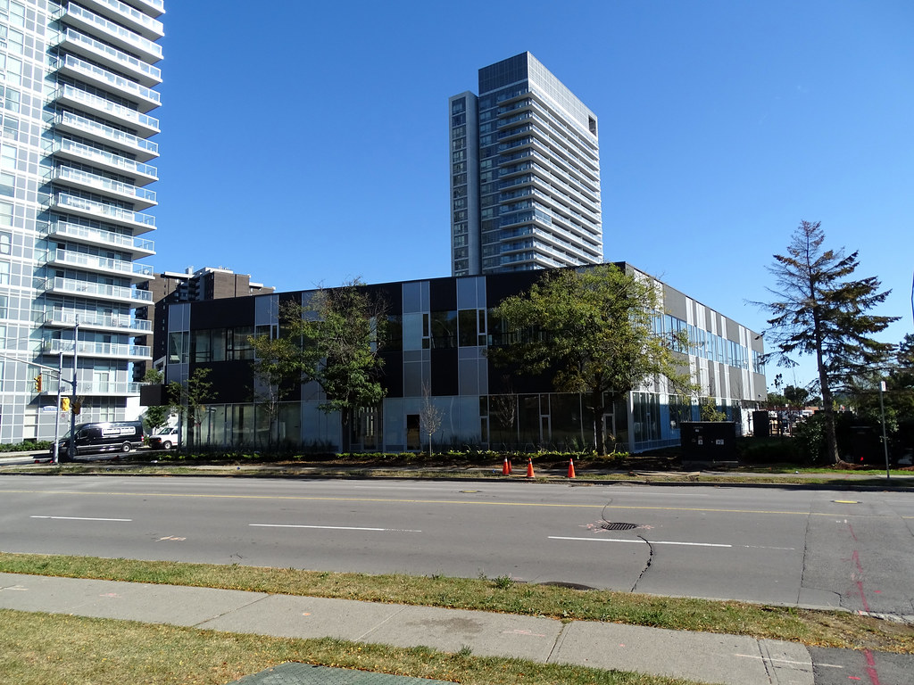
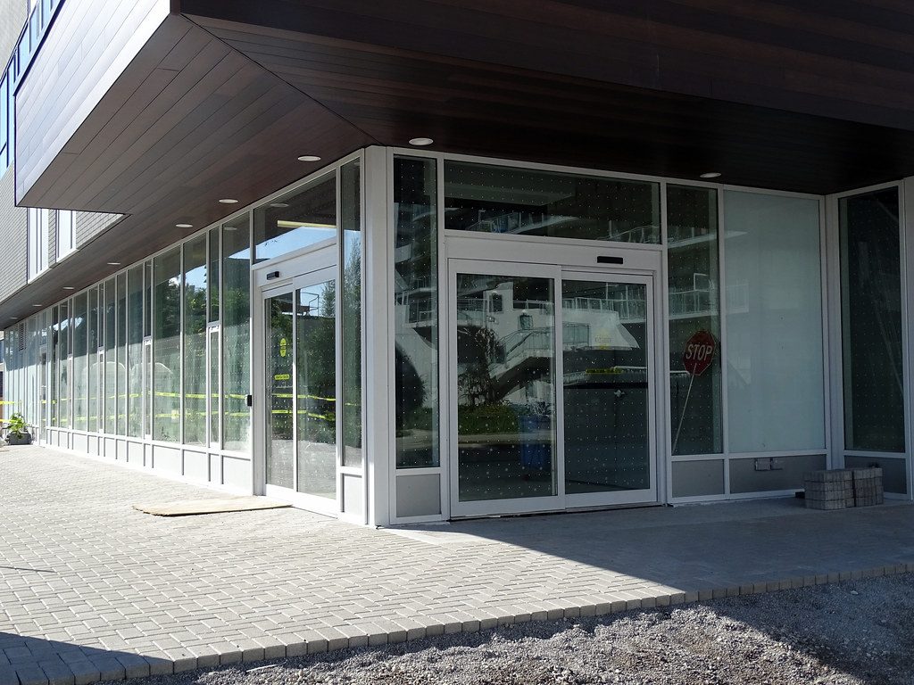
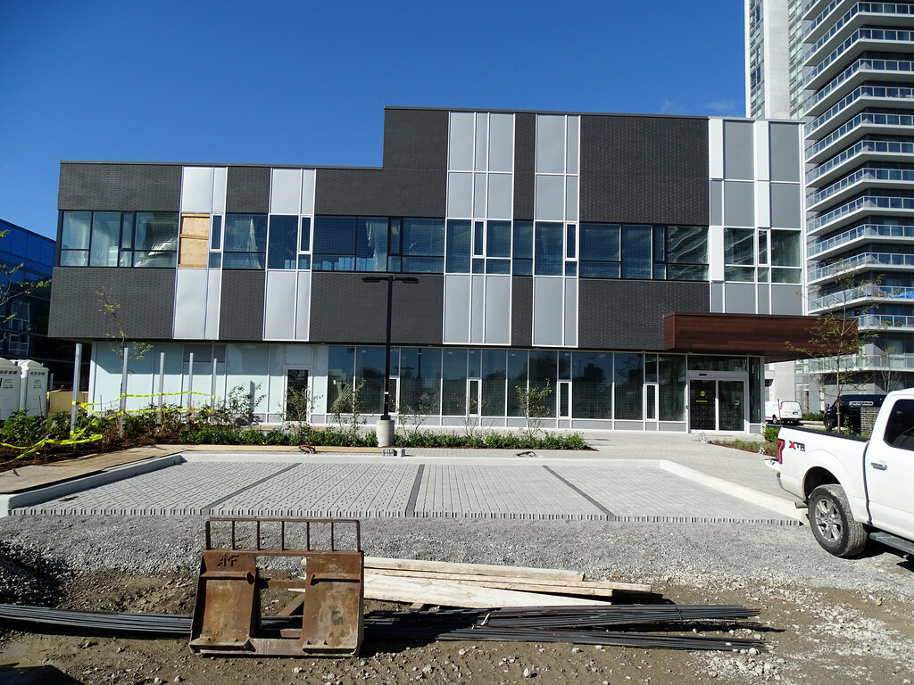
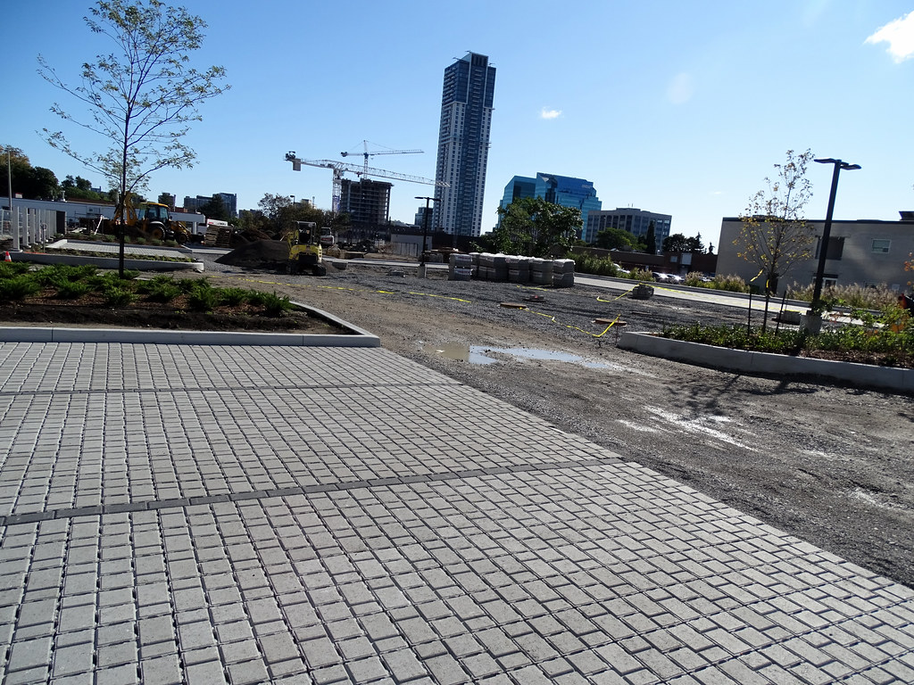
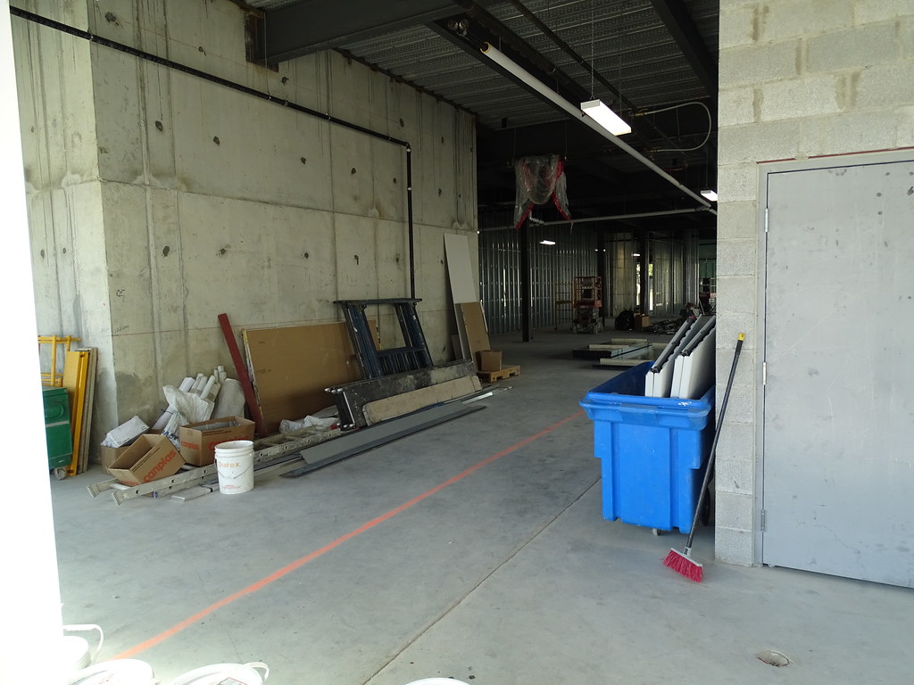
0 HERONS HILL WAY Ward 17 - North York District | ||
|
|

In the future it looks like the Sheppard East bus will be clogged up with riders just trying to get over to Don Mills for the foreseeable future, creating yet another transit pinch point in this city.Yeah...we're gonna need that subway station at Consumers in the future.
In the future it looks like the Sheppard East bus will be clogged up with riders just trying to get over to Don Mills for the foreseeable future, creating yet another transit pinch point in this city.
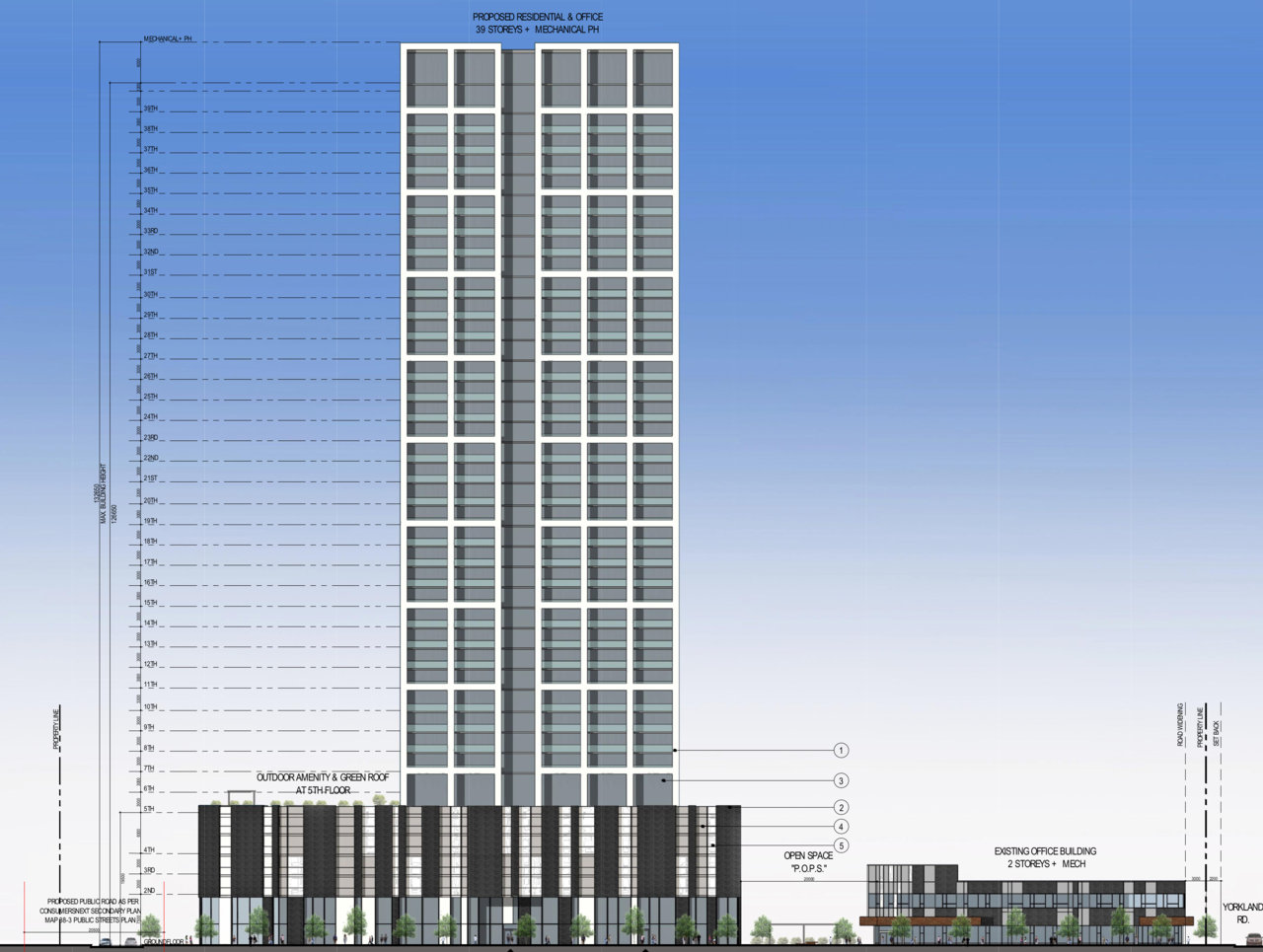
Good luck to the folks even trying to get onto a bus heading westbound at the final couple stops before reaching Don Mills during rush hour. Most buses will already be packed before Victoria Park, so there's not much chance people trying to get on from these newer developments around Consumers and Heron's Hill.
Yes, I think the Tridel Developments have them, along with the Monarch Buildings (Maybe). Anyways, this will likely be competing with owners of Elad's condos for tenants, which are better in almost every way (Except maybe build quality)I believe some of these developments have shuttle bus service that takes residents to the subway. I used to catch one when I briefly worked at Shoppers HQ